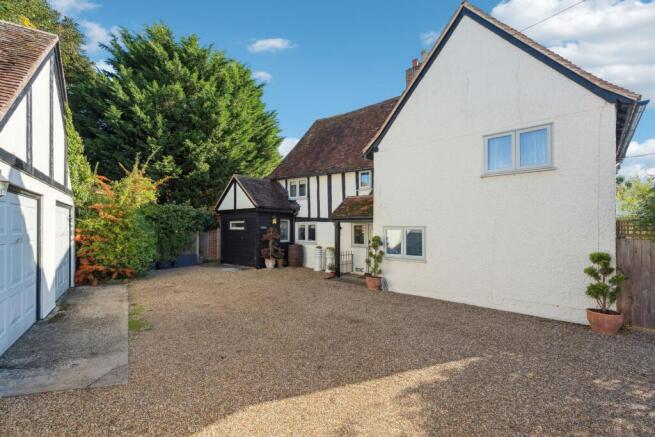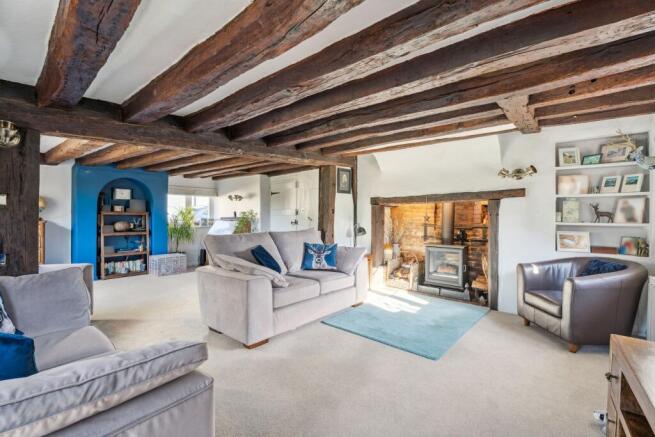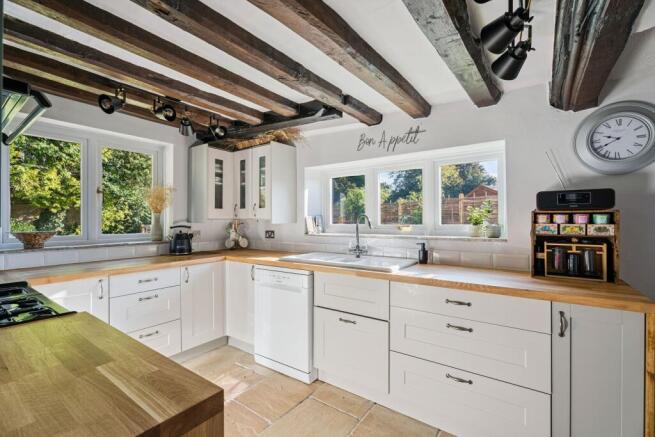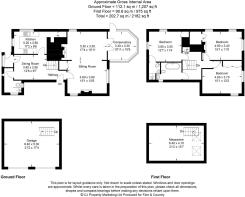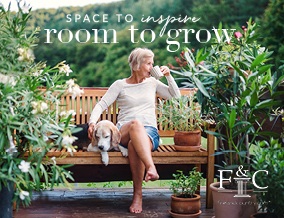
Brook Street, Edlesborough, Buckinghamshire
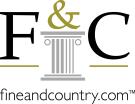
- PROPERTY TYPE
Detached
- BEDROOMS
3
- BATHROOMS
3
- SIZE
2,182 sq ft
203 sq m
- TENUREDescribes how you own a property. There are different types of tenure - freehold, leasehold, and commonhold.Read more about tenure in our glossary page.
Freehold
Key features
- Charming Grade II Listed 17th Century Detached Cottage
- Inviting Sitting Room with inglenook Log Fire & Conservatory
- Contemporary Fitted Kitchen and Separate Formal Dining Room
- Master en Suite and Two Further Double Bedrooms with Storage
- First Floor Family Bathroom and Groundfloor Shower Room
- Private Formal Garden with Sun Terrace, Outbuilding & Garden Cabin
- Gravel Driveway with Parking for Multiple Vehicles
- Detached Double Garage with First Floor Mezzanine/Home Office
- Desirable Buckinghamshire Village & Bucks Grammar School Catchment
- Excellent Transport Links to Amenities & London Nearby
Description
A charming and characterful 17th Century Grade II Listed three double bedroom detached cottage, nestled in the heart of the picturesque Buckinghamshire village of Edlesborough overlooking the Green.
Tucked away in the heart of Edlesborough, Jasmine Cottage is a quintessential, characterful Grade II Listed 17th Century home, combined with traditional features and modern comforts from the moment you step inside. Approached from Brook Street along a gravelled driveway with parking for multiple vehicles, Jasmine Cottage offers spacious accommodation over two floors, whilst enjoying a delightful wrap around private garden, views towards the village green, and includes a detached double garage with a versatile mezzanine floor, perfect as a hobby room, space to work from the comfort of home, or an excellent opportunity to convert into an annexe for those seeking multigenerational living, subject to planning consents.
Jasmine Cottage isn’t just a house - it’s a lifestyle. With it’s welcoming atmosphere, beautiful period features, modern updates, it’s the perfect home for buyers seeking character, comfort and space to grow, perfectly balancing charm with practicality.
Upon entering this enchanting home, you are welcomed into a charming entrance/dining room brimming with character. Exposed beams and a warm, inviting atmosphere set the tone for the rest of the property, creating the perfect backdrop for hosting both intimate dinners and formal gatherings. From here, the home flows effortlessly into the triple-aspect sitting room — a generous and light-filled reception space where exposed beams and an impressive inglenook log-burning fireplace take centre stage. This room radiates warmth and charm, offering a cosy retreat for family evenings or a stylish setting for entertaining guests. French doors open directly onto the conservatory, a bright and airy haven where you can relax, unwind, and soak in delightful views of the private garden year-round. Adjacent to the dining room, the kitchen has been thoughtfully refitted to combine modern practicality with timeless style. Finished with elegant shaker cabinetry, solid wood worktops, and exposed beams, it offers space for a traditional range cooker and integrated dishwasher, while a convenient pantry provides excellent storage. Completing the ground floor is a contemporary shower room, cleverly designed with space for laundry appliances, ensuring the home blends everyday functionality with its irresistible period charm.
Upstairs, the landing leads to the principal suite, two further double bedrooms, an elegant family bathroom, and a hidden staircaserising to a spacious attic. The principal bedroom is a generously sized double with built-in storage and a charming brick-surround open fire, creating a warm and inviting retreat. Dual-aspect windows frame views over the private rear garden, while a stylish contemporary en suite shower room completes this impressive space. Both bedroom two and bedroom three are equally well-proportioned doubles, each benefiting from ample built-in storage. Bedroom two is enhanced by its original open fireplace, while both front-facing rooms enjoy dual-aspect outlooks with elevated views towards The Green, giving them an abundance of natural light and a delightful sense of place. The family bathroom is a real showpiece. Brimming with period character, it features a high-level cistern WC and a freestanding roll-top clawfoot bath, raised on a plinth to create a sense of luxury and sophistication — the perfect space to soak, unwind, and escape at the end of the day.
Accessed via a rear porch from the dining room, the delightful gardens wrap gracefully around three sides of the cottage, creating a sense of privacy and seclusion. To the rear, a decked terrace provides the perfect spot for al-fresco dining and summer entertaining, surrounded by the tranquil beauty of the mature grounds. An adjacent detached outbuilding offers excellent versatility — ideal as a home gym, office, or studio, or simply as convenient additional storage. Tucked away at the far end of the garden, an enchanting garden cabin makes a charming retreat, perfectly positioned to enjoy a morning coffee or a quiet afternoon with a book while gazing across the lawn. The gardens themselves are thoughtfully landscaped, with mature hedging, colourful flowerbeds, and newly installed Hazel hurdle fencing that ensure both privacy and character. The lawns sweep around to the side of the cottage and extend to the front, where a feature pond and hedge-lined boundaries complete the picture, enhancing the cottage’s timeless appeal and providing an idyllic outdoor sanctuary.
Jasmine Cottage enjoys a prime position in the heart of the highly sought-after Buckinghamshire village of Edlesborough, a community celebrated for its charm, convenience, and welcoming atmosphere. The village offers an excellent range of everyday amenities, including a convenience store and Post Office, a popular coffee shop, a doctor’s surgery with adjoining pharmacy, and the much-loved Pavilion on the Green — a vibrant hub for local events, sport, and social gatherings. Families are particularly well served, with well-regarded primary schooling within the village and the property falling into the catchment area for the prestigious Buckinghamshire Grammar Schools in Aylesbury.
For a wider array of shopping, dining, and leisure facilities, the bustling market towns of Leighton Buzzard and Tring are both close at hand, while the area’s excellent transport links make it an ideal choice for commuters. Junction 11 of the M1 is just 6.5 miles away, and both Leighton Buzzard and Tring provide fast, direct rail services into London Euston in as little as 30 minutes — offering the perfect balance of rural living with exceptional connectivity.
- COUNCIL TAXA payment made to your local authority in order to pay for local services like schools, libraries, and refuse collection. The amount you pay depends on the value of the property.Read more about council Tax in our glossary page.
- Band: G
- LISTED PROPERTYA property designated as being of architectural or historical interest, with additional obligations imposed upon the owner.Read more about listed properties in our glossary page.
- Listed
- PARKINGDetails of how and where vehicles can be parked, and any associated costs.Read more about parking in our glossary page.
- Yes
- GARDENA property has access to an outdoor space, which could be private or shared.
- Yes
- ACCESSIBILITYHow a property has been adapted to meet the needs of vulnerable or disabled individuals.Read more about accessibility in our glossary page.
- Ask agent
Energy performance certificate - ask agent
Brook Street, Edlesborough, Buckinghamshire
Add an important place to see how long it'd take to get there from our property listings.
__mins driving to your place
Get an instant, personalised result:
- Show sellers you’re serious
- Secure viewings faster with agents
- No impact on your credit score
Your mortgage
Notes
Staying secure when looking for property
Ensure you're up to date with our latest advice on how to avoid fraud or scams when looking for property online.
Visit our security centre to find out moreDisclaimer - Property reference 22d95080-f493-4a53-b0dc-c93bea6ecd62. The information displayed about this property comprises a property advertisement. Rightmove.co.uk makes no warranty as to the accuracy or completeness of the advertisement or any linked or associated information, and Rightmove has no control over the content. This property advertisement does not constitute property particulars. The information is provided and maintained by Fine & Country, Redbourn. Please contact the selling agent or developer directly to obtain any information which may be available under the terms of The Energy Performance of Buildings (Certificates and Inspections) (England and Wales) Regulations 2007 or the Home Report if in relation to a residential property in Scotland.
*This is the average speed from the provider with the fastest broadband package available at this postcode. The average speed displayed is based on the download speeds of at least 50% of customers at peak time (8pm to 10pm). Fibre/cable services at the postcode are subject to availability and may differ between properties within a postcode. Speeds can be affected by a range of technical and environmental factors. The speed at the property may be lower than that listed above. You can check the estimated speed and confirm availability to a property prior to purchasing on the broadband provider's website. Providers may increase charges. The information is provided and maintained by Decision Technologies Limited. **This is indicative only and based on a 2-person household with multiple devices and simultaneous usage. Broadband performance is affected by multiple factors including number of occupants and devices, simultaneous usage, router range etc. For more information speak to your broadband provider.
Map data ©OpenStreetMap contributors.
