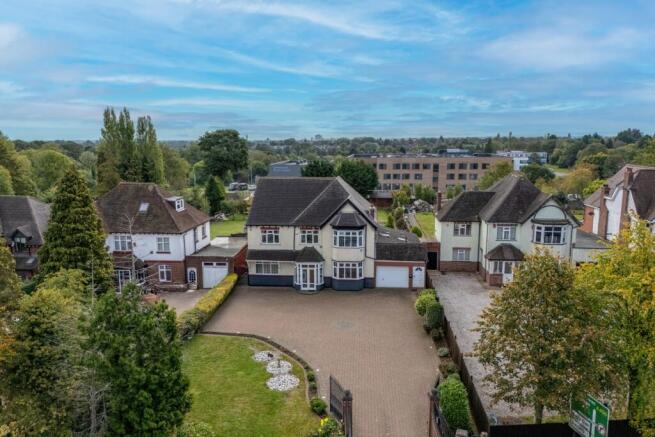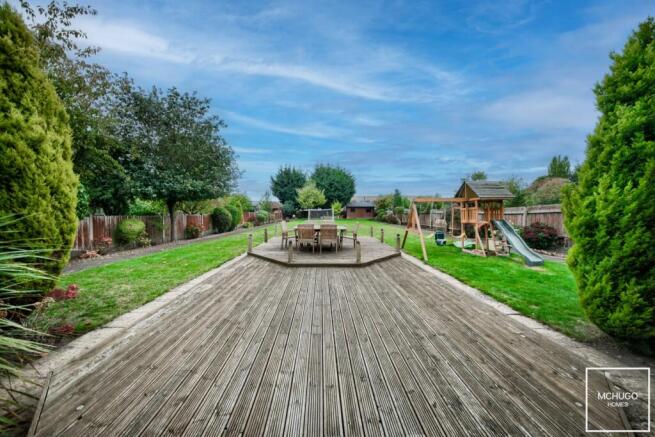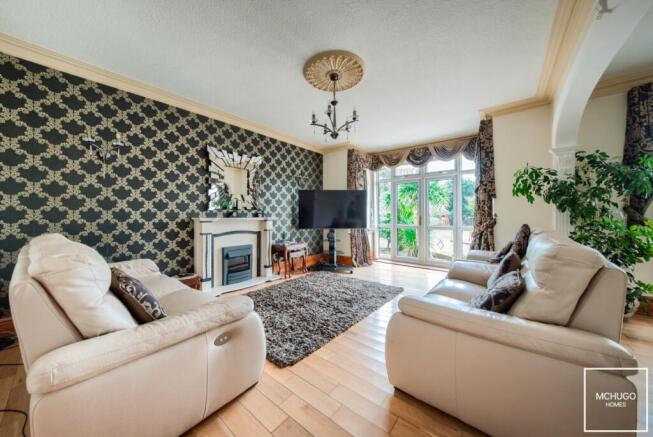Hagley Road, Harborne, B17 8BJ

- PROPERTY TYPE
Detached
- BEDROOMS
6
- BATHROOMS
3
- SIZE
3,305 sq ft
307 sq m
- TENUREDescribes how you own a property. There are different types of tenure - freehold, leasehold, and commonhold.Read more about tenure in our glossary page.
Freehold
Key features
- Six bed detached
- Electric gated entrance
- Three / four versatile reception rooms
- Garage with electric door
- Two ensuites + family bathroom + WC
- Huge garden – space for football, cricket, or a garden room
- Kitchen with separate utility
- Prime B17 location
- Ideal for large & growing families
- Excellent transport links to Birmingham city centre, QE Hospital & top schools
Description
Set on the convenient Hagley Road, this outstanding six-bedroom detached home offers over 3,300 sq. ft. of versatile living space, a secure gated driveway, and an extensive rear garden, making it the perfect choice for large and growing families. With its impressive proportions, multiple reception rooms, and generous outdoor space, this property combines comfort, practicality, and prestige.
Property
From the moment you arrive, the property exudes presence. Electric gates open onto a large driveway providing secure off-road parking for several vehicles, alongside a showroom-style garage fitted with an electric up-and-over door. The striking frontage reflects the scale and versatility offered inside.
The ground floor is designed with family living in mind. With three to four reception rooms, there is ample flexibility to create dedicated spaces for formal entertaining, relaxation, home working, or children's play. A well-appointed kitchen and separate utility room provide practical yet stylish spaces for day-to-day living, while the flow of the layout ensures both functionality and a sense of openness.
Upstairs, the accommodation continues to impress with six generously sized bedrooms. Two bedrooms benefit from modern en-suite bathrooms, while additional bedrooms have access to a further WC, along with a spacious family bathroom. The arrangement allows comfort and privacy for every member of the household, catering perfectly to the needs of larger families.
The garden is one of the home's most notable features — a truly expansive outdoor space that lends itself to a variety of uses. Whether envisioned as a landscaped retreat, a play area for children, or developed into a garden room or leisure facility, its scale offers remarkable potential. The sheer size even makes it suitable for sports such as football or cricket, making it a dream setting for active families.
Additional features include the secure gated frontage which enhances both practicality and peace of mind.
Approach
Electric operated gates, large brick paved driveway, front garden laid to lawn, fencing and hedgerow to boundary, side gate to rear garden, up and over electric door to garage and front door in to:
Porch
Double glazed windows with front aspects, recessed ceiling downlighters, power points and door into:
Hallway
Wooden flooring, carpeted stairs, leading to first floor, two ceiling light points with decorative ceiling rose and coving, radiator and doors into
Living Room
Double glazed bay window with front aspect, radiator, laminate flooring, power points, beautiful fireplace with mantle surround, ceiling light point with decorative ceiling rose, four further wall light points and ceiling coving.
Family Room
Sliding double glazed patio doors leading to garden, laminate flooring, power points, radiators, ceiling rose and coving, ceiling light points, bifolding doors open to study.
Study
Front facing double glazed window, laminate flooring, radiator, power points, side door leads to garden, ceiling rose and light point with decorative coving.
Dining Room
Two double glazed bay windows, double French doors leading to garden plus further window, two radiators, power points, two ceiling light points with decorative ceiling roses plus coving, electric fire with beautiful mantle surround, wooden flooring and door leading in to the kitchen.
Kitchen
Range of wall and base units, roll worktop surfaces, one and a half bowl sink with draining area and mixer tap above, double glazed window with rear garden aspect, radiator, partly tiled, selection of recessed ceiling down lighters, doors leading to garden and into utility.
Utility
Roll worktop surfaces, sink with draining area, plumbing for washing machine, ceiling sky light, ceiling light points, partly tiled and door to garage.
Ground Floor Wet Room
Walk in wet room style, shower, low level WC, wash handbasin within vanity unit, ceiling skylight, wall mounted heated towel rail and ceiling light point
Landing
Carpeted, two ceiling light points ceiling coving with decorative rose surround, power points, loft access with drop down ladder and doors to:
Bedroom One
Front facing double glazed bay window, fitted wardrobes, ceiling coving and rose surrounding, light point, carpeted, power points, radiator and the door into
WC
Fully tiled, recessed ceiling downlighters, electric heater, low level WC, wash hand basin within vanity unit
Bedroom Two
Front facing double glazed window, fitted wardrobes, laminate flooring, power points, radiator, ceiling light points with decorative rose ceiling coving and door to ensuite
Ensuite
Obscure double glazed window, low level WC, floating wash handbasin, shower cubicle with adjustable handheld hose, fully tiled, recessed ceiling downlighters and electric heater
Bedroom Three
Double glazed window with rear aspects, radiator, laminate flooring, fitted wardrobes, power points, ceiling light point and door to ensuite
Ensuite
Fully tiled, recessed ceiling down lighters, electric heater, low level WC, floating wash hand basin, shower cubicle with electric shower
Bedroom Four
Rear facing double glazed window, laminate flooring, radiator, power points, fitted wardrobe and ceiling light point
Bathroom
Two obscure double glazed windows, wall mounted heated towel rail, recessed ceiling down lighters, suite of bath, pedestal sink and low level WC.
Bedroom Five
Rear facing double glazed window, ceiling light points with coving, radiator, power points and laminate flooring
Bedroom Six
Front facing double glazed window, radiator, ceiling light points with decorative rose, power points and laminate flooring
Garage
Up-and-over electric door ‘Vaillant' boiler with water cylinder, two ceiling strip lights, pedestrian entrance and fuse board.
Garden
Predominantly laid to lawn, fencing to boundary, flower beds to borders, decking area and paved patio, shed at rear and side gate to front
Area
The location further strengthens this home's appeal. Situated in B17, the property enjoys excellent proximity to Harborne, Edgbaston, and Birmingham city centre, all offering a wealth of shopping, dining, and leisure opportunities. Renowned schools, universities, and medical facilities such as the Queen Elizabeth Hospital are within easy reach, making the property as convenient as it is impressive. Excellent transport links connect the home seamlessly with the wider region.
Further Details
Tenure: Freehold
EPC: TBC
Council Tax Band: G
Utility supply, rights and restrictions:
Utility supply
Broadband: FTTP
Electricity supply: Mains supply
Sewerage: Mains supply
Water supply: Mains supply
Other information
Construction materials: Brick
Roof material: Tile
Disclaimer
With approximate measurements these particulars have been prepared in good faith by the selling agent in conjunction with the vendor(s) with the intention of providing a fair and accurate guide to the property.However, they do not constitute or form part of an offer or contract nor may they be regarded as representations, all interested parties must themselves verify their accuracy. No tests or checks have been carried out in respect of heating, plumbing, electric installations or any type of appliances which may be included.
- COUNCIL TAXA payment made to your local authority in order to pay for local services like schools, libraries, and refuse collection. The amount you pay depends on the value of the property.Read more about council Tax in our glossary page.
- Band: G
- PARKINGDetails of how and where vehicles can be parked, and any associated costs.Read more about parking in our glossary page.
- Yes
- GARDENA property has access to an outdoor space, which could be private or shared.
- Yes
- ACCESSIBILITYHow a property has been adapted to meet the needs of vulnerable or disabled individuals.Read more about accessibility in our glossary page.
- Ask agent
Energy performance certificate - ask agent
Hagley Road, Harborne, B17 8BJ
Add an important place to see how long it'd take to get there from our property listings.
__mins driving to your place
Get an instant, personalised result:
- Show sellers you’re serious
- Secure viewings faster with agents
- No impact on your credit score
Your mortgage
Notes
Staying secure when looking for property
Ensure you're up to date with our latest advice on how to avoid fraud or scams when looking for property online.
Visit our security centre to find out moreDisclaimer - Property reference 10708026. The information displayed about this property comprises a property advertisement. Rightmove.co.uk makes no warranty as to the accuracy or completeness of the advertisement or any linked or associated information, and Rightmove has no control over the content. This property advertisement does not constitute property particulars. The information is provided and maintained by McHugo Homes, Harborne. Please contact the selling agent or developer directly to obtain any information which may be available under the terms of The Energy Performance of Buildings (Certificates and Inspections) (England and Wales) Regulations 2007 or the Home Report if in relation to a residential property in Scotland.
*This is the average speed from the provider with the fastest broadband package available at this postcode. The average speed displayed is based on the download speeds of at least 50% of customers at peak time (8pm to 10pm). Fibre/cable services at the postcode are subject to availability and may differ between properties within a postcode. Speeds can be affected by a range of technical and environmental factors. The speed at the property may be lower than that listed above. You can check the estimated speed and confirm availability to a property prior to purchasing on the broadband provider's website. Providers may increase charges. The information is provided and maintained by Decision Technologies Limited. **This is indicative only and based on a 2-person household with multiple devices and simultaneous usage. Broadband performance is affected by multiple factors including number of occupants and devices, simultaneous usage, router range etc. For more information speak to your broadband provider.
Map data ©OpenStreetMap contributors.





