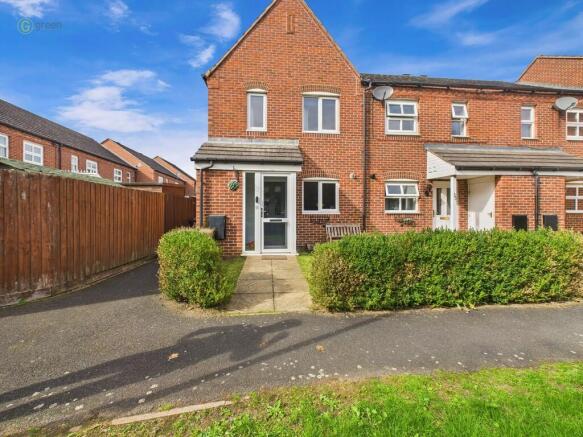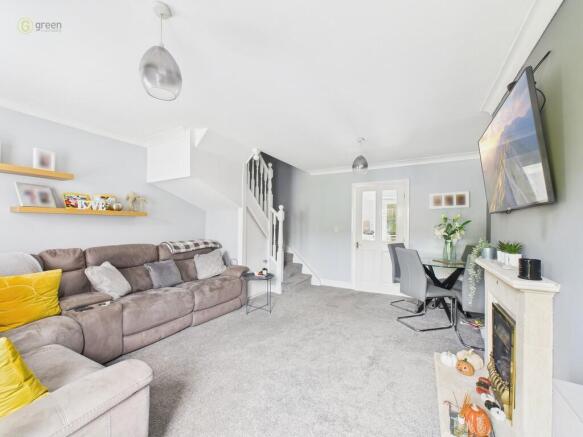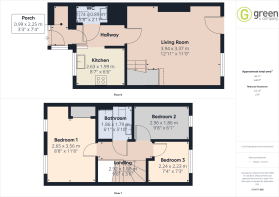
3 bedroom end of terrace house for sale
Ward Close, Fradley

- PROPERTY TYPE
End of Terrace
- BEDROOMS
3
- BATHROOMS
1
- SIZE
Ask agent
- TENUREDescribes how you own a property. There are different types of tenure - freehold, leasehold, and commonhold.Read more about tenure in our glossary page.
Freehold
Key features
- A BEAUTIFULLY PRESENTED THREE BEDROOM END OF TERRACED
- NEWLY FITTED COMPREHENSIVELY FITTED KITCHEN
- ATTRACTIVE LOUNGE/DINER
- THREE BEDROOMS
- MODERN FAMILY BATHROOM
- GOOD SIZED ENCLOSED REAR GARDEN
- ALLOCATED PARKING TO THE REAR
- INTERNAL VIEWING RECOMMENDED
Description
A beautifully presented three bedroom home in the popular village of Fradley. This charming end-of-terraced property comes to the market with a range of attractive features, from the naturally bright and very spacious living/dining room, to the attractive plot and desirable spot within the always popular village of Fradley. Externally, well maintained lawned gardens sit to both the front and rear, as well as an allocated parking space also to the rear and useful green space just a matter of yards from the front door, whilst the accommodation itself is set across two floors; to the ground floor has an entrance hall, living/dining room, brand new kitchen and guest WC, whilst to the first floor are the three main bedrooms and family bathroom. A large Master bedroom even boasts two UPVC double glazed windows and built in wardrobes. Various transport links, parks and amenities all sit nearby, with the A38 easily accessible providing quick commutes to and from Lichfield. With a property offering so much for such a fantastic price, an early viewing really is imperative as to avoid disappointment.
ENTRANCE PORCH A front facing UPVC double glazed exterior door sits beside front and side facing UPVC double glazed windows and opens to an entrance porch, fitted with a water point and electricity sockets.
ENTRANCE HALL A front facing composite door with double glazed panels inset opens to an entrance hall, fitted with a useful storage cupboard, radiator and wood effect flooring.
LIVING / DINING ROOM 15' 10" x 13' 8" (4.83m x 4.17m) A very generous living / dining room is fitted with a rear facing UPVC double glazed window, rear facing UPVC double glazed window and a radiator. There is also a fireplace with a stone surround and matching stone hearth beneath. A staircase leads up to the first floor accommodation.
KITCHEN 8' 7" x 6' 5" (2.62m x 1.96m) A bright kitchen is fitted with a range of matching base cabinets and wall units whilst a one-and-a-half bowl stainless steel sink with chrome mixer tap is set into the work surface. There is an integrated double oven with a four ring gas hob and extractor hood above, whilst there is an integrated refrigerator/freezer and space for a washing machine. The walls are tiled to halfway whilst there is a tiled floor, recessed ceiling spotlights and a front facing UPVC double glazed window.
GUEST WC The guest WC is fitted with a low level flush WC, pedestal wash-hand basin and a radiator. There is also an extractor fan and wood effect flooring whilst the walls are tiled to halfway.
LANDING A staircase leads up to the first floor landing, fitted with a radiator and loft access hatch.
MASTER BEDROOM 11' 6" x 8' 7" (3.51m x 2.62m) A large Master bedroom is fitted with built in wardrobes, a radiator and two front facing UPVC double glazed windows.
BEDROOM TWO 9' 8" x 5' 11" (2.95m x 1.8m) Bedroom two is fitted with a radiator, wood effect flooring and a rear facing UPVC double glazed window.
BEDROOM THREE 7' 2" x 7' (2.18m x 2.13m) Bedroom three is fitted with a radiator and rear facing UPVC double glazed window.
BATHROOM An attractive bathroom is fitted with a white suite, comprising a low level flush WC, wash-hand basin with chrome mixer tap set into a base unit and a panelled bath with chrome mixer tap, rainfall style showerhead and a separate showerhead attachment. There is also a wall mounted chrome heated towel rail, recessed ceiling spotlights and an extractor fan whilst the walls and flooring are fully tiled.
EXTERIOR The property sits on an attractive plot, with a lawned garden to the frontage and raised hedges to the perimeters. A slab paved pathway cuts through and leads up to the front door. To the rear is an attractive garden, with a slab paved patio accessed off the living room and a slab paved pathway leading to the opposite end where a gate opens to the parking area with an allocated car parking space. The rear garden is also laid largely to lawn, with a range of mature shrubs to the perimeters and a small slate chipped area inset. There is also a useful garden shed.
Council Tax Band B - Lichfield
Predicted mobile phone coverage and broadband services at the property:-
Mobile coverage for:
EE, O2 and Vodafone - Good outdoor and in-home
Three - Good outdoor, variable in-home
Broadband coverage:-
Broadband Type = Standard Highest available download speed 15 Mbps. Highest available upload speed 1 Mbps.
Broadband Type = Superfast Highest available download speed 80 Mbps. Highest available upload speed 20 Mbps.
Broadband Type = Ultrafast Highest available download speed 1800 Mbps. Highest available upload speed 220 Mbps.
Networks in your area:- Openreach
The mobile and broadband information above has been obtained from the Mobile and Broadband checker - Ofcom website.
Sellers are asked to complete a Property Information Questionnaire for the benefit of buyers. This questionnaire provides further information and declares any material facts that may affect your decision to view or purchase the property. This document will be available on request.
Looking to make an offer? We are committed to finding the right buyer for the right property and try to do everything we can from the outset to ensure the sales we agree, subject to contract, will proceed to completion of contracts within a fair time frame that meets all parties' expectations. At one point during the offer negotiations, one of our branch-based mortgage advisers will call to financially qualify your offer. We recommend that you take this advice before making an offer.
BUYERS COMPLIANCE ADMINISTRATION FEE: in accordance with the Money Laundering Regulations 2007, Estate Agents are required to carry out due diligence on all clients to confirm their identity, including eventual buyers of a property. Green and Company use an electronic verification system to verify Clients' identity. This is not a credit check, so it will have no effect on credit history. By placing an offer on a property, you agree (all buyers) that if the offer is accepted, subject to contract, we, as Agents for the seller, can complete this check for a fee of £25 plus VAT (£30 inc VAT), which is non-refundable under any circumstance. A record of the search will be retained securely by Green and Company within the electronic property file of the relevant property.
FIXTURES AND FITTINGS as per sales particulars.
TENURE
The Agent understands that the property is freehold. However we are still awaiting confirmation from the vendors Solicitors and would advise all interested parties to obtain verification through their Solicitor or Surveyor.
GREEN AND COMPANY has not tested any apparatus, equipment, fixture or services and so cannot verify they are in working order, or fit for their purpose. The buyer is strongly advised to obtain verification from their Solicitor or Surveyor. Please note that all measurements are approximate.
If you require the full EPC certificate direct to your email address please contact the sales branch marketing this property and they will email the EPC certificate to you in a PDF format
WANT TO SELL YOUR OWN PROPERTY?
CONTACT YOUR LOCAL GREEN & COMPANY BRANCH ON
Under the Code of Practice for Residential Estate Agents Green and Company now declare that the vendor of the property is an employee of Green and Company, and we now report that fact.
Brochures
Sales Brochure - ...- COUNCIL TAXA payment made to your local authority in order to pay for local services like schools, libraries, and refuse collection. The amount you pay depends on the value of the property.Read more about council Tax in our glossary page.
- Band: B
- PARKINGDetails of how and where vehicles can be parked, and any associated costs.Read more about parking in our glossary page.
- Off street
- GARDENA property has access to an outdoor space, which could be private or shared.
- Yes
- ACCESSIBILITYHow a property has been adapted to meet the needs of vulnerable or disabled individuals.Read more about accessibility in our glossary page.
- Ask agent
Ward Close, Fradley
Add an important place to see how long it'd take to get there from our property listings.
__mins driving to your place
Get an instant, personalised result:
- Show sellers you’re serious
- Secure viewings faster with agents
- No impact on your credit score
Your mortgage
Notes
Staying secure when looking for property
Ensure you're up to date with our latest advice on how to avoid fraud or scams when looking for property online.
Visit our security centre to find out moreDisclaimer - Property reference 101995065807. The information displayed about this property comprises a property advertisement. Rightmove.co.uk makes no warranty as to the accuracy or completeness of the advertisement or any linked or associated information, and Rightmove has no control over the content. This property advertisement does not constitute property particulars. The information is provided and maintained by Green & Company, Tamworth. Please contact the selling agent or developer directly to obtain any information which may be available under the terms of The Energy Performance of Buildings (Certificates and Inspections) (England and Wales) Regulations 2007 or the Home Report if in relation to a residential property in Scotland.
*This is the average speed from the provider with the fastest broadband package available at this postcode. The average speed displayed is based on the download speeds of at least 50% of customers at peak time (8pm to 10pm). Fibre/cable services at the postcode are subject to availability and may differ between properties within a postcode. Speeds can be affected by a range of technical and environmental factors. The speed at the property may be lower than that listed above. You can check the estimated speed and confirm availability to a property prior to purchasing on the broadband provider's website. Providers may increase charges. The information is provided and maintained by Decision Technologies Limited. **This is indicative only and based on a 2-person household with multiple devices and simultaneous usage. Broadband performance is affected by multiple factors including number of occupants and devices, simultaneous usage, router range etc. For more information speak to your broadband provider.
Map data ©OpenStreetMap contributors.








