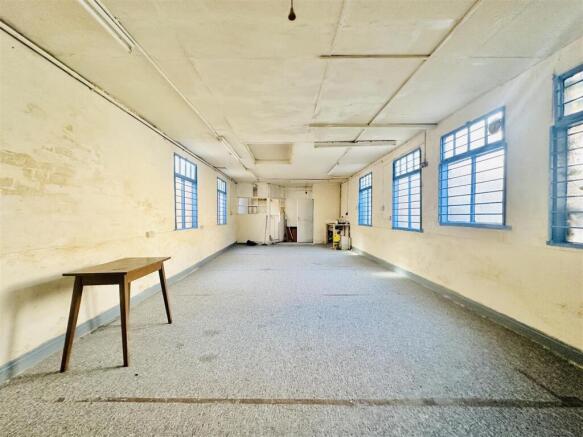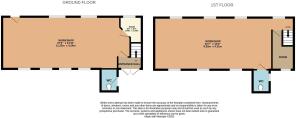
Guthlaxton Street, Leicester
- PROPERTY TYPE
Commercial Property
- SIZE
Ask agent
Key features
- Detached Building
- Warehouse/Workshop Premises
- Two Floors
- Highfields
- Two W/C's
- Viewings By Appointment Only
- Redevelopment Potential (STPP)
- Ideal Investment Opportunity
- Gated access
- Ample Sized Floor Area
Description
Seths are pleased to present this versatile warehouse/workshop premises, ideally located on Guthlaxton Street, Leicester. Offered to the market with no onward chain, the property offers excellent scope for a variety of commercial uses or potential redevelopment subject to the proper planning permissions (STPP).
The property is accessed via a secure metal gate through a shared passage from Guthlaxton Street, leading to a block-paved yard with a storage shed and slabbed pathways around the boundary.
On entry, the ground floor workshop extends to approx. 11.33m x 4.25m, benefitting from multiple windows providing natural light, a stainless steel sink, and a storage area under the stairs.
The first floor offers further flexible space including an additional workshop area measuring approx. 9.92m x 4.31m, with sinks, multiple windows, and a roof window. A separate room (approx. 2.19m x 3.60m) provides further office/storage space, alongside a WC.
This premises presents a rare opportunity to acquire a spacious workshop/warehouse with scope for improvement, change of use, or development potential (STPP) in a central Leicester location.
Outside - The property is accessed through a secure metal gate from Guthlaxton Street into a shared passage. Entry is provided via a wooden door. The exterior includes block paving and a slabbed path running along the boundary, with access to an outside storage shed.
Ground Floor -
Entrance Hall - Carpeted flooring with stairs leading to the first floor. Houses the consumer unit and provides access into the main workshop.
Workshop - 11.33m x 4.24m (37'2" x 13'10") - Generous open space with carpeted flooring, four windows to the front aspect, two windows to the side aspect, stainless steel sink, and a wooden door leading outside. Includes additional storage beneath the stairs. allowing access to the ground floor w/c
W/C -
Understair Room - 1.84m x 1.84m (6'0" x 6'0") - Carpeted flooring with a window to the side aspect.
First Floor -
Landing - Carpeted flooring with a rear-facing window, providing access to the first-floor workshop and additional room.
Room - 3.60m x 2.19m (11'9" x 7'2") - Vinyl flooring with a stained-glass window to the front aspect.
Workshop - 9.92m x 4.31m (32'6" x 14'1") - Spacious workshop area finished with carpeted flooring, featuring a stainless steel sink with unit, three front-facing glass windows, three side-facing glass windows, and a roof window providing natural light. Offers access to a WC.
W/C - Vinyl flooring, toilet, and two windows to the side aspect.
Freehold -
Council Tax - Tbc -
Additional Information -
Brochures
Guthlaxton Street, LeicesterGuthlaxton Street, Leicester
NEAREST STATIONS
Distances are straight line measurements from the centre of the postcode- Leicester Station0.3 miles
- South Wigston Station3.5 miles
- Syston Station4.5 miles
Notes
Disclaimer - Property reference 34214650. The information displayed about this property comprises a property advertisement. Rightmove.co.uk makes no warranty as to the accuracy or completeness of the advertisement or any linked or associated information, and Rightmove has no control over the content. This property advertisement does not constitute property particulars. The information is provided and maintained by Seths Estate & Letting Agents, Leicester. Please contact the selling agent or developer directly to obtain any information which may be available under the terms of The Energy Performance of Buildings (Certificates and Inspections) (England and Wales) Regulations 2007 or the Home Report if in relation to a residential property in Scotland.
Map data ©OpenStreetMap contributors.






