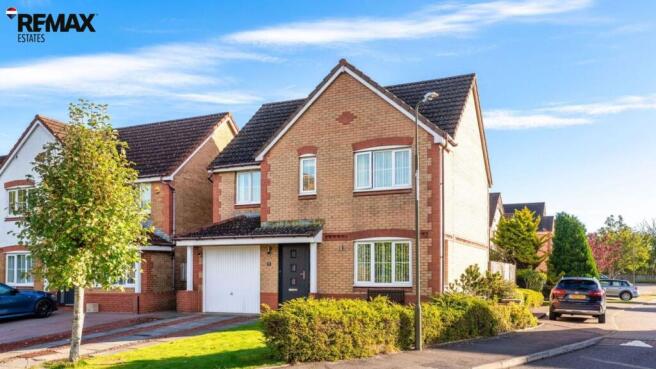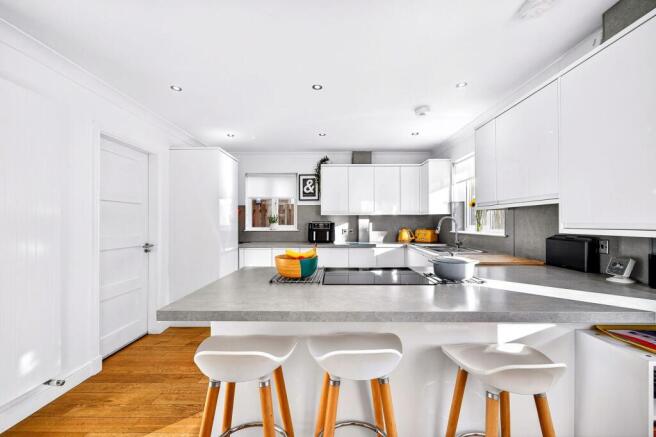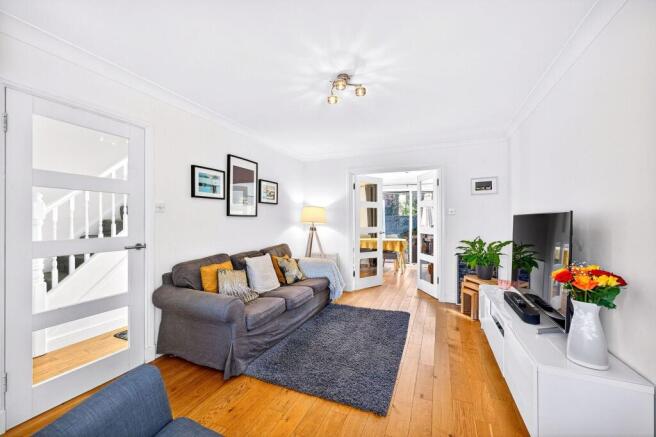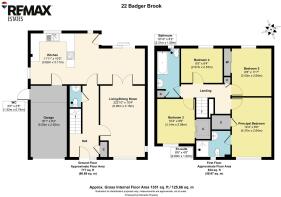
Badger Brook, Broxburn, EH52

- PROPERTY TYPE
Detached Villa
- BEDROOMS
4
- BATHROOMS
3
- SIZE
1,206 sq ft
112 sq m
- TENUREDescribes how you own a property. There are different types of tenure - freehold, leasehold, and commonhold.Read more about tenure in our glossary page.
Freehold
Key features
- Principle bedroom with En Suite and walk in wardrobe
- Spacious Open Plan Kitchen Diner Family Room
- Well-Proportioned Bedrooms with Fitted Storage
- Garage and Driveway
Description
Karen Clark and RE/MAX Estates – Linlithgow proudly present this Stunning Four bedroom detached home
Welcome to this beautifully presented and spacious family home, finished to a high standard throughout and offering a modern layout ideal for family living and entertaining. Entering through a stylish anthracite grey composite door, you’re greeted by a bright hallway with real wood flooring and access to a generous lounge featuring large windows, a chrome centre light, and glazed double doors into the dining area. At the heart of the home is a stunning open plan kitchen diner family room, filled with natural light and boasting white gloss units, integrated appliances, a large breakfast bar, and patio doors to the garden. A ground floor WC, finished with contemporary fittings, completes the downstairs.
Upstairs, the home offers four well-proportioned bedrooms, all finished in soft grey carpet and white décor. The spacious main bedroom features a walk-in wardrobe and a stylish ensuite with a large walk-in shower, slate-effect panels, and LED mirror. Bedrooms Two and Three offer fitted wardrobes while bedroom four has loft access, with plenty of space for freestanding furniture. The modern family bathroom includes a white suite, electric shower over bath, feature tiles, and vinyl flooring. The upper landing provides access to all rooms and a storage cupboard. This light-filled, move-in-ready property combines comfort, practicality, and elegant finishes throughout.
Freehold Property
Council Tax Band: TBC
Factor Fee: N/A
These particulars are prepared on the basis of information provided by our clients. Every effort has been made to ensure that the information contained within the Schedule of Particulars is accurate. Nevertheless, the internal photographs contained within this Schedule/ Website may have been taken using a wide-angle lens. All sizes are recorded by electronic tape measurement to give an indicative, approximate size only. Floor plans are demonstrative only and not scale accurate. Moveable items or electric goods illustrated are not included within the sale unless specifically mentioned in writing. The photographs are not intended to accurately depict the extent of the property. We have not tested any service or appliance. This schedule is not intended to and does not form any contract. It is imperative that, where not already fitted, suitable smoke alarms are installed for the safety for the occupants of the property. These must be regularly tested and checked. Please note all the surveyors are independent of RE/MAX Property. If you have any doubt or concerns regarding any aspect of the condition of the property you are buying, please instruct your own independent specialist or surveyor to confirm the condition of the property - no warranty is given or implied.
EPC Rating: C
Lounge
4.86m x 3.13m
This beautifully presented lounge is a bright and spacious living area, featuring a large front-facing window and an additional side window that floods the room with natural light. Finished with real wood flooring and crisp white painted walls, the room offers a fresh, modern aesthetic while retaining warmth and character. A sleek chrome ceiling light adds a contemporary touch, complemented by a compact radiator for efficient heating. Glazed double doors open into the dining room, creating a seamless flow between spaces—ideal for both relaxing and entertaining.
Entrance Hallway
Step inside through a stylish anthracite grey composite front door with a glazed side panel, offering both security and a touch of modern elegance. The hallway is finished with real wood flooring and fresh white painted walls, creating a bright and welcoming first impression. A small radiator provides warmth, while a handy storage cupboard offers space for coats and shoes. Ceiling-mounted lights adds illumination and completes the space. The hallway provides access to the lounge, kitchen, and ground floor WC, with a staircase leading to the upper level.
Wc
1.69m x 0.77m
This compact and stylish ground floor WC is finished to a high standard, featuring real wood flooring and crisp white painted walls for a clean, contemporary look. A chrome centre ceiling light adds a modern touch, while a small radiator provides year-round comfort. The suite includes a sleek white basin with a matching sink unit, complete with a chrome mixer tap and integrated storage cabinet. A wall-mounted mirror above the sink enhances both practicality and the sense of space.
Kitchen
4.41m x 3.6m
This bright and modern kitchen enjoys an abundance of natural light from a rear-facing double window above the sink, along with additional slim rear and side-facing windows. Finished with real wood flooring, white painted walls, a white wall-mounted radiator, and chrome ceiling spotlights, it’s a fresh and welcoming space. High-gloss white cabinets offer excellent storage with a range of base and wall units. Integrated appliances include a fridge freezer and dishwasher. The chrome sink features a flexible hose tap, set into a grey stone-effect laminate worktop and matching splashback. A large breakfast bar provides the perfect spot for casual dining or entertaining. A rear door gives direct access to the garden.
Dining Room
4.47m x 2.67m
This beautiful, spacious open plan kitchen diner family room offers a fantastic space for entertaining and everyday living. Featuring real wood flooring, white painted walls, and modern chrome ceiling spotlights, the room feels bright and contemporary. Patio doors open directly onto the rear garden, creating a seamless indoor-outdoor flow. A sleek white wall-mounted radiator provides efficient heating, and there’s ample space for a large dining table. Glazed double doors give easy access to the lounge, enhancing the open-plan feel of this inviting area.
Principle Bedroom
4.33m x 2.65m
A large, spacious bedroom featuring a generous front-facing window that fills the room with natural light. Soft grey carpet underfoot complements the white painted walls, creating a calm and inviting atmosphere. A radiator sits conveniently beneath the window, and a centre ceiling pendant light adds a subtle focal point. This room offers ample space for freestanding furniture and boasts a great walk-in wardrobe for excellent storage. Direct access to an ensuite bathroom completes this comfortable and practical living space.
En Suite
1.85m x 2.3m
The ensuite bathroom features a small front-facing window and a white radiator, creating a bright and comfortable space. The UPVC panelled ceiling is fitted with recessed spotlights, adding a modern touch. A large walk-in shower enclosure with a mains shower is finished with elegant grey slate-effect wet wall panelling. There is ample space for storage alongside a white basin and sink unit with integrated storage. Above the sink, a feature LED mirror adds both style and practicality. The gorgeous patterned grey and white vinyl flooring completes this sleek and contemporary bathroom.
Bedroom Two
3.55m x 2.66m
A spacious bedroom featuring a rear-facing window that fills the room with natural light. Soft grey carpet complements the white painted walls, creating a calm and welcoming atmosphere. A small radiator sits under the window, with a centre ceiling pendant providing ambient lighting. Fitted double wardrobes offer excellent storage, while ample space remains for freestanding furniture, making this room both practical and comfortable.
Bedroom Four
2.57m x 2.57m
This spacious bedroom benefits from a rear-facing window that fills the room with natural light. Soft grey carpet and white painted walls create a calm, inviting atmosphere. A small radiator sits neatly under the window, while a centre ceiling pendant provides ambient lighting. The room also features convenient access to the loft, offering additional storage options. Currently used as an office but would be a perfect single room.
Bedroom Three
3.53m x 1.57m
A light and airy bedroom featuring a large front-facing window that allows plenty of natural light to fill the space. Finished with soft grey carpet and white painted walls, the room offers a fresh and modern feel. A radiator sits beneath the window, and a centre ceiling pendant provides ambient lighting. The room includes a triple fitted wardrobe for generous storage, with additional space for freestanding furniture, making it both practical and spacious.
Bathroom
3.53m x 1.57m
The bathroom features a small rear-facing window and is finished with grey tile-effect vinyl flooring and white painted walls. A white radiator and chrome ceiling light provide warmth and illumination. The white bath includes an electric shower, a chrome waterfall mixer tap, and a glass shower screen. Matching white basin and sink units offer practicality, while white tiling surrounds the bath. A striking feature tile above the sink is complemented by a modern LED mirror, adding a touch of style.
Landing
3.42m x 1.78m
The landing is finished with soft grey carpet extending from the stairs throughout, complemented by white painted walls and a central pendant ceiling light. White wooden doors provide access to all bedrooms, the family bathroom, and a convenient storage cupboard, creating a bright and well-connected upper hallway space.
Rear Garden
Step out from the patio doors onto a paved seating area, perfect for outdoor dining. A well-maintained lawn is bordered by decorative stones, trees, and shrubs in the corner for added privacy. Stepping stones lead to a charming patio area in the back corner of the garden—ideal for relaxing or entertaining.
Front Garden
The front garden features a neat turfed area with a small tree and hedging to the side, offering a touch of greenery. A combination of slabbed and stoned surfaces provides a low-maintenance driveway with ample parking.
Brochures
Home ReportProperty Brochure- COUNCIL TAXA payment made to your local authority in order to pay for local services like schools, libraries, and refuse collection. The amount you pay depends on the value of the property.Read more about council Tax in our glossary page.
- Ask agent
- PARKINGDetails of how and where vehicles can be parked, and any associated costs.Read more about parking in our glossary page.
- Yes
- GARDENA property has access to an outdoor space, which could be private or shared.
- Front garden,Rear garden
- ACCESSIBILITYHow a property has been adapted to meet the needs of vulnerable or disabled individuals.Read more about accessibility in our glossary page.
- Ask agent
Badger Brook, Broxburn, EH52
Add an important place to see how long it'd take to get there from our property listings.
__mins driving to your place
Get an instant, personalised result:
- Show sellers you’re serious
- Secure viewings faster with agents
- No impact on your credit score
Your mortgage
Notes
Staying secure when looking for property
Ensure you're up to date with our latest advice on how to avoid fraud or scams when looking for property online.
Visit our security centre to find out moreDisclaimer - Property reference 32e34af4-c332-4cfa-b4ec-eaa18b9f3673. The information displayed about this property comprises a property advertisement. Rightmove.co.uk makes no warranty as to the accuracy or completeness of the advertisement or any linked or associated information, and Rightmove has no control over the content. This property advertisement does not constitute property particulars. The information is provided and maintained by Re/max Estates, Linlithgow. Please contact the selling agent or developer directly to obtain any information which may be available under the terms of The Energy Performance of Buildings (Certificates and Inspections) (England and Wales) Regulations 2007 or the Home Report if in relation to a residential property in Scotland.
*This is the average speed from the provider with the fastest broadband package available at this postcode. The average speed displayed is based on the download speeds of at least 50% of customers at peak time (8pm to 10pm). Fibre/cable services at the postcode are subject to availability and may differ between properties within a postcode. Speeds can be affected by a range of technical and environmental factors. The speed at the property may be lower than that listed above. You can check the estimated speed and confirm availability to a property prior to purchasing on the broadband provider's website. Providers may increase charges. The information is provided and maintained by Decision Technologies Limited. **This is indicative only and based on a 2-person household with multiple devices and simultaneous usage. Broadband performance is affected by multiple factors including number of occupants and devices, simultaneous usage, router range etc. For more information speak to your broadband provider.
Map data ©OpenStreetMap contributors.





