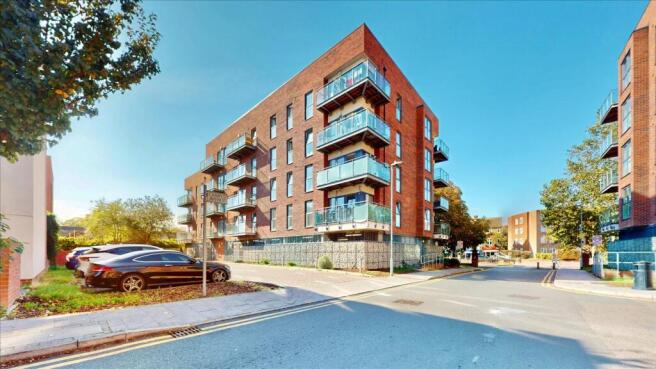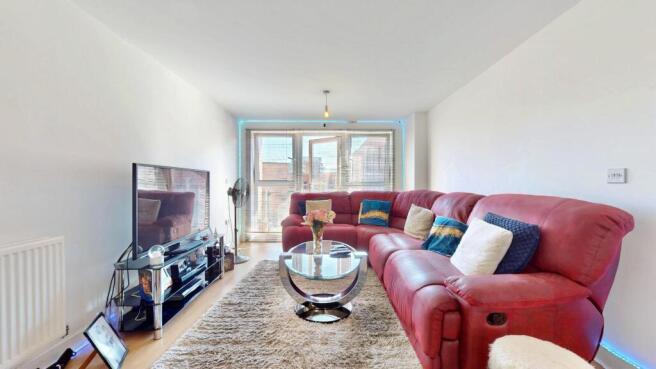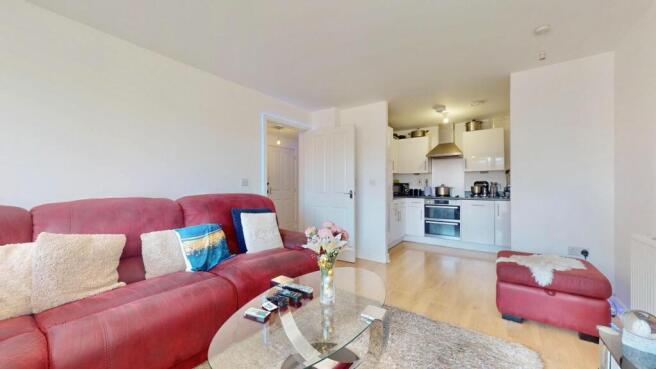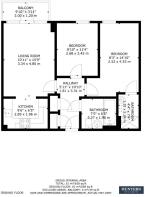2 bedroom flat for sale
Chancellor Way, Dagenham, RM8

- PROPERTY TYPE
Flat
- BEDROOMS
2
- BATHROOMS
2
- SIZE
658 sq ft
61 sq m
Key features
- TWO BEDROOM
- MODERN PURPOSE BUILT APARTMENT
- TWO BATHROOM ROOMS
- SECURE ALLOCATED PARKING
- BALCONY
- FIRST FLOOR
- LIFT ACCESS
- CHAIN FREE
- EASY ACCESS TO BARKING STATION AND GOODMAYES STATION (ELIZABETH LINE)
- IDEAL FIRST TIME PURCHASE OR BUY TO LET INVESTMENT
Description
As you enter, you will find a bright and airy reception room that seamlessly connects to a private balcony, perfect for enjoying your morning coffee or unwinding in the evening. The flat boasts two well-proportioned bedrooms, each designed with comfort in mind. With two bathrooms, including an en-suite, this property is ideal for families or those who appreciate extra space.
The kitchen is equipped with integrated energy-rated "A" appliances, including an Electrolux washer/dryer, fridge freezer, dishwasher, double oven, and induction cooker, making it a dream for any home chef. The eco-sustainable home standard ensures that you can enjoy modern living while being mindful of the environment.
For added convenience, the property includes secure gated parking with an allocated space, as well as an indoor cycle store for cycling enthusiasts. Families will appreciate the on-site school, making this location even more desirable.
Situated close to Barking station and Goodmayes on the Elizabeth line, commuting to central London and beyond is a breeze. This flat is not just a home; it is a lifestyle choice that combines modern amenities with a prime location. Don’t miss the opportunity to make this exceptional property your own.
AGENT NOTE- The External Wall Fire Risk Assessment (Form EWS1) was carried out and rated as B2 (remedial work needed). The original housebuilder Taylor Wimpey will be carrying out the remedial cladding work at their own cost and has supplied a ''letter of comfort''.
Living Room - 4.80m x 3.33m (15'9 x 10'11) -
Kitchen - 2.90m x 1.96m (9'6 x 6'5) -
Bedroom One - 4.52m x 2.51m (14'10 x 8'3) -
Bedroom Two - 3.45m x 2.69m (11'4 x 8'10 ) -
Bathroom - 2.26m x 1.96m (7'5 x 6'5 ) -
En Suite - 2.24m x 1.32m (7'4 x 4'4 ) -
Balcony - 3.00m x 1.19m (9'10 x 3'11) -
Disclaimer:
All information provided in relation to this property does not constitute or form part of an offer or contract, nor may it be regarded as representations, they are to be used for marketing purposes only. All interested parties are responsible to verify accuracy and your solicitor must verify tenure/lease information, ground rent/service charges, fixtures and fittings and, where the property has been extended/converted, planning/building regulation consents. All dimensions are approximate and quoted for guidance only as are floor plans which are not to scale and their accuracy cannot be confirmed. Reference to appliances and/or services does not imply they are tested and that they are necessarily in working order or fit for the purpose. Any costs occurred would be at the expense of the potential purchaser.
Brochures
Chancellor Way, Dagenham, RM8- COUNCIL TAXA payment made to your local authority in order to pay for local services like schools, libraries, and refuse collection. The amount you pay depends on the value of the property.Read more about council Tax in our glossary page.
- Band: C
- PARKINGDetails of how and where vehicles can be parked, and any associated costs.Read more about parking in our glossary page.
- Yes
- GARDENA property has access to an outdoor space, which could be private or shared.
- Ask agent
- ACCESSIBILITYHow a property has been adapted to meet the needs of vulnerable or disabled individuals.Read more about accessibility in our glossary page.
- Ask agent
Energy performance certificate - ask agent
Chancellor Way, Dagenham, RM8
Add an important place to see how long it'd take to get there from our property listings.
__mins driving to your place
Get an instant, personalised result:
- Show sellers you’re serious
- Secure viewings faster with agents
- No impact on your credit score
Your mortgage
Notes
Staying secure when looking for property
Ensure you're up to date with our latest advice on how to avoid fraud or scams when looking for property online.
Visit our security centre to find out moreDisclaimer - Property reference 34214716. The information displayed about this property comprises a property advertisement. Rightmove.co.uk makes no warranty as to the accuracy or completeness of the advertisement or any linked or associated information, and Rightmove has no control over the content. This property advertisement does not constitute property particulars. The information is provided and maintained by Hunters, Chadwell Heath. Please contact the selling agent or developer directly to obtain any information which may be available under the terms of The Energy Performance of Buildings (Certificates and Inspections) (England and Wales) Regulations 2007 or the Home Report if in relation to a residential property in Scotland.
*This is the average speed from the provider with the fastest broadband package available at this postcode. The average speed displayed is based on the download speeds of at least 50% of customers at peak time (8pm to 10pm). Fibre/cable services at the postcode are subject to availability and may differ between properties within a postcode. Speeds can be affected by a range of technical and environmental factors. The speed at the property may be lower than that listed above. You can check the estimated speed and confirm availability to a property prior to purchasing on the broadband provider's website. Providers may increase charges. The information is provided and maintained by Decision Technologies Limited. **This is indicative only and based on a 2-person household with multiple devices and simultaneous usage. Broadband performance is affected by multiple factors including number of occupants and devices, simultaneous usage, router range etc. For more information speak to your broadband provider.
Map data ©OpenStreetMap contributors.




