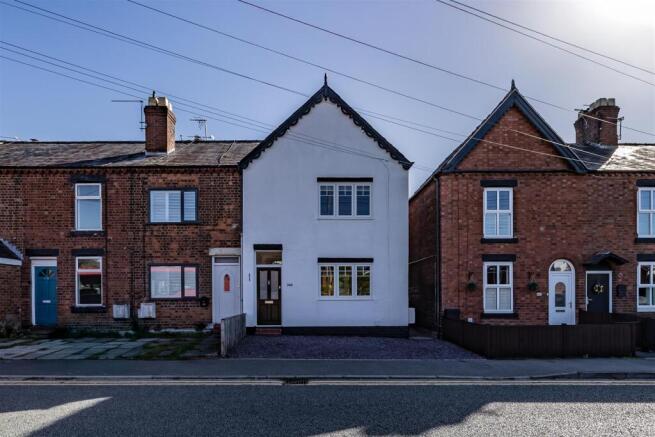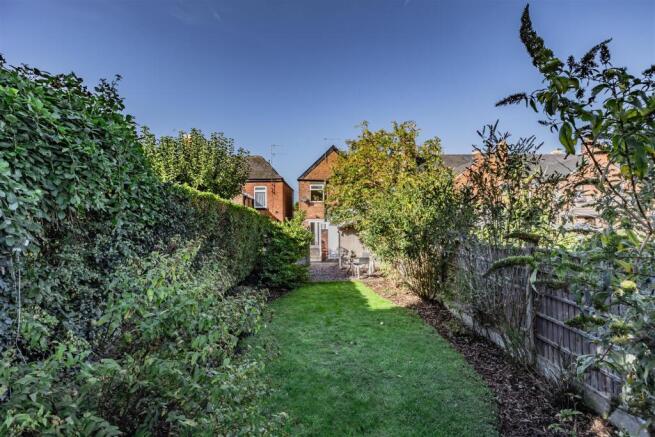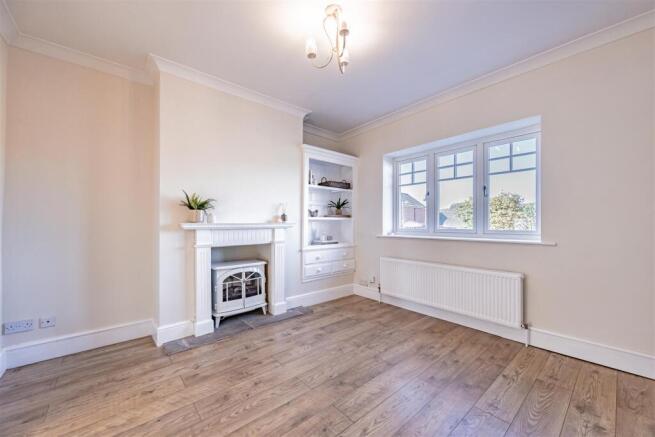345 London Road, Northwich, CW9 8HA

- PROPERTY TYPE
Terraced
- BEDROOMS
2
- BATHROOMS
1
- SIZE
1,134 sq ft
105 sq m
- TENUREDescribes how you own a property. There are different types of tenure - freehold, leasehold, and commonhold.Read more about tenure in our glossary page.
Freehold
Key features
- Modern end terraced property ideally located close to local schools, shops and amenities
- Two generous reception rooms with charming period features
- Generous contemporary fully-fitted kitchen
- Separate utility room and ground floor w.c
- Two spacious double bedrooms with fitted storage
- Superb bathroom with separate bathtub and walk-in shower
- Sunny and secluded south-east facing garden
- Off-road parking to the front of the property
- No Chain
Description
345, London Road, Northwich, Cheshire, CW9 8HA
Enter into the entrance hallway, with its fanlight window, high ceiling and cool calming white walls, this space immediately entices you to explore an impeccably presented layout that’s ready for you to simply move in, unpack and enjoy the next chapter of life. The elegant radiator and the handsome stripes of its staircase carpeting have been sympathetically chosen, while the deep timber hues of the flooring flows seamlessly into a duo of exceptional reception rooms beautifully filled with sunshine and finished with focal point fireplaces.
Interconnecting, yet delineated by glazed double doors that give you the option of having separate spaces or one spacious double aspect design, these notable rooms provide a wealth of chance to relax, unwind and dine in style. With the warmth of heritage taupe walls, the lounge has fitted shelving in a chimney breast alcove while the equally impressive dining room has the homely glow of a wood burner nestling within its fireplace. A deep under-stairs cupboard supplies hidden storage without encroaching on the flow or feel of the space, and French doors let daily life spill effortlessly out onto a secluded side patio.
Enhancing the sense of space further still, the layout extends into an adjoining kitchen that’s brilliantly proportioned and supremely well-appointed. Reaching out over a more than generous 21ft with further French doors to the patio, this excellently extended arrangement demonstrates a superb understanding of 21st century living. Sleek gloss white cabinets topped with charcoal grey quartz line a wide galley arrangement that houses both integrated and freestanding appliances. Set to the backdrop of metro tiles a gas hob is placed within the original chimney breast, and while a ceramic sink with a vintage-style tap demonstrates an attention to detail, a tall column radiator lends a subtly modern finishing touch. A ground floor cloakroom sits discretely hidden away to the rear, perfectly placed for guests.
Explore upstairs and you’ll discover a lovely light landing opening onto two generous double bedrooms. Exemplary in their presentation, they have the beautiful simplicity of a pared-back aesthetic that blends soft plush carpeting with the character of period fireplaces. Superbly sized, each one benefits from plenty of storage within fitted wardrobes and together they share a fabulously sized bathroom with the eternal charm of a freestanding roll top bath, and the contemporary luxury of a glass framed walk-in shower.
Open up the French doors of the dining room or kitchen and you’ll find every excuse to escape from a busy day or enjoy al fresco drinks and meals on a secluded paved patio that adds the perfect extension to the house itself. This idyllic space connects to a delineated seating area where an established tree gives dappled shade and a timber shed provides handy storage. Reaching out before you a well-maintained lawn with space for children to play is framed by clipped high hedging and fencing that proffer a cherished measure of privacy. At the front of this London Road home, the decorative detailing and lintels of the white rendered façade conjure the perfect marriage of old and new, while the properties frontage adds the convenience of off-road parking.
Brochures
Sales BrochureEPC- COUNCIL TAXA payment made to your local authority in order to pay for local services like schools, libraries, and refuse collection. The amount you pay depends on the value of the property.Read more about council Tax in our glossary page.
- Band: C
- PARKINGDetails of how and where vehicles can be parked, and any associated costs.Read more about parking in our glossary page.
- Off street
- GARDENA property has access to an outdoor space, which could be private or shared.
- Yes
- ACCESSIBILITYHow a property has been adapted to meet the needs of vulnerable or disabled individuals.Read more about accessibility in our glossary page.
- Ask agent
345 London Road, Northwich, CW9 8HA
Add an important place to see how long it'd take to get there from our property listings.
__mins driving to your place
Get an instant, personalised result:
- Show sellers you’re serious
- Secure viewings faster with agents
- No impact on your credit score
Your mortgage
Notes
Staying secure when looking for property
Ensure you're up to date with our latest advice on how to avoid fraud or scams when looking for property online.
Visit our security centre to find out moreDisclaimer - Property reference 34214740. The information displayed about this property comprises a property advertisement. Rightmove.co.uk makes no warranty as to the accuracy or completeness of the advertisement or any linked or associated information, and Rightmove has no control over the content. This property advertisement does not constitute property particulars. The information is provided and maintained by J Lord & Co, Davenham. Please contact the selling agent or developer directly to obtain any information which may be available under the terms of The Energy Performance of Buildings (Certificates and Inspections) (England and Wales) Regulations 2007 or the Home Report if in relation to a residential property in Scotland.
*This is the average speed from the provider with the fastest broadband package available at this postcode. The average speed displayed is based on the download speeds of at least 50% of customers at peak time (8pm to 10pm). Fibre/cable services at the postcode are subject to availability and may differ between properties within a postcode. Speeds can be affected by a range of technical and environmental factors. The speed at the property may be lower than that listed above. You can check the estimated speed and confirm availability to a property prior to purchasing on the broadband provider's website. Providers may increase charges. The information is provided and maintained by Decision Technologies Limited. **This is indicative only and based on a 2-person household with multiple devices and simultaneous usage. Broadband performance is affected by multiple factors including number of occupants and devices, simultaneous usage, router range etc. For more information speak to your broadband provider.
Map data ©OpenStreetMap contributors.






