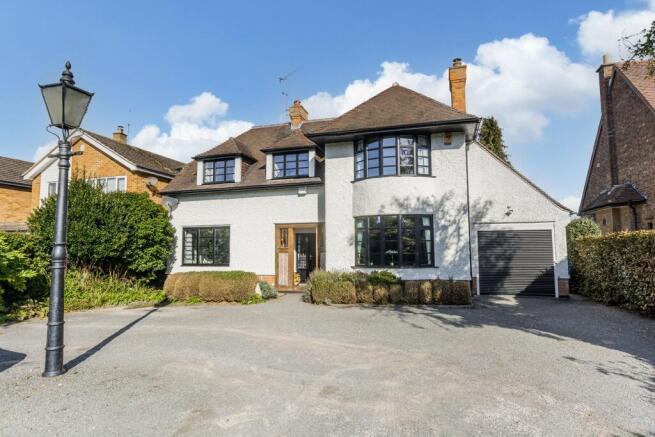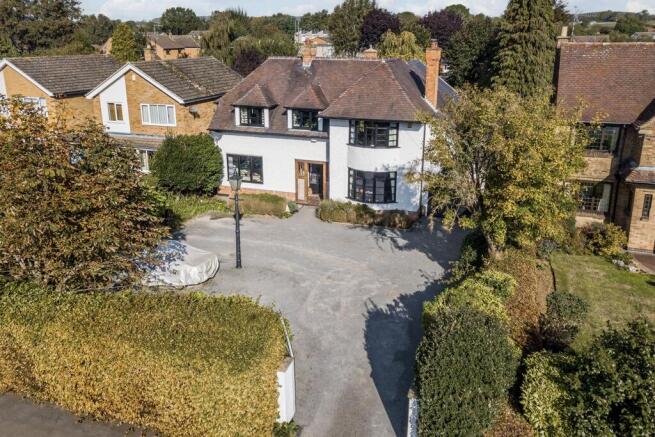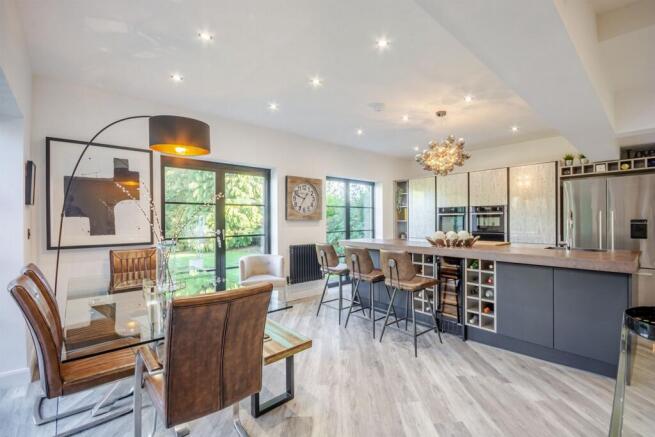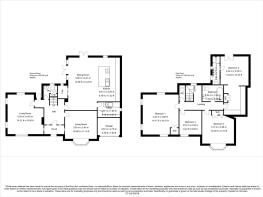Wilsthorpe Road, Breaston, DE72

- PROPERTY TYPE
Detached
- BEDROOMS
4
- BATHROOMS
3
- SIZE
Ask agent
- TENUREDescribes how you own a property. There are different types of tenure - freehold, leasehold, and commonhold.Read more about tenure in our glossary page.
Freehold
Key features
- Beautiful Arts & Crafts House
- Outstanding Plot Size
- Off Road Parking For Eight Cars
- Breaston Village Location
- Four Double Bedrooms
- Three Lounge Reception Rooms
- Many Original Features
- Open Plan; Family, Kitchen Dining Room
- Master Bedroom Dressing Room and En-suite
- New Double Glazed windows and doors
Description
Entering the unique vestibule via an open oak porch; there are feature entrance walls and original quarry tile flooring and two small unique side portal windows.
The entrance has lighting and an electrical socket and the original glazed leaded front door with side panels.
The hallway has the original oak flooring and a feature 1930's staircase off with oak banister and half turn landing and alarm panel control.
There are two formal reception rooms, the first on the right has a new black double-glazed bay window to the front elevation and a small round feature window to the outside porch area. An Arts and Craft open fireplace has a multi fuel burning stove and herringbone style tiled hearth, coving and a black Crittall style glazed internal door, two radiators, herringbone pattern carpeted flooring.
Opposite is the second reception room currently used as the family lounge, having an Ingle nook style fireplace wall with a white marble effect fireplace and hearth with inset gas coal effect fire. This room has plate rails and over window pelmets. New Black double-glazed front elevation window and a large picture window overlooking the rear garden, there are a further two windows to the side elevation and a small round leaded glazed feature window beside the fireplace. A black Crittall style glazed internal door, carpeted flooring, TV points and two radiators.
The downstairs WC is tucked under the stairs off the hallway and has room for cloaks and shoe storage. Tiled flooring and silver Burlington cistern toilet, white hand basin and wood panelling walls. Also, off the hall is a full height black external glazed door to the rear garden.
To the rear of the house is a fantastic open plan feature kitchen, dining and living space with utility room and separate cloaks storage off. The feature kitchen area has a full wall bank of designer units housing a Neff hide and slide oven and a further NEFF oven which is also a microwave, warming drawer, space for double American fridge freezer, and pantry units.
The central island has the induction hob with back down-draft extraction and a black sink with mixer Quooker hot tap over and insinkerator. Under counter Bosch integrated dish washer and lots of storage cupboards and pan drawers. The island has a raised family breakfast bar along one side and convenient electrical sockets and a wine fridge.
Throughout the open plan space, the flooring is a washed pale grey oak effect LVT and the ceiling has spot down lights and a central over island pendant. There are two black Crittall style double door openings to the garden and a third full height window.
There is the original pantry off the kitchen that houses the Combi boiler that has been regularly serviced. Also off this living space is the utility room, an integrated freezer, and has massive amounts of storage space and space for stacked washing machine and tumble dryer. A composite sink with mixer taps over and a feature stone splash back. Side window and spotlight down lights.
Upstairs there are four bedrooms, as part of the new extension a fabulous master bedroom has been created, with a walk-through dressing area housing a bank of full height wardrobes, open display shelves and drawers in white. The bedroom has a double door Juliette balcony overlooking the amazing mature rear garden. Off the bedroom is an en-suite bathroom that has two windows a generous shower with mains fed rainfall shower, warming towel rail, a brushed oak vanity unit with white countertop sink and mixer tap and metro tile splash back and tiled flooring.
Bedroom two another large room has a front elevation bay window and the original picture rail, built in wardrobes, TV Point and hardwood door.
Bedroom three is a large bedroom with window overlooking the drive, window at the back overlooking the garden and two windows to the side elevation, original picture rail, built in wardrobe, TV point and hardwood door.
Bedroom four has a window overlooking the drive and hardwood door.
The family bathroom has a white three-piece suite with a mains shower over the bath, vanity unit sink area offering plenty of storage and a shaver point and lighting, there is a feature towel storage shelfing with lighting recessed into the wall. Half tiled bathroom with grey vinyl flooring; a warm towel rail radiator. There is a separate WC off the landing with a sink incorporated.
Outside offers an outstanding rear garden with over 120ft x 60ft wide of stunning mature shrubs and trees, a slate water feature, Indian stone shale path areas running along the rear of the property, flood lighting, outside socket and garden shed.
This property really must be seen to appreciate the house and grounds on offer.
Please see floor plan for room sizes.
Breaston is an award-winning village that has fantastic local amenities and facilities including several local shops, schools for younger children, three local pubs, a bistro restaurant and various coffee eateries. There are healthcare and sports facilities including several local golf courses, walks in the surrounding countryside and the excellent transport links include J25 of the M1, East Midlands Airport, stations at Long Eaton and East Midlands Parkway and the A52 and other main roads provide good access to Nottingham, Derby and other towns and cities.
Purchaser information - Under the Protecting Against Money Laundering and the Proceeds of Crime Act 2002, Towns and Crawford Limited require any successful purchasers proceeding with a purchase to provide two forms of identification i.e. passport or photocard driving licence and a recent utility bill.
This evidence will be required prior to Towns and Crawford Limited instructing solicitors in the purchase or the sale of a property.
Please see floor plan for room sizes.
Breaston is an award-winning village that has fantastic local amenities and facilities including several local shops, schools for younger children, three local pubs, a bistro restaurant and various coffee eateries. There are healthcare and sports facilities including several local golf courses, walks in the surrounding countryside and the excellent transport links include J25 of the M1, East Midlands Airport, stations at Long Eaton and East Midlands Parkway and the A52 and other main roads provide good access to Nottingham, Derby and other towns and cities.
Purchaser information - Under the Protecting Against Money Laundering and the Proceeds of Crime Act 2002, Towns and Crawford Limited require any successful purchasers proceeding with a purchase to provide two forms of identification i.e. passport or photocard driving licence and a recent utility bill.
This evidence will be required prior to Towns and Crawford Limited instructing solicitors in the purchase or the sale of a property.
- COUNCIL TAXA payment made to your local authority in order to pay for local services like schools, libraries, and refuse collection. The amount you pay depends on the value of the property.Read more about council Tax in our glossary page.
- Band: F
- PARKINGDetails of how and where vehicles can be parked, and any associated costs.Read more about parking in our glossary page.
- Garage
- GARDENA property has access to an outdoor space, which could be private or shared.
- Front garden,Patio,Private garden,Enclosed garden,Back garden
- ACCESSIBILITYHow a property has been adapted to meet the needs of vulnerable or disabled individuals.Read more about accessibility in our glossary page.
- Ask agent
Wilsthorpe Road, Breaston, DE72
Add an important place to see how long it'd take to get there from our property listings.
__mins driving to your place
Get an instant, personalised result:
- Show sellers you’re serious
- Secure viewings faster with agents
- No impact on your credit score

Your mortgage
Notes
Staying secure when looking for property
Ensure you're up to date with our latest advice on how to avoid fraud or scams when looking for property online.
Visit our security centre to find out moreDisclaimer - Property reference TOCR_001750. The information displayed about this property comprises a property advertisement. Rightmove.co.uk makes no warranty as to the accuracy or completeness of the advertisement or any linked or associated information, and Rightmove has no control over the content. This property advertisement does not constitute property particulars. The information is provided and maintained by Towns & Crawford Sales & Letting Agent, Derby. Please contact the selling agent or developer directly to obtain any information which may be available under the terms of The Energy Performance of Buildings (Certificates and Inspections) (England and Wales) Regulations 2007 or the Home Report if in relation to a residential property in Scotland.
*This is the average speed from the provider with the fastest broadband package available at this postcode. The average speed displayed is based on the download speeds of at least 50% of customers at peak time (8pm to 10pm). Fibre/cable services at the postcode are subject to availability and may differ between properties within a postcode. Speeds can be affected by a range of technical and environmental factors. The speed at the property may be lower than that listed above. You can check the estimated speed and confirm availability to a property prior to purchasing on the broadband provider's website. Providers may increase charges. The information is provided and maintained by Decision Technologies Limited. **This is indicative only and based on a 2-person household with multiple devices and simultaneous usage. Broadband performance is affected by multiple factors including number of occupants and devices, simultaneous usage, router range etc. For more information speak to your broadband provider.
Map data ©OpenStreetMap contributors.




