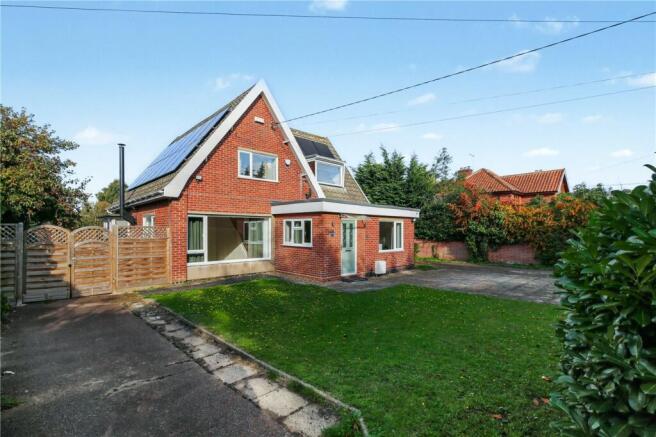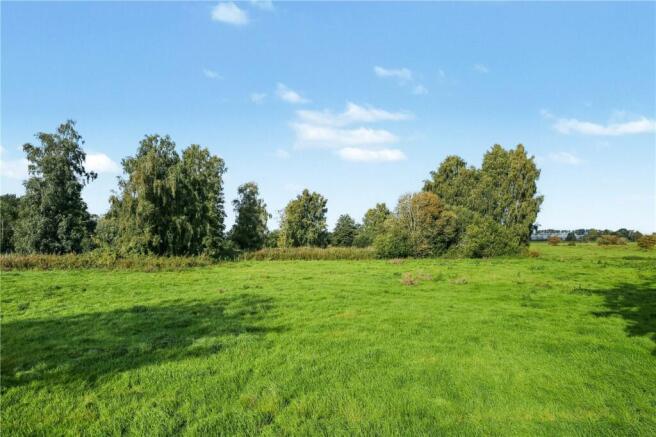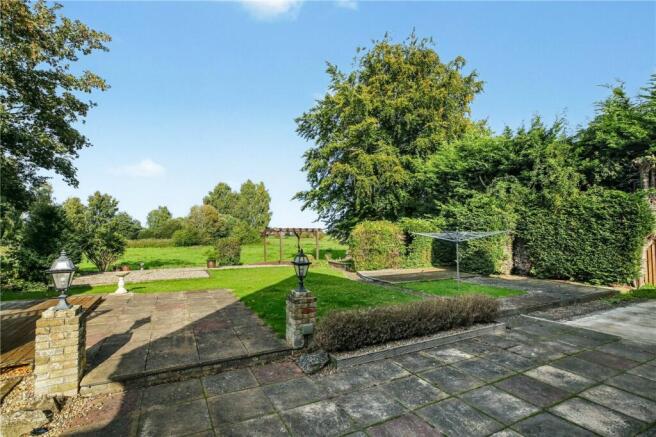
Beccles Road, Bungay, Suffolk, NR35

- PROPERTY TYPE
Detached
- BEDROOMS
4
- BATHROOMS
2
- SIZE
1,778 sq ft
165 sq m
- TENUREDescribes how you own a property. There are different types of tenure - freehold, leasehold, and commonhold.Read more about tenure in our glossary page.
Freehold
Key features
- Guide Price £650,000 to £700,000
- Prime Location On Beccles Road In Bungay
- Stunning Kitchen-Diner With Bi-Fold Doors To Garden
- Underfloor Heating Throughout For Year-Round Comfort
- Solar Panels And EV Charging Point For Energy Efficiency
- Garden Backing Onto Meadow With Total Seclusion
- Modern And Stylish Interior Design Throughout
- Ample Off-Road Parking And Secure Garage
- Perfect Family Home Or Investment Opportunity
Description
This remarkable home has undergone a total renovation and redesign at the hands of the current vendor, who has left no stone unturned in their vision to create a seamless, light-filled, and energy-efficient living space. The property sits in a commanding position with breathtaking, far-reaching views from the rear across open meadows and fields, uninterrupted to the horizon and with no overlooking from neighbouring homes. It is a rare setting, one that feels rural and expansive, yet remains entirely connected and convenient.
Upon arrival, the wide frontage and deep set-back from the lane create an immediate sense of space and privacy. A generous entrance porch opens into a spacious hallway where attention to detail becomes immediately apparent. Smooth, newly plastered ceilings, integrated downlighting, and a sense of flow and symmetry give a calm, curated feel throughout the home. A striking, bespoke staircase with glass balustrades forms a stunning central feature, flanked by full-height glazing that draws natural light deep into the heart of the property.
To the front, a versatile additional reception room offers options as a home office, playroom, or guest bedroom, while the main living room spans the full depth of the house with a beautiful double aspect. A cast iron wood burner set into a sleek fireplace creates a focal point for relaxing evenings, and wide windows to either end bathe the room in natural light.
However, the true heart of the home lies to the rear, where an extraordinary open-plan kitchen, dining, and family area stretches across the entire width of the property.
This showpiece space is finished to a superb standard, with a virtually brand-new fitted kitchen featuring premium cabinetry, integrated appliances, and expansive surfaces designed for both function and visual impact. Bi-fold doors open completely onto the garden, extending the living area outward and framing some of the most picturesque countryside views found anywhere in the region. It’s a space designed to entertain, to gather, and to enjoy everyday living at its very best.
Upstairs, the sense of luxury continues. The principal bedroom suite is positioned to take full advantage of the panoramic field views to the rear, providing a tranquil and elevated retreat with the quality of a boutique hotel. The en-suite bathroom is beautifully appointed with high-spec fittings, soft textures, and clean lines that evoke a spa-like atmosphere.
Three further bedrooms, all accessed from a generous central landing, offer excellent proportions and views to the front and rear. The family bathroom serves these rooms and is styled with the same design-led aesthetic as the rest of the home. Featuring a freestanding slipper bath, large-format tiled walls, and a thoughtfully designed layout, it strikes the perfect balance between practical family living and indulgent comfort.
This home also excels in modern efficiency and convenience. Twenty solar panels have been installed for sustainable living and energy savings.
The ground floor benefits from zoned underfloor heating, and an EV charging point has been installed, offering future-proof appeal for the eco-conscious buyer. Every element has been curated with care, from lighting and heating to layout and materials, creating a finished product that rivals new-build standards while retaining the character and green surroundings of a mature, well-established setting.
Outside, the garden is equally impressive. The rear space opens directly onto uninterrupted meadowland, with sweeping skies and ever-changing light providing a daily connection to nature. This is not just a garden, it is a view, a backdrop, and a lifestyle. There is ample space for entertaining, play, or quiet relaxation, and the privacy on offer here is exceptional.
Beccles Road is offered for sale with no onward chain, making it a truly rare opportunity to secure a one-of-a-kind home with immediate availability. Its unique position, quiet, green, and beautifully screened, together with the scale and quality of the interior renovation, make it one of the most exciting contemporary homes to come to market in Bungay for some time.
This is more than a renovation. It is a complete reimagining of a home, modern, stylish, and entirely in harmony with its surroundings. For those seeking a countryside feel without compromise on finish or location, this is the perfect fit.
Bungay is a delightful market town located on the Norfolk Suffolk border. The development is ideally located to take advantage of transport routes available within the town. There is excellent access to a comprehensive range of local facilities. Within easy reach are a selection of amenities, including primary and secondary schools as well as a doctors’ surgery, a wide range of restaurants and the Fisher Theatre. The towns leisure centre is also within walking distance. Norwich is accessible within a 30-minute drive. The beauty of the Norfolk and Suffolk Broads as well as the stunning Suffolk and Norfolk coastline are also readily accessible.
Additional Information:
Council Tax Band - E
Local Authority - South Norfolk Council
We have been advised that the property is connected to mains water, electricity and gas.
Winkworth wishes to inform prospective buyers and tenants that these particulars are a guide and act as information only. All our details are given in good faith and believed to be correct at the time of printing but they don’t form part of an offer or contract. No Winkworth employee has authority to make or give any representation or warranty in relation to this property. All fixtures and fittings, whether fitted or not are deemed removable by the vendor unless stated otherwise and room sizes are measured between internal wall surfaces, including furnishings. The services, systems and appliances have not been tested, and no guarantee as to their operability or efficiency can be given.
Brochures
Web Details- COUNCIL TAXA payment made to your local authority in order to pay for local services like schools, libraries, and refuse collection. The amount you pay depends on the value of the property.Read more about council Tax in our glossary page.
- Band: E
- PARKINGDetails of how and where vehicles can be parked, and any associated costs.Read more about parking in our glossary page.
- Yes
- GARDENA property has access to an outdoor space, which could be private or shared.
- Ask agent
- ACCESSIBILITYHow a property has been adapted to meet the needs of vulnerable or disabled individuals.Read more about accessibility in our glossary page.
- Ask agent
Beccles Road, Bungay, Suffolk, NR35
Add an important place to see how long it'd take to get there from our property listings.
__mins driving to your place
Get an instant, personalised result:
- Show sellers you’re serious
- Secure viewings faster with agents
- No impact on your credit score
Your mortgage
Notes
Staying secure when looking for property
Ensure you're up to date with our latest advice on how to avoid fraud or scams when looking for property online.
Visit our security centre to find out moreDisclaimer - Property reference POR250587. The information displayed about this property comprises a property advertisement. Rightmove.co.uk makes no warranty as to the accuracy or completeness of the advertisement or any linked or associated information, and Rightmove has no control over the content. This property advertisement does not constitute property particulars. The information is provided and maintained by Winkworth, Poringland. Please contact the selling agent or developer directly to obtain any information which may be available under the terms of The Energy Performance of Buildings (Certificates and Inspections) (England and Wales) Regulations 2007 or the Home Report if in relation to a residential property in Scotland.
*This is the average speed from the provider with the fastest broadband package available at this postcode. The average speed displayed is based on the download speeds of at least 50% of customers at peak time (8pm to 10pm). Fibre/cable services at the postcode are subject to availability and may differ between properties within a postcode. Speeds can be affected by a range of technical and environmental factors. The speed at the property may be lower than that listed above. You can check the estimated speed and confirm availability to a property prior to purchasing on the broadband provider's website. Providers may increase charges. The information is provided and maintained by Decision Technologies Limited. **This is indicative only and based on a 2-person household with multiple devices and simultaneous usage. Broadband performance is affected by multiple factors including number of occupants and devices, simultaneous usage, router range etc. For more information speak to your broadband provider.
Map data ©OpenStreetMap contributors.





