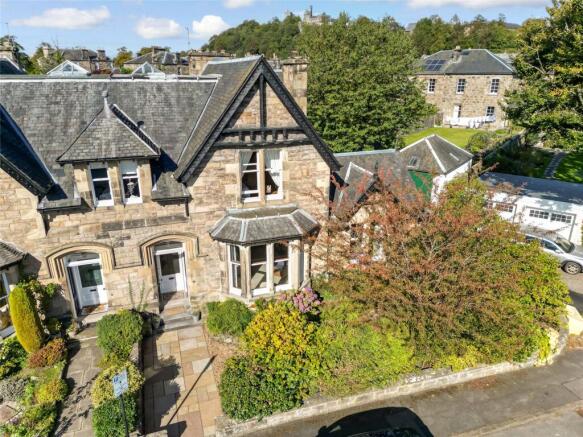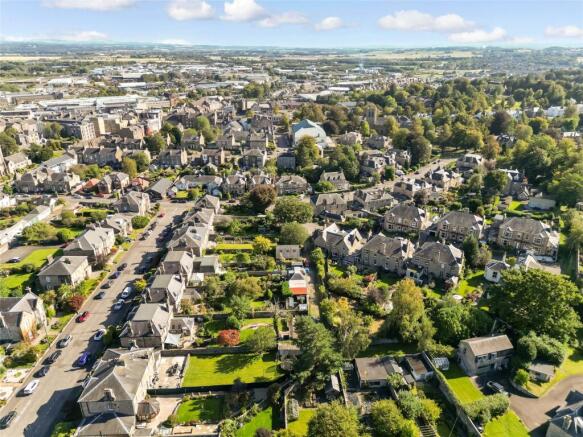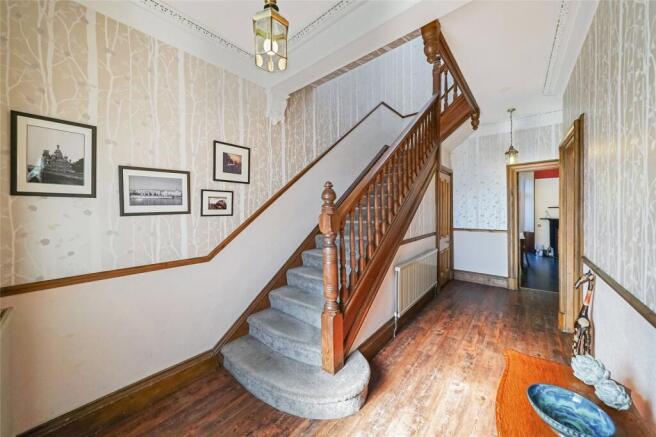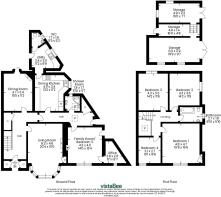Windsor Place, King's Park, Stirling, Stirlingshire, FK8

- PROPERTY TYPE
Semi-Detached
- BEDROOMS
5
- BATHROOMS
3
- SIZE
2,120 sq ft
197 sq m
- TENUREDescribes how you own a property. There are different types of tenure - freehold, leasehold, and commonhold.Read more about tenure in our glossary page.
Freehold
Key features
- Sizeable Victorian Semi-Detached Villa
- Positioned in King's Park, Stirling
- Large Gardens and Garage
- Period Features
- Good Blend of Living, Bedrooms and Bathroom Space
- Great Options for Working from Home
Description
This grand Victorian sandstone villa lies on a quiet spot, on leafy Windsor Place, King’s Park, a hugely sought-after part of Stirling.
The home is a fine example of late Victorian architecture. The Victorian period is considered by many to be the heyday of British house building in terms of quality of design and materials, generous living spaces, high ceilings, and sash and case design bay windows.
The house is set back from the road, behind a colourful and established front garden. The soaring ceilings of the entrance hall are bordered with delightfully intricate cornices.
The lower level of the home provides excellent living space which includes:
• A spacious front facing lounge with bay window which draws in a huge amount of light throughout the day. A marble fireplace offers a nice focal point to the room.
• A dining room positioned to the rear of the plan which lies adjacent to the kitchen. The space permits a large dining table and chairs offering a terrific social space. There is an exit point to the courtyard from the dining room. A pretty fireplace is tucked away in the corner of the room.
• A family room with log burning stove, currently set up as a playroom but could be used in a variety of configurations including a fifth bedroom. Off this room is a useful home office but could easily be set up as a walk-in dressing room dependant on buyers’ requirements.
Completing the accommodation on the lower level is:
• A well-equipped kitchen where the walls are lined with cabinetry for storage. There is an integrated Aga and a Belfast sink and the floorspace permits room for a table and chairs.
• A useful utility room located to the rear of the kitchen.
• A handy WC toilet located to the rear of the utility, ideal for darting in and out of the garden.
• A downstairs shower room positioned off the central linear hallway.
A period stairwell links to the upper level of the home where a cupola not only adds elegance but brings in a huge amount of natural light.
The upper level includes the following:
• Four excellent sized bedrooms, two positioned to the front of the plan, with the other two to the rear. The larger front bedroom has substantial storage provision. The rear bedrooms enjoy some lovely outlooks over the gardens.
• A three-piece family bathroom with shower over the bath area.
Externally, the home has beautiful views from the rear garden towards Stirling Castle. The walled gardens provide safety and privacy, and the area has an abundance of mature shrubs, patio areas and three separate lawn areas. There is a lane to the side of the home which provides access to a private garage.
Windsor Place is part of the Kings Park Conservation Area and is a highly desirable place to live. Stirling Golf Club and the town centre are both close by. The town has a good range of shops, cafés, restaurants, pubs and high street shops, together with the superstores on the edge of town. Stirling is well placed for road, rail and bus connections to all the major towns in Scotland. The M9 and M80 motorways give quick access to Edinburgh and Glasgow. Both Edinburgh and Glasgow Airports are within easy reach. The train station is within walking distance from Windsor Place.
The home is ideal for the family market where reputable nurseries and schools are located within close proximity to the home. Lots of outdoor activities are available within Kings Park which is a short stroll from Windsor Place. Kings Park offers a floodlit skate park and BMX track, outdoor gym equipment, a pavilion, tennis courts, sports fields, picnic tables and seating and stunning walks which lead to great views of Stirling castle, the city skyline and the Ochil Hills.
Living Room
6.2m x 4.57m
Dining Kitchen
4.01m x 3.4m
Utility Room
3.4m x 2.97m
WC
1.65m x 1.57m
Dining Room
4.7m x 3.4m
Family Room/ Bedroom 5
4.27m x 4.06m
Office
2.77m x 8;0.18m
Shower Room
1.78m x 1.7m
Bedroom 1
4.78m x 4.72m
Bedroom 2
4.32m x 3.58m
Bedroom 3
4.32m x 3.5m
Bedroom 4
3.07m x 2.64m
Bathroom
2.7m x 1.78m
Storage
4.88m x 2.3m
Storage
4.88m x 1.42m
Garage
6.02m x 2.92m
Brochures
Particulars- COUNCIL TAXA payment made to your local authority in order to pay for local services like schools, libraries, and refuse collection. The amount you pay depends on the value of the property.Read more about council Tax in our glossary page.
- Band: G
- PARKINGDetails of how and where vehicles can be parked, and any associated costs.Read more about parking in our glossary page.
- Garage,Permit
- GARDENA property has access to an outdoor space, which could be private or shared.
- Yes
- ACCESSIBILITYHow a property has been adapted to meet the needs of vulnerable or disabled individuals.Read more about accessibility in our glossary page.
- Ask agent
Windsor Place, King's Park, Stirling, Stirlingshire, FK8
Add an important place to see how long it'd take to get there from our property listings.
__mins driving to your place
Get an instant, personalised result:
- Show sellers you’re serious
- Secure viewings faster with agents
- No impact on your credit score
Your mortgage
Notes
Staying secure when looking for property
Ensure you're up to date with our latest advice on how to avoid fraud or scams when looking for property online.
Visit our security centre to find out moreDisclaimer - Property reference SIR250520. The information displayed about this property comprises a property advertisement. Rightmove.co.uk makes no warranty as to the accuracy or completeness of the advertisement or any linked or associated information, and Rightmove has no control over the content. This property advertisement does not constitute property particulars. The information is provided and maintained by Slater Hogg & Howison, Stirling. Please contact the selling agent or developer directly to obtain any information which may be available under the terms of The Energy Performance of Buildings (Certificates and Inspections) (England and Wales) Regulations 2007 or the Home Report if in relation to a residential property in Scotland.
*This is the average speed from the provider with the fastest broadband package available at this postcode. The average speed displayed is based on the download speeds of at least 50% of customers at peak time (8pm to 10pm). Fibre/cable services at the postcode are subject to availability and may differ between properties within a postcode. Speeds can be affected by a range of technical and environmental factors. The speed at the property may be lower than that listed above. You can check the estimated speed and confirm availability to a property prior to purchasing on the broadband provider's website. Providers may increase charges. The information is provided and maintained by Decision Technologies Limited. **This is indicative only and based on a 2-person household with multiple devices and simultaneous usage. Broadband performance is affected by multiple factors including number of occupants and devices, simultaneous usage, router range etc. For more information speak to your broadband provider.
Map data ©OpenStreetMap contributors.







