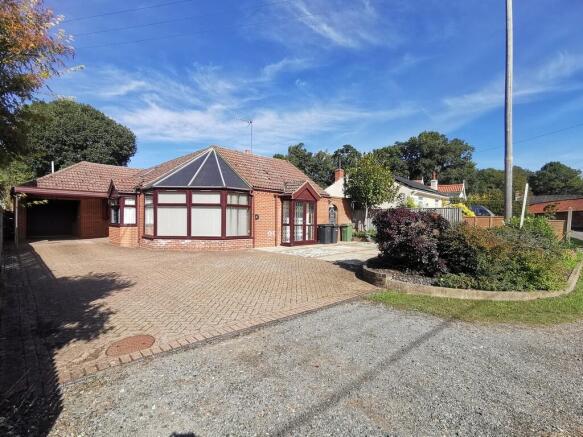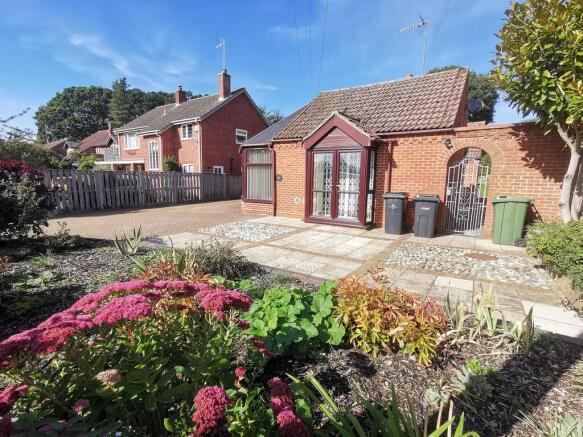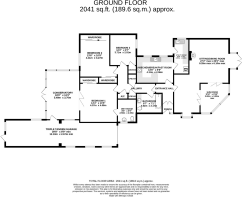3 bedroom detached bungalow for sale
The Street, Geldeston

- PROPERTY TYPE
Detached Bungalow
- BEDROOMS
3
- BATHROOMS
2
- SIZE
1,690 sq ft
157 sq m
- TENUREDescribes how you own a property. There are different types of tenure - freehold, leasehold, and commonhold.Read more about tenure in our glossary page.
Freehold
Key features
- CHAIN FREE
- Approx. 0.25 Acre Plot (STS)
- Three Bedrooms
- Two Bathrooms
- Kitchen/Breakfast Room & Utility
- Over 1600 sq.ft (STS)
- Conservatory & Sun Room
- Well Maintained Rear Garden
- Tandem Triple Garage & Ample Driveway Parking
- Exceptional Opportunity
Description
Bungay - 5.4 miles
Norwich - 16.8 miles
Southwold - 16.8 miles
A truly unique opportunity to purchase this deceptively spacious, single-storey dwelling situated in the popular Norfolk/Suffolk border village of Geldeston. The property occupies a 0.25 acre plot (stms) boasting a vast frontage, well-maintained gardens and a tandem, triple garage. Internally, the accommodation spans over 1600 sq.ft providing versatile living, three bedrooms, two bathrooms, stunning conservatory and sun room, large kitchen/breakfast room and a separate utility room. The property has been superbly maintained and offers the opportunity for a new owner to put their own cosmetic stamp on this exceptional home.
Property comprises briefly:
- Entrance Porch & Hallway
- Sitting/Dining Room
- Sun Room
- Kitchen/Breakfast Room
- Conservatory
- Utility Room
- Master Bedroom & En-Suite Wet Room
- Two Further Double Bedrooms
- Bathroom
- Superb Frontage & Ample Parking
- Tandem Triple Garage
- Superbly Maintained Rear Garden
The Property
Entering Landsberg Lodge via the front door which leads from the covered parking area, we are welcomed by the porch, which in turn opens to the entrance hall. The feeling of space and superb amounts of natural light are instantly apparent. The hallway is extra wide as are the doorways throughout the property, allowing ease of access for all. Set to the front of the property we find the impressive sitting/dining room. Designed as one whilst offering two designated spaces with its dog leg design this impressive room is perfect for family living and entertaining alike. Bi-folding doors open from both areas into the connecting sun room, which further enhances the space and light in the rooms. A wood burner features in the sitting area, creating a cosy focal point to this otherwise vast room. Back in the hall we find the kitchen/breakfast room, which again offers superb proportions. Two windows look onto the courtyard and a fitted range of wall and base units line the walls, offering superb storage and working space above whilst a low breakfast bar offers informal dining. The kitchen is fitted with a fridge, freezer, dishwasher, double oven and hob. A door leads us into the utility room where a further range of fitted units feature and space for the laundry appliances. The boiler is sited here and door opens out to the courtyard. Returning to the hall and an inner door opens to the rear of the property, where we pass the main bathroom and a range of fitted cupboards, one of which houses the hot water tank. On the right we find the first two generous double bedrooms. The smaller has a large fitted cupboard whilst the larger offers fitted wardrobes to two of the walls. A window enjoys a view of the rear garden. Completing the main accommodation, we find the master bedroom, this large, versatile room benefits from a wet room and fitted wardrobe, whilst bi-folding doors open to the conservatory which is of superb proportions and leads internally into the garage space, whilst French doors open to the stunning gardens.
Garden & Grounds
Approaching Landsberg Lodge from The Street we arrive on the exceptional frontage of the property where we find a superb parking and turning area laid to attractive block paving and slabs, framed with established planted beds and fencing to the boundaries. The parking area leads us to the large covered parking bay that in-turn opens to the impressive tandem, triple garage. The garage offers 351 sq.ft of clean, naturally lit working space, ideal for a range of uses. Looking back to the road we take in the view of the paddocks opposite and open fields beyond. A gate on the opposite side of the property opens to a courtyard area leading from the utility room whilst at the rear we find the impressive garden space. A large patio leads from the conservatory and opens to the lawns. The garden is mainly laid to lawn with a planted terrace at the rear where the ground rises. A variety of planted shrubs bring colour to the space which is fully enclosed by timber fencing.
Location
Geldeston is a rural yet accessible Norfolk/Suffolk border village situated close to the market town of Beccles. The village has two public houses, a church, village hall, village green and play area. The boat yard provides access to the broads and the River Waveney networks. Beccles is a busy market town with many shops, restaurants, schools, pubs and supermarkets. A market selling fresh produce is held every Friday and there is a local bus station which runs a regular service to Lowestoft, Norwich and many of the smaller villages around. The train station runs a link to London Liverpool Street via Ipswich, and the unspoilt Waveney Valley & Suffolk coastline with the beaches of Southwold and Walberswick are all within easy reach.
Fixtures and Fittings
All fixtures and fittings including curtains are specifically excluded from the sale, but may be available in addition, subject to separate negotiation.
Services
Electric boiler feeding central heating
Mains water
Mains drainage
Mains electricity
EPC Rating: D
Local Authority
South Norfolk Council
Tax Band: E
Postcode: NR34 0LN
What3Words: ///embarks.contain.protected
Agents Note
The property is offered subject to and with the benefit of all rights of way, whether public or private, all way leaves, easements and other rights of way whether specifically mentioned or not.
Tenure
Vacant possession of the freehold will be given on completion.
Brochures
Brochure- COUNCIL TAXA payment made to your local authority in order to pay for local services like schools, libraries, and refuse collection. The amount you pay depends on the value of the property.Read more about council Tax in our glossary page.
- Band: E
- PARKINGDetails of how and where vehicles can be parked, and any associated costs.Read more about parking in our glossary page.
- Garage,Off street
- GARDENA property has access to an outdoor space, which could be private or shared.
- Yes
- ACCESSIBILITYHow a property has been adapted to meet the needs of vulnerable or disabled individuals.Read more about accessibility in our glossary page.
- Step-free access,Wet room,Wide doorways
The Street, Geldeston
Add an important place to see how long it'd take to get there from our property listings.
__mins driving to your place
Get an instant, personalised result:
- Show sellers you’re serious
- Secure viewings faster with agents
- No impact on your credit score
Your mortgage
Notes
Staying secure when looking for property
Ensure you're up to date with our latest advice on how to avoid fraud or scams when looking for property online.
Visit our security centre to find out moreDisclaimer - Property reference 100062017960. The information displayed about this property comprises a property advertisement. Rightmove.co.uk makes no warranty as to the accuracy or completeness of the advertisement or any linked or associated information, and Rightmove has no control over the content. This property advertisement does not constitute property particulars. The information is provided and maintained by Musker McIntyre, Bungay. Please contact the selling agent or developer directly to obtain any information which may be available under the terms of The Energy Performance of Buildings (Certificates and Inspections) (England and Wales) Regulations 2007 or the Home Report if in relation to a residential property in Scotland.
*This is the average speed from the provider with the fastest broadband package available at this postcode. The average speed displayed is based on the download speeds of at least 50% of customers at peak time (8pm to 10pm). Fibre/cable services at the postcode are subject to availability and may differ between properties within a postcode. Speeds can be affected by a range of technical and environmental factors. The speed at the property may be lower than that listed above. You can check the estimated speed and confirm availability to a property prior to purchasing on the broadband provider's website. Providers may increase charges. The information is provided and maintained by Decision Technologies Limited. **This is indicative only and based on a 2-person household with multiple devices and simultaneous usage. Broadband performance is affected by multiple factors including number of occupants and devices, simultaneous usage, router range etc. For more information speak to your broadband provider.
Map data ©OpenStreetMap contributors.





