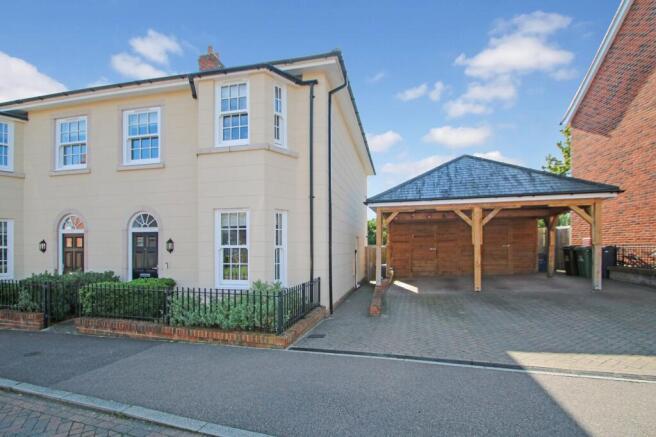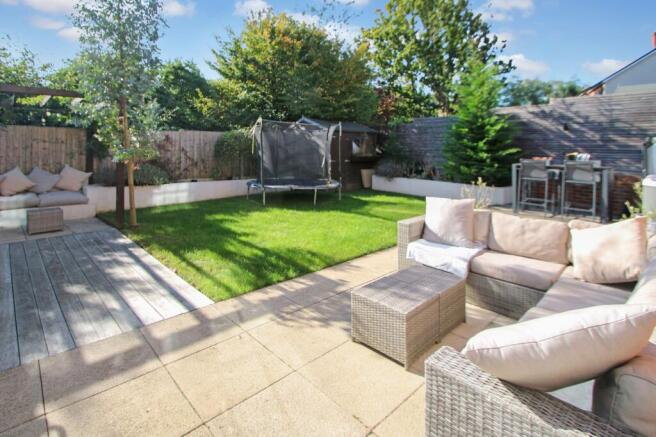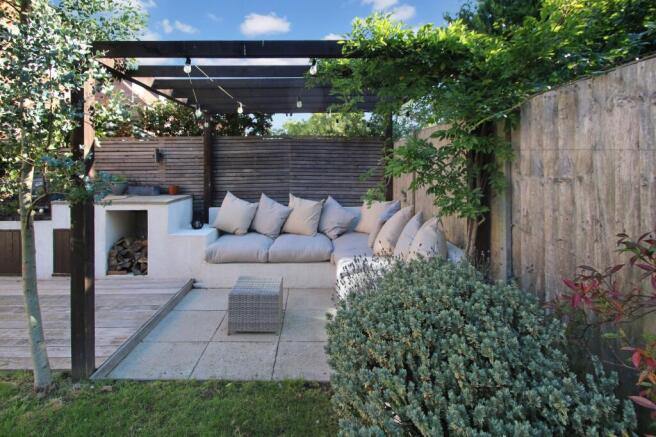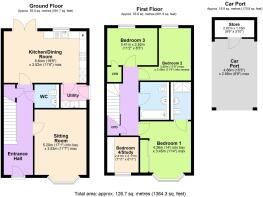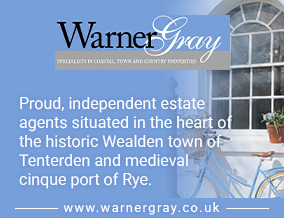
4 bedroom semi-detached house for sale
Goodsall Road, Tenterden, TN30

- PROPERTY TYPE
Semi-Detached
- BEDROOMS
4
- BATHROOMS
2
- SIZE
Ask agent
- TENUREDescribes how you own a property. There are different types of tenure - freehold, leasehold, and commonhold.Read more about tenure in our glossary page.
Freehold
Key features
- Garden includes a large paved terrace, outdoor kitchen/ barbeque and raised flower beds.
- Beautifully presented four-bedroom semi-detached home
- Built seven years ago, combining modern interiors with a traditional exterior façade.
- Standout landscaped garden offering a private and peaceful retreat.
- Ideal for alfresco dining and entertaining, with quality garden furniture
- Light, stylish décor and high ceilings creating space and brightness.
- Prime residential location within easy reach of Tenterden High Street
Description
Built around seven years ago, the property effortlessly blends contemporary living with a classic traditional façade and has been the subject of further enhancement by the current vendors creating an immaculate family home. These improvements include the installation of Karndean flooring, an upgraded kitchen featuring high-spec appliances and both the bathroom and shower rooms are fitted with modern suites, all complemented by stylish, light décor and high ceilings that enhance the sense of space and brightness. The wonderful landscaped garden is of special note, providing a true retreat from modern life featuring a large paved terrace with an outdoor kitchen, raised flower beds and garden furniture offering a perfect place for alfresco dining and to relax entertaining family and friends. Driveway parking to one side with attached car port for a single car.
EPC Rating: B
ENTRANCE HALL
The front door opens into a long, airy HALLWAY with stairs to the first floor. A large built-in under stairs cupboard provides plenty of storage for cloaks, boots and household items. Doors from the hall lead to the kitchen / dining room, cloakroom and sitting room.
CLOAKROOM
A generous cloakroom with back to wall concealed cistern WC and wash basin with mixer tap.
SITTING ROOM
5.21m x 3.53m
This lovely room with its large square bay to the front is the perfect space for daytime and evening relaxation. It also provides fitted cupboards providing good storage and space for media equipment.
KITCHEN / DINING ROOM
5.64m x 3.51m
With its high-spec kitchen and space for a large table and chairs, this room is the perfect place to cook, eat and entertain. A stylish range of shaker-style base units, drawers and wall mounted cupboards create a clean, modern look with ample worksurface space incorporating one and a half sink unit with mixer tap. Premium appliances include two built-in AEG ovens, an electric induction hob with overhead extractor and integrated dishwasher, French doors at one end of the room open out to the patio and garden.
UTILITY ROOM
A useful space with wall and base storage units, sink with drainer and integrated washing machine. An door gives access to the side of the house and the car port
FIRST FLOOR LANDING
from which the bedrooms and family bathroom are accessed. Large over stairs cupboard. Loft access.
BEDROOM
The principal bedroom, with its sliding mirrored door wardrobes and contemporary en-suite shower room, is a tranquil place to sleep and relax. Bay window to the front. Door to : EN-SUITE Contemporary suite comprising walk-in shower, wash basin with mixer tap, back to wall concealed cistern WC and heated towel rail
BEDROOM 2
3.56m x 3.45m
A double bedroom with window to rear overlooking garden and large built-in cupboard.
BEDROOM 3
3.4m x 2.51m
A good size third bedroom with window to the rear.
BEDROOM 4
2.41m x 2.11m
Currently set up as a study, this bedroom would also make an ideal nursery bedroom or home office. Window to the front.
BATHROOM
A modern bathroom suite comprising panelled bath with mixer tap and hand held shower attachment and shower screen, wash basin with mixer tap; and back to wall WC. Room for free standing storage. Tiled floor and part tiled walls.
OUTSIDE
To the front of the property is a small area of garden with railings and pathway to front door. Drive to the side with parking space for a car and an attached CAR PORT 15’3 x 8’9 with parking for one car..
GARDEN
The south-facing rear garden is a standout feature, offering both seclusion and privacy. Expertly designed, it boasts a beautifully landscaped setting with a paved terrace - an ideal space for relaxation with plenty of room for outdoor furniture. Perfect for alfresco dining, the garden also features an outdoor kitchen with built-in barbeque, making it a superb space for entertaining guests and hosting summer barbeques. An additional built-in seating area at the rear adds to the appeal along with a useful garden store. For year-round enjoyment, a luxury hot tub and outdoor television are positioned to one side, available by separate negotiation
SERVICES
Mains: water, electricity, gas and drainage. EPC Rating: B. Local Authority: Ashford Borough Council. what3words: ///that.teach.disengage
Please note there is annual maintenance charge of about £200.00 which covers the upkeep of all the communal areas.
Brochures
WarnerGray- COUNCIL TAXA payment made to your local authority in order to pay for local services like schools, libraries, and refuse collection. The amount you pay depends on the value of the property.Read more about council Tax in our glossary page.
- Band: E
- PARKINGDetails of how and where vehicles can be parked, and any associated costs.Read more about parking in our glossary page.
- Yes
- GARDENA property has access to an outdoor space, which could be private or shared.
- Yes
- ACCESSIBILITYHow a property has been adapted to meet the needs of vulnerable or disabled individuals.Read more about accessibility in our glossary page.
- Ask agent
Energy performance certificate - ask agent
Goodsall Road, Tenterden, TN30
Add an important place to see how long it'd take to get there from our property listings.
__mins driving to your place
Get an instant, personalised result:
- Show sellers you’re serious
- Secure viewings faster with agents
- No impact on your credit score
Your mortgage
Notes
Staying secure when looking for property
Ensure you're up to date with our latest advice on how to avoid fraud or scams when looking for property online.
Visit our security centre to find out moreDisclaimer - Property reference a5e2afde-11ae-44ad-8d0d-75c863f55531. The information displayed about this property comprises a property advertisement. Rightmove.co.uk makes no warranty as to the accuracy or completeness of the advertisement or any linked or associated information, and Rightmove has no control over the content. This property advertisement does not constitute property particulars. The information is provided and maintained by WarnerGray, Tenterden. Please contact the selling agent or developer directly to obtain any information which may be available under the terms of The Energy Performance of Buildings (Certificates and Inspections) (England and Wales) Regulations 2007 or the Home Report if in relation to a residential property in Scotland.
*This is the average speed from the provider with the fastest broadband package available at this postcode. The average speed displayed is based on the download speeds of at least 50% of customers at peak time (8pm to 10pm). Fibre/cable services at the postcode are subject to availability and may differ between properties within a postcode. Speeds can be affected by a range of technical and environmental factors. The speed at the property may be lower than that listed above. You can check the estimated speed and confirm availability to a property prior to purchasing on the broadband provider's website. Providers may increase charges. The information is provided and maintained by Decision Technologies Limited. **This is indicative only and based on a 2-person household with multiple devices and simultaneous usage. Broadband performance is affected by multiple factors including number of occupants and devices, simultaneous usage, router range etc. For more information speak to your broadband provider.
Map data ©OpenStreetMap contributors.
