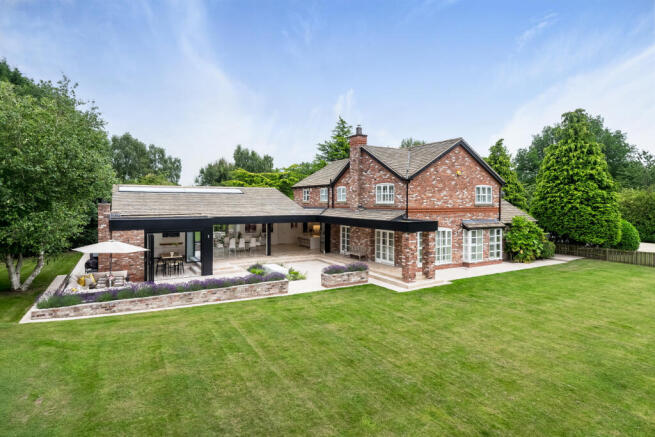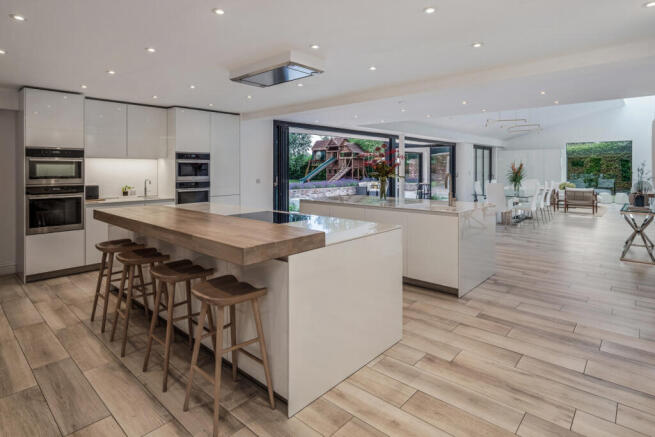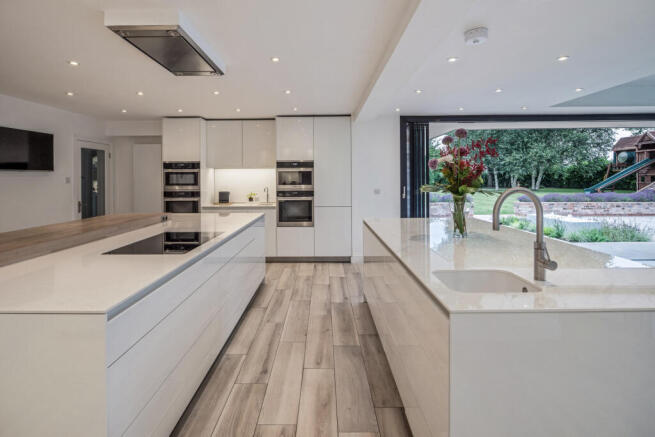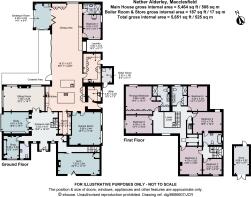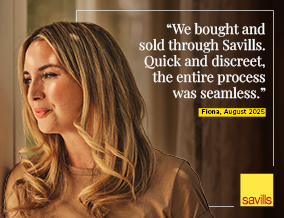
Bollington Lane, Nether Alderley, Macclesfield, Cheshire, SK10

- PROPERTY TYPE
Detached
- BEDROOMS
7
- BATHROOMS
4
- SIZE
5,651 sq ft
525 sq m
- TENUREDescribes how you own a property. There are different types of tenure - freehold, leasehold, and commonhold.Read more about tenure in our glossary page.
Freehold
Key features
- Exquisitely remodelled home with bespoke finishes and premium craftsmanship
- Design-led Bulthaup kitchen with twin islands and high-end appliances
- Seven versatile reception spaces including gym, office, snug and braai room
- Luxurious bathrooms with Lusso suites, marble detailing and bespoke furniture
- Landscaped private grounds with terraces, water feature and outdoor entertaining spaces
- EPC Rating = D
Description
Description
Foxhills is a beautifully remodelled home which seamlessly blends contemporary design with rural tranquillity. The property is a showcase of light, space and artisanry commissioned by the acclaimed Nomadic construction where every meticulous detail has been considered to create a residence designed for both luxurious daily living and effortless entertaining. Flooded with natural light and conceived for effortless indoor-outdoor living, it is a rare offering in one of Cheshire’s most coveted locations.
This lavish home has been extended and remodelled exquisitely, achieving a design-led aesthetic that feels both contemporary and timeless with attention to detail lavished on every aspect of the property. Exceptional detailing includes an abundant of natural light throughout drawn in through well placed lightwells, expansive picture windows and IDSystems slide-and-turn glazing, flooding the accommodation with daylight deep into the interiors. Premium craftmanship is inherent throughout, including Neville Johnson cabinetry, hidden dressing areas, and bespoke storage solutions. The specification of the bathrooms is uncompromising, featuring Lusso suites with Carrara marble vanity units, bespoke fitted furniture, antique brass fittings, luxurious tiling, and marble skirting boards. The kitchen has been lavishly designed by kitchen architecture, the Bulthaup kitchen is finished with white gloss units and slim profile quartz worktops, two islands for food preparation and informal dining, Miele and Siemens appliances, a coffee station concealed behind pocket doors, mandarin stone flooring, walk in pantry with Fisher & Paykel dishwasher and a fridge freezer. The open plan design is breath taking and allows for formal dining and living on a grand scale whilst capturing every aspect of the landscaped gardens and outdoor entertaining quarters. High specification features extend to underfloor heating, ADT alarm system, Easee EV charger, engineered flooring and a comprehensive range of appliances. The décor complements the design perfectly with plantation shutters throughout with seamless interior lines, neutral tones and clean silhouettes creating a calm, contemporary and superior living space. Every aspect of this distinctive residence has been conceived and executed with uncompromising precision, crafted to a standard that places it firmly among the finest homes in its class.
Set behind electric gates on a peaceful no-through lane, the house is approached via a generous driveway framed by tall, mature planting. There is ample space to park and turn, with the EV charger just one of many thoughtful modern additions. To the ground floor the living space is exceptional, beautifully balanced and provides much versatility if required. There are seven reception rooms including, a glass walled gym with a stovax stove, a double aspect sitting room with tiled media wall, a games room, fitted home office, snug, open plan dining/living room and a downstairs bedroom which could be used as an additional reception room. The ground floor boasts a braai room designed for hosting social gatherings with a built in Braai, with bifold doors onto the garden terrace. Completing the ground floor is an exceptional and spacious laundry room beautifully presented with built in units providing plenty of storage and superior washing facilities, a fully fitted utility room, stylish shower room, and WC.
A stunning customised oak and glass staircase leads to generous gallery landing which leads to six generously proportioned and immaculately presented bedrooms, each one dressed with plantation shutters. The indulgent principle suite enjoys fitted wardrobes and a dressing area with a fabulous en suite bathroom with a walk in shower. The other bedrooms are served by two modern bathroom suites elegantly presented to the highest standard. There is an abundance of storage throughout the first floor, with additional floor to ceiling fitted units off the corridor. A secondary staircase allows private access to the ground floor.
Set in an idyllic and picturesque setting, the grounds, and gardens to Foxhills are spectacular, perfectly encompassing the home and creating a continuation of the sensational living space creating a private sanctuary designed for outdoor living. Terrace, lawn, and lush borders flow seamlessly and distinct landscaping allows for dining, relaxing and sunbathing. The expansive garden terrace features a serene water feature with pleasant garden views providing complete privacy without enclosure. Foxhills is contemporary countryside living at its most refined.
Location
Approached along a sweeping private driveway, Foxhills is situated in an idyllic semi-rural setting which affords a high degree of privacy and seclusion whilst maintaining the convenience of Alderley Edge Village centre which is a 5 minute (3.4 mile) drive away. The local schools in both the private and public sectors are well regarded and include Nether Alderley Primary School (2.1 miles), Alderley Edge School for Girls (3.8 miles), The Ryleys (3.8 miles) and The Kings School (4.8 miles). There are wonderful countryside walks on the doorstep over open fields; Nether Alderley Church is a two mile walk whilst the Churchill Tree Gastro Pub in Alderley Park is a 1.4 mile walk.
Alderley Edge railway station is 3.5 miles away and offers a 30 minute service to Manchester Piccadilly, a 10 minute service to Manchester Airport and a 3 minute service to Wilmslow which links London Euston in 1 hour 51 minutes. Alderley Edge village is renowned for its wide range of bistros, restaurants, specialist shops and thriving clubs including the Alderley Edge Cricket, Tennis and Squash Club
Square Footage: 5,651 sq ft
Brochures
Web Details- COUNCIL TAXA payment made to your local authority in order to pay for local services like schools, libraries, and refuse collection. The amount you pay depends on the value of the property.Read more about council Tax in our glossary page.
- Band: H
- PARKINGDetails of how and where vehicles can be parked, and any associated costs.Read more about parking in our glossary page.
- Yes
- GARDENA property has access to an outdoor space, which could be private or shared.
- Yes
- ACCESSIBILITYHow a property has been adapted to meet the needs of vulnerable or disabled individuals.Read more about accessibility in our glossary page.
- Ask agent
Bollington Lane, Nether Alderley, Macclesfield, Cheshire, SK10
Add an important place to see how long it'd take to get there from our property listings.
__mins driving to your place
Get an instant, personalised result:
- Show sellers you’re serious
- Secure viewings faster with agents
- No impact on your credit score
Your mortgage
Notes
Staying secure when looking for property
Ensure you're up to date with our latest advice on how to avoid fraud or scams when looking for property online.
Visit our security centre to find out moreDisclaimer - Property reference CLV233003. The information displayed about this property comprises a property advertisement. Rightmove.co.uk makes no warranty as to the accuracy or completeness of the advertisement or any linked or associated information, and Rightmove has no control over the content. This property advertisement does not constitute property particulars. The information is provided and maintained by Savills, Wilmslow. Please contact the selling agent or developer directly to obtain any information which may be available under the terms of The Energy Performance of Buildings (Certificates and Inspections) (England and Wales) Regulations 2007 or the Home Report if in relation to a residential property in Scotland.
*This is the average speed from the provider with the fastest broadband package available at this postcode. The average speed displayed is based on the download speeds of at least 50% of customers at peak time (8pm to 10pm). Fibre/cable services at the postcode are subject to availability and may differ between properties within a postcode. Speeds can be affected by a range of technical and environmental factors. The speed at the property may be lower than that listed above. You can check the estimated speed and confirm availability to a property prior to purchasing on the broadband provider's website. Providers may increase charges. The information is provided and maintained by Decision Technologies Limited. **This is indicative only and based on a 2-person household with multiple devices and simultaneous usage. Broadband performance is affected by multiple factors including number of occupants and devices, simultaneous usage, router range etc. For more information speak to your broadband provider.
Map data ©OpenStreetMap contributors.
