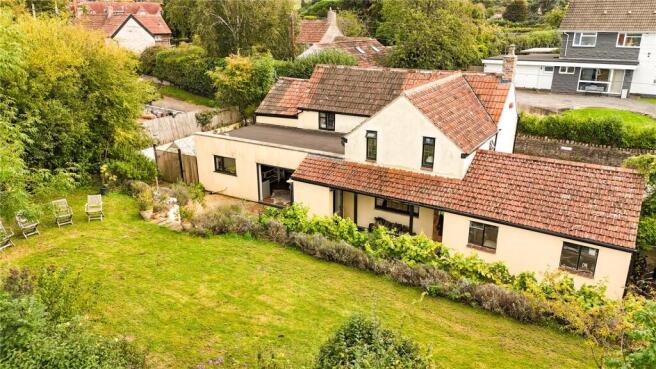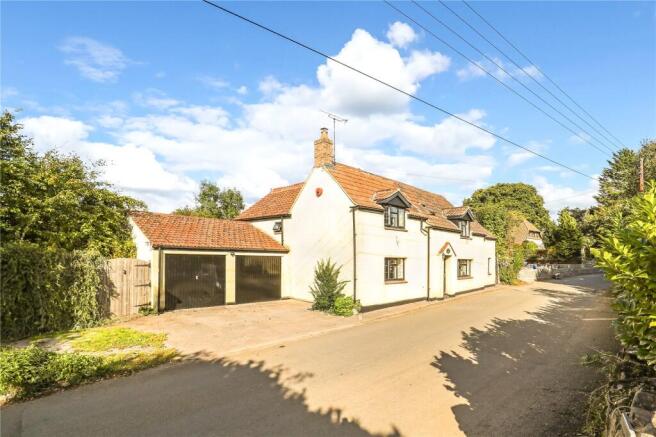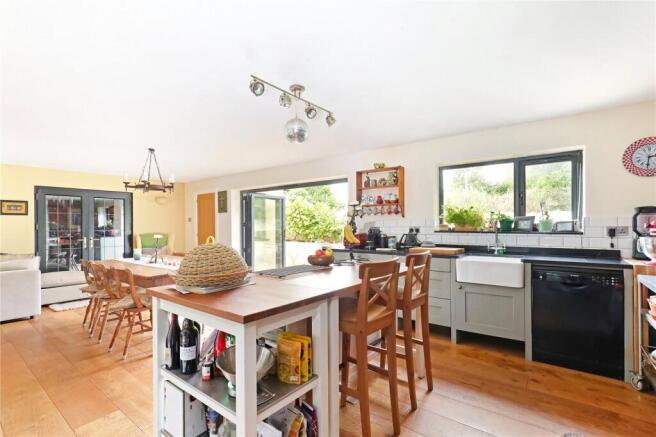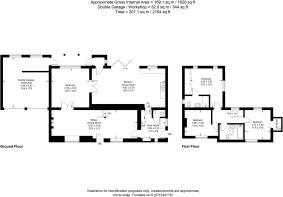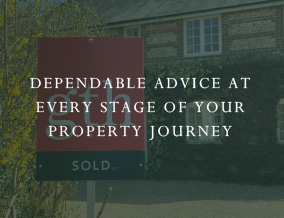
Front Street, Churchill, Winscombe, Somerset, BS25

- PROPERTY TYPE
Detached
- BEDROOMS
3
- BATHROOMS
2
- SIZE
Ask agent
- TENUREDescribes how you own a property. There are different types of tenure - freehold, leasehold, and commonhold.Read more about tenure in our glossary page.
Freehold
Key features
- Detached family home in a village location
- 1.67 acres of amenity land and gardens
- Three/four bedroom
- Spectacular open plan reception space
- Driveway and double garage
- Close proximity to excellent local schooling
Description
IIn brief the ground floor comprises entrance lobby/boot room, sitting/dining room, open plan kitchen/living/dining room and bedroom/reception room. Forming part of an extension carried out by our current owners, the open plan kitchen/living/dining room has an immediate wow factor to it as soon as you step inside. Solid wood flooring, exposed brick feature wall and bi-folding doors opening out into the rear garden are some of the keys features that strike you upon entering this room. A good level of bespoke crafter draw and base units have been finished in 'sage' green, with metro tiled splash backs, whilst providing ample space for freestanding white goods, creating both a functional yet beautiful space to enjoy. The remaining room retains space for a dining table and sofa suite making it the perfect 'day to day' family room. The sitting room provides an insight into the historic past of this circa 200 year old home. A wealth of character features have been retained including exposed beams and feature fireplace, creating a charmingly cosy and welcoming space. With double door access from both the sitting room and kitchen, bedroom four/reception room provides excellent versatility to the home, allowing a prospective purchaser to adapt the living arrangements to their individual needs. Completing the ground floor, the boot room has been fitted with a range of storage units as well as plumbing points for both a washing machine and tumble dryer, whilst a downstairs cloakroom adjoins.
On the first floor are three bedrooms and a family bathroom. Bedroom one is a generously proportioned double room enjoying good levels of integrated wardrobe space and contemporary en-suite shower room. Bedrooms two and three are further double bedrooms in size with the former offering integrated storage space. The family bathroom consists panelled bath with mains shower over, WC and vanity unit with wash hand basin inset. Complimentary tiling has been applied to all splash prone areas.
To the front of the property a tarmac driveway provides off road parking for at least two cars, leading up to the attached double garage. The driveway also provides vehicular access via a five bar gate onto the amenity land. The double garage has been fitted with the benefit of both a light and power connection with a single door opening into the rear garden. Abutting the rear of the home and principally accessed via the kitchen/living/dining room is a wonderfully private and enclosed courtyard seating area, bordered by an abundance of well stocked floral beds, with steps leading up into the garden. To the Eastern end of the home and flanked at either end by gates is a greenhouse and patio, that for the green fingered amongst us would make a wonderful 'garden kitchen'. Continuing up the steps from the courtyard the garden has been predominately laid to level lawn with mature hedging and trees bordering on all sides. As is the theme throughout the home, the gardens have been meticulously maintained, providing the most idyllic of settings to sit back and enjoy. The remaining amenity land surrounding on the North and Western side totals 1.47 acres approx. and has again been predominately laid to grass. The land has been sectioned off into individual paddocks by hedge boundaries and as previously mentioned is afforded the benefit of separate vehicular access to the main residence. The land could be ideally suited for equine use, small holding or possibly future development subject to gaining the necessary consents the options available are only limited by your own imagination. A myriad of fruit trees and established foliage provides seasonal colour all year round and truly makes this property a must see for those looking at a generous family home with equally generous surrounding grounds.
Brochures
Particulars- COUNCIL TAXA payment made to your local authority in order to pay for local services like schools, libraries, and refuse collection. The amount you pay depends on the value of the property.Read more about council Tax in our glossary page.
- Band: TBC
- PARKINGDetails of how and where vehicles can be parked, and any associated costs.Read more about parking in our glossary page.
- Yes
- GARDENA property has access to an outdoor space, which could be private or shared.
- Yes
- ACCESSIBILITYHow a property has been adapted to meet the needs of vulnerable or disabled individuals.Read more about accessibility in our glossary page.
- Ask agent
Front Street, Churchill, Winscombe, Somerset, BS25
Add an important place to see how long it'd take to get there from our property listings.
__mins driving to your place
Get an instant, personalised result:
- Show sellers you’re serious
- Secure viewings faster with agents
- No impact on your credit score

Your mortgage
Notes
Staying secure when looking for property
Ensure you're up to date with our latest advice on how to avoid fraud or scams when looking for property online.
Visit our security centre to find out moreDisclaimer - Property reference BST250137. The information displayed about this property comprises a property advertisement. Rightmove.co.uk makes no warranty as to the accuracy or completeness of the advertisement or any linked or associated information, and Rightmove has no control over the content. This property advertisement does not constitute property particulars. The information is provided and maintained by Greenslade Taylor Hunt, Redhill. Please contact the selling agent or developer directly to obtain any information which may be available under the terms of The Energy Performance of Buildings (Certificates and Inspections) (England and Wales) Regulations 2007 or the Home Report if in relation to a residential property in Scotland.
*This is the average speed from the provider with the fastest broadband package available at this postcode. The average speed displayed is based on the download speeds of at least 50% of customers at peak time (8pm to 10pm). Fibre/cable services at the postcode are subject to availability and may differ between properties within a postcode. Speeds can be affected by a range of technical and environmental factors. The speed at the property may be lower than that listed above. You can check the estimated speed and confirm availability to a property prior to purchasing on the broadband provider's website. Providers may increase charges. The information is provided and maintained by Decision Technologies Limited. **This is indicative only and based on a 2-person household with multiple devices and simultaneous usage. Broadband performance is affected by multiple factors including number of occupants and devices, simultaneous usage, router range etc. For more information speak to your broadband provider.
Map data ©OpenStreetMap contributors.
