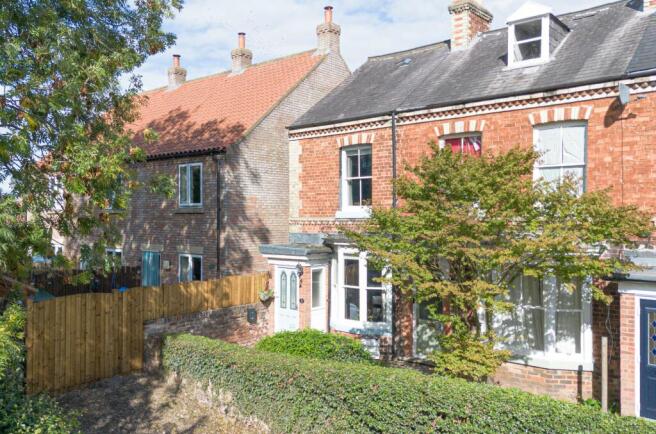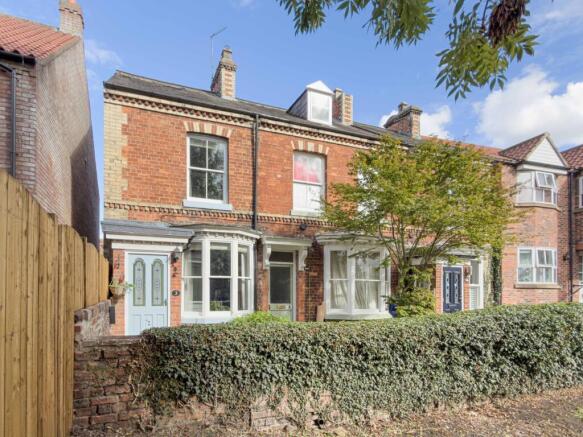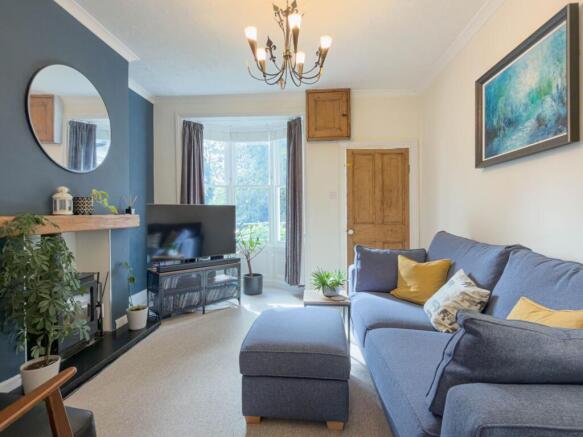Castle Terrace, Thirsk, YO7

- PROPERTY TYPE
End of Terrace
- BEDROOMS
2
- BATHROOMS
2
- SIZE
634 sq ft
59 sq m
- TENUREDescribes how you own a property. There are different types of tenure - freehold, leasehold, and commonhold.Read more about tenure in our glossary page.
Freehold
Key features
- Victorian End of Terrace
- Private Location
- Gas Central Heating
- Two Bedrooms
Description
A rare opportunity to acquire this beautifully presented period home, ideally located just moments from the heart of Thirsk Market Place and its wealth of local amenities. This charming Victorian residence seamlessly blends timeless character with modern comfort, offering generous living space enhanced by elegant high ceilings and a host of original architectural features.
Set above the roadside and accessed via a few steps, this raised Victorian property enjoys an elevated position with an attractive front outlook over a mature lawned garden and established trees.
Upon entering the home, you are welcomed by a warm and inviting sitting room, centred around a traditional wood-burning stove – the perfect retreat for relaxing evenings. A separate dining room provides an excellent setting for entertaining guests or family dining, leading through to the kitchen beyond.
The first floor comprises a spacious double bedroom and a generously sized bathroom, featuring a panelled bath with overhead shower, WC, and wash basin. With a rear-facing window providing natural light, this substantial bathroom presents the potential to reconfigure and create a stunning en suite to the principal bedroom, alongside a separate house bathroom – further enhancing the home’s appeal and value.
A smartly converted loft space offers flexibility as a second bedroom, home office or studio – ideal for those seeking adaptable living to suit modern lifestyles. In addition, a useful cellar provides valuable storage and could also be developed into a cosy snug or a dedicated workspace, subject to individual requirements.
Externally, the home enjoys a private rear courtyard – a quiet, low-maintenance space ideal for entertaining or unwinding outdoors.
Additional Information
The current owner has replaced all windows in keeping with the period aesthetic, significantly enhancing the property’s energy efficiency while preserving its character.
A rented parking space is currently utilised close to the property. While not formally allocated to the house within the title plan, the vendor has advised that the arrangement would be transferrable to the new owner, subject to agreement. This is currently paid until August 2026.
EPC Rating: E
Entrance Hall
The entrance hall offers a stop gap before reaching the lounge, ideal for removing shoes and coats.
Living Room
3.9m x 5.5m
A wonderful room, filled with natural light via the traditional bay window to the front. The rooms is tastefully decorated and carpeted in cream. The wood burning stove sits in an inglenook fireplace, with an oak beam over.
Dining Room
3.39m x 3.5m
The central dining room has sliding sash window and stairs leading up to the upper floors and an enclosed staircase which leads down to the cellar. The flooring is a wood effect laminate and there is an inglenook fireplace with timber beam.
Kitchen
4.99m x 1.64m
The galley style kitchen sits to th erear of the property, and leads out to th ecourtyard. The kitchen consists of a range of base and wall units with vinyl counter top. There is a large, rangemaster style cooker with gas hob and extractor over. There is also space for a plumbed in washing machine and freestanding fridge freezer.
Bedroom One
3.86m x 3.54m
The spacious double bedroom has a large sliding sash window to the front which enjoys views over Castlegates gardens and mature trees. The room is carpeted and decorated in contemporary tones and benefits from storage, built in to the alcove.
Bathroom
3.39m x 1.69m
The bathroom suite consists of a hand basin, toilet and bath, all in white. The Electric shower was recently upgraded and sits above the bath. The room has some built in storage which also houses the gas boiler, replaced in August 2025.
Attic Bedroom
4.8m x 3.44m
The attic room has full head height and a velux style windows to enjoy one of the finest views of Thirsk, above the rooftops to the Hambleton Hills. The room has previously been used as a bedroom or home office. There is eaves storage at both ends of the room.
Cellar
3.85m x 2.3m
The cellar has a reduced head height however does offer excellent additional storage.
Front Garden
Set up a few steps, the front garden area sits at the end of a private pathway, the small patio area is finished with established plants.
Yard
The private rear courtyard has a raised deck area and timber pergola frame. The yard has gated access to walk through Barnetts Yard and offers quick access t the market place.
Brochures
Property Brochure- COUNCIL TAXA payment made to your local authority in order to pay for local services like schools, libraries, and refuse collection. The amount you pay depends on the value of the property.Read more about council Tax in our glossary page.
- Band: B
- PARKINGDetails of how and where vehicles can be parked, and any associated costs.Read more about parking in our glossary page.
- Yes
- GARDENA property has access to an outdoor space, which could be private or shared.
- Front garden,Private garden
- ACCESSIBILITYHow a property has been adapted to meet the needs of vulnerable or disabled individuals.Read more about accessibility in our glossary page.
- Ask agent
Energy performance certificate - ask agent
Castle Terrace, Thirsk, YO7
Add an important place to see how long it'd take to get there from our property listings.
__mins driving to your place
Get an instant, personalised result:
- Show sellers you’re serious
- Secure viewings faster with agents
- No impact on your credit score
Your mortgage
Notes
Staying secure when looking for property
Ensure you're up to date with our latest advice on how to avoid fraud or scams when looking for property online.
Visit our security centre to find out moreDisclaimer - Property reference d8407977-bf84-4388-93d1-cd82976c7845. The information displayed about this property comprises a property advertisement. Rightmove.co.uk makes no warranty as to the accuracy or completeness of the advertisement or any linked or associated information, and Rightmove has no control over the content. This property advertisement does not constitute property particulars. The information is provided and maintained by Nove Property, Thirsk. Please contact the selling agent or developer directly to obtain any information which may be available under the terms of The Energy Performance of Buildings (Certificates and Inspections) (England and Wales) Regulations 2007 or the Home Report if in relation to a residential property in Scotland.
*This is the average speed from the provider with the fastest broadband package available at this postcode. The average speed displayed is based on the download speeds of at least 50% of customers at peak time (8pm to 10pm). Fibre/cable services at the postcode are subject to availability and may differ between properties within a postcode. Speeds can be affected by a range of technical and environmental factors. The speed at the property may be lower than that listed above. You can check the estimated speed and confirm availability to a property prior to purchasing on the broadband provider's website. Providers may increase charges. The information is provided and maintained by Decision Technologies Limited. **This is indicative only and based on a 2-person household with multiple devices and simultaneous usage. Broadband performance is affected by multiple factors including number of occupants and devices, simultaneous usage, router range etc. For more information speak to your broadband provider.
Map data ©OpenStreetMap contributors.




