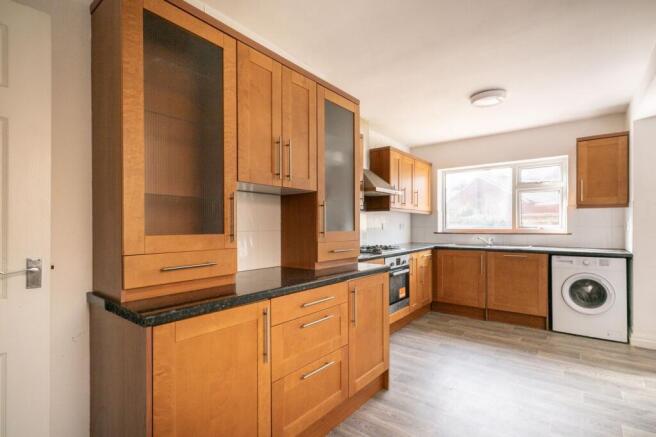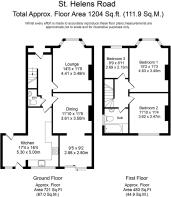
3 bedroom semi-detached house for sale
St. Helens Road, Ormskirk, L39

- PROPERTY TYPE
Semi-Detached
- BEDROOMS
3
- BATHROOMS
1
- SIZE
1,204 sq ft
112 sq m
- TENUREDescribes how you own a property. There are different types of tenure - freehold, leasehold, and commonhold.Read more about tenure in our glossary page.
Freehold
Key features
- Superb Semi Detached Home
- Three Bedrooms
- Family Bathroom Plus Downstairs Cloaks/WC
- Circa 1,204 Sq Ft
- Generous Living Proportions
- Gardens to Front & Rear
- No Onward Chain
- Popular Residential Area
- Central Ormskirk Location
Description
Arnold & Phillips are delighted to present for sale this three-bedroom semi-detached family home, attractively positioned along the popular St Helens Road in Ormskirk, West Lancs.
With its convenient location just a short walk from Ormskirk town centre, the railway station, and a wide variety of local amenities, this home combines practicality with potential, making it a strong choice for those looking to put down roots in a central yet residential setting.
The property is set back from the road with a neat front garden that gives it a pleasant and well-kept appearance. While it currently does not provide off-road parking, there is clear potential to drop the kerb and create a driveway, subject to planning consent, which could add real value and convenience for the future. A front entrance porch leads into the home, offering a useful space for coats and shoes before stepping into the main living areas.
On the ground floor, the layout is generous and versatile, with three dedicated reception rooms providing plenty of flexibility. The front living room is anchored by a feature fireplace and a bay window, giving it both character and a practical shape that accommodates furniture well. A second reception room also enjoys a fireplace and could serve equally well as a dining room, sitting room or playroom depending on lifestyle needs. To the rear, a third reception space connects into the open-plan dining kitchen, making it an excellent everyday family zone. A handy ground floor WC is located adjacent to the living spaces, an invaluable addition for family life and visiting guests.
The kitchen itself is well planned, offering a full range of fitted wall, base and tower units, integrated appliances, and contrasting worktops that provide both style and function. With more than enough room to accommodate a dining table, this area naturally becomes a hub of the home where meals, conversation and day-to-day living all come together.
Upstairs, three family bedrooms provide good proportions, with two generous doubles and a well-sized third room that could be used as a single bedroom, nursery, home office or dressing room depending on requirements. The bedrooms are served by a modern family bathroom, fitted with a bath and overhead shower, WC and wash hand basin, all set against a smart tiled backdrop for a clean and contemporary finish.
Externally, the rear garden is an appealing feature. Enclosed by timber fencing for privacy, it offers a spacious central lawn bordered by established planting. A generous patio terrace provides an excellent setting for outdoor dining or hosting gatherings in warmer months, while still leaving ample room should the new owner wish to extend the property in the future, subject to consents. The garden strikes a good balance between being easy to maintain and providing space for children, pets, or simple relaxation outdoors.
The position of this home on St Helens Road is an undeniable advantage. Ormskirk itself is a thriving market town, well regarded for its mix of high street and independent shops, popular eateries, and strong community atmosphere. Families will find a good choice of schools nearby, while commuters benefit from the rail station within walking distance, providing direct links to Liverpool and beyond. The M58 motorway is also readily accessible, connecting to major road networks and making travel further afield straightforward. Leisure facilities, green spaces and walking routes are all close at hand, contributing to the town’s well-rounded appeal.
With gas central heating, double glazing, and a layout extending to around 1,204 square feet, this property offers generous proportions in a highly convenient location. Being offered for sale with no onward chain, it represents an excellent opportunity to secure a family home in the heart of Ormskirk with plenty of scope to adapt and enhance further.
EPC Rating: D
Disclaimer
Every care has been taken with the preparation of these property details but they are for general guidance only and complete accuracy cannot be guaranteed. If there is any point, which is of particular importance professional verification should be sought. These property details do not constitute a contract or part of a contract. We are not qualified to verify tenure of property. Prospective purchasers should seek clarification from their solicitor or verify the tenure of this property for themselves by visiting mention of any appliances, fixtures or fittings does not imply they are in working order. Photographs are reproduced for general information and it cannot be inferred that any item shown is included in the sale. All dimensions are approximate.
- COUNCIL TAXA payment made to your local authority in order to pay for local services like schools, libraries, and refuse collection. The amount you pay depends on the value of the property.Read more about council Tax in our glossary page.
- Band: C
- PARKINGDetails of how and where vehicles can be parked, and any associated costs.Read more about parking in our glossary page.
- Yes
- GARDENA property has access to an outdoor space, which could be private or shared.
- Private garden
- ACCESSIBILITYHow a property has been adapted to meet the needs of vulnerable or disabled individuals.Read more about accessibility in our glossary page.
- Ask agent
Energy performance certificate - ask agent
St. Helens Road, Ormskirk, L39
Add an important place to see how long it'd take to get there from our property listings.
__mins driving to your place
Get an instant, personalised result:
- Show sellers you’re serious
- Secure viewings faster with agents
- No impact on your credit score
Your mortgage
Notes
Staying secure when looking for property
Ensure you're up to date with our latest advice on how to avoid fraud or scams when looking for property online.
Visit our security centre to find out moreDisclaimer - Property reference 99f4694b-2db7-47eb-aeef-59b55a53a0bf. The information displayed about this property comprises a property advertisement. Rightmove.co.uk makes no warranty as to the accuracy or completeness of the advertisement or any linked or associated information, and Rightmove has no control over the content. This property advertisement does not constitute property particulars. The information is provided and maintained by Arnold & Phillips, Ormskirk. Please contact the selling agent or developer directly to obtain any information which may be available under the terms of The Energy Performance of Buildings (Certificates and Inspections) (England and Wales) Regulations 2007 or the Home Report if in relation to a residential property in Scotland.
*This is the average speed from the provider with the fastest broadband package available at this postcode. The average speed displayed is based on the download speeds of at least 50% of customers at peak time (8pm to 10pm). Fibre/cable services at the postcode are subject to availability and may differ between properties within a postcode. Speeds can be affected by a range of technical and environmental factors. The speed at the property may be lower than that listed above. You can check the estimated speed and confirm availability to a property prior to purchasing on the broadband provider's website. Providers may increase charges. The information is provided and maintained by Decision Technologies Limited. **This is indicative only and based on a 2-person household with multiple devices and simultaneous usage. Broadband performance is affected by multiple factors including number of occupants and devices, simultaneous usage, router range etc. For more information speak to your broadband provider.
Map data ©OpenStreetMap contributors.





