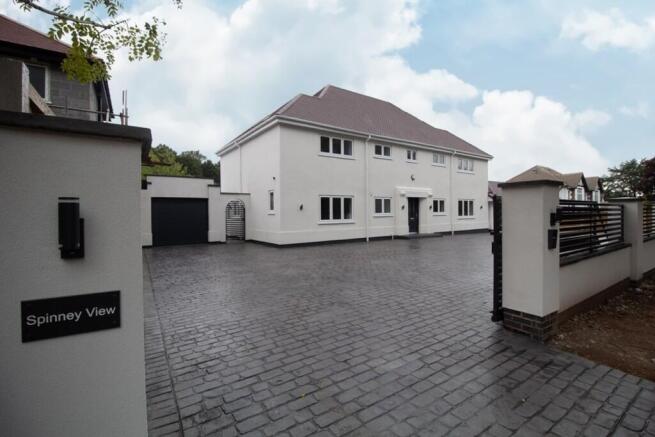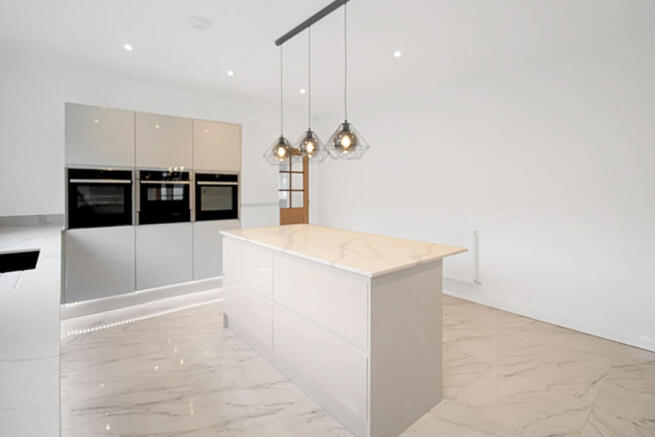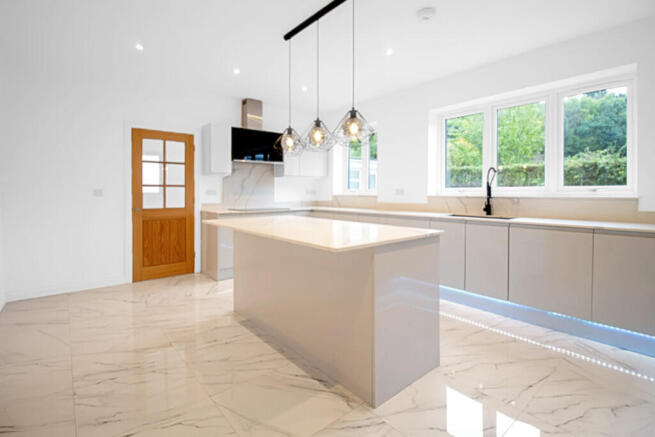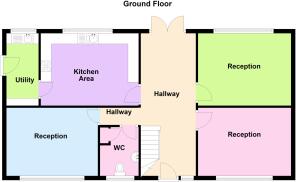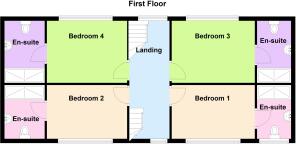Landmere Lane, Ruddington, Nottingham

- PROPERTY TYPE
Detached
- BEDROOMS
6
- SIZE
Ask agent
- TENUREDescribes how you own a property. There are different types of tenure - freehold, leasehold, and commonhold.Read more about tenure in our glossary page.
Freehold
Key features
- Detached Family Home
- Six Bedrooms
- Six Bathrooms
- Three Reception Rooms
- Renovated Throughout
- Electric Gate
- Double and Single Garage
- Large Driveway
- Garden
- No Chain
Description
Accessing the property though its impressive reception hallway, which is bright and airy, you are met by neutrally decorated walls and wood flooring. There are uPVC double doors leading out to the rear garden, whilst there are several oak doors leading to the various rooms on the ground floor.
An oak staircase with glasses balustrade leads to the first floor and has a rather impressive chandelier light.
Maximum space is the theme in this impressive family home with three reception rooms on the ground floor, providing ample space for a dining room, family room and kids play room or office. The ultra modern kitchen benefits from NEFF appliances, Quartz work top space and both ground and eye level units for storage.
The utility area houses a washing machine, the combination boiler and a singular door out to the rear garden.
A WC completes the ground floor.
The first floor houses four bedrooms, all ample in size and with enough space to house beds, storage and desks. All four of the bedrooms have the benefit of en suite shower room, each individual styled, to suit all tastes.
The second floor houses the fifth and sixth bedrooms, both again benefitting from their own, en suite shower room and spectacular views of the field behind.
Sitting on a generous plot of land, on their extremely sought after Landmere Road, this property benefits from a large drive way to the front and both a single and double garage to the sides, ideal for multi-vehicle families.
A small summer house, perfect for a home office or gym is located in the rear garden, whilst the complex is gated and accessed via electric gates and an intercom system - for added security and privacy.
Plenty of patio and lawn space, makes the south facing garden ideal for summer time, whether that be family barbeques or enjoying those long summer evenings. The garden is generous in a good size and is perfect for the smaller members of the family to run around or for those with a keen eye for gardening.
In summary, this property is stylish in its presentation, impressive in size and boasts a wow factor.
HALLWAY 31' 8" x 8' 1" (9.656m x 2.469m) uPVC singular door, wooden flooring, various oak doors leading to additional rooms and under stairs storage housing internet points. There are uPVC French doors leading out to the rear garden.
RECEPTION ROOM 21' 3" x 11' 9" (6.487m x 3.591m) The first of three reception rooms is neutrally decorated, has carpet to the flooring and uPVC windows with front aspect.
RECEPTION ROOM 14' 3" x 11' 9" (4.358m x 3.585m) The second of three reception rooms, neutrally decorated, benefits from carpet to the flooring and uPVC windows with rear aspect.
RECEPTION ROOM 16' 9" x 13' 5" (5.127m x 4.110m) The third and final reception room, neutrally decorated, benefitting from carpet to the flooring and uPVC windows with front aspect.
WC 7' 11" x 5' 5" (2.416m x 1.676m) uPVC window with front aspect, low level WC, wash hand basin, heated towel rail and tiled flooring.
KITCHEN 16' 10" x 13' 5" (5.150m x 4.096m) Fitted with a range of modern hi-gloss wall and base units, Quartz work tops, one and a half bowl sink with drainer and mixer tap. There are quartz splashbacks, slow closing draws and under cupboard wall unit lights.
Appliances include three integrated NEFF single ovens, Bosch dishwasher, an induction hob with stainless steel extractor hood above.
A central island, ideal for a breakfast bar boasts matching base units and quartz worktops, tiled flooring and a singular door leading through to utility room.
uPVC double glazed window with rear aspect.
UTILITY ROOM 3' 1" x 11' 8" (0.944m x 3.578m) Two uPVC windows with side and rear aspect, wash hand basin, boiler and tiled flooring.
LANDING 25' 10" x 8' 2" (7.891m x 2.495m) uPVC double glazed windows with front and rear aspects, carpet to the flooring and singular doors leading to four of the six bedrooms. There is a feature light fitting and oak staircases with glass balustrades to the ground and second floors.
BEDROOM ONE 17' 1" x 11' 7" (5.227m x 3.553m) uPVC double glazed window with front aspect, carpet to the flooring, radiator and singular door leading to the ensuite shower room.
ENSUITE 4' 0" x 11' 5" (1.229m x 3.497m) uPVC double glazed window with front aspect, walk in shower with waterfall shower over, tiled walls and floor, low level wc, wash hand basin, radiator.
BEDROOM TWO 15' 5" x 11' 8" (4.720m x 3.559m) uPVC double glazed window with front aspect, carpet to the flooring, radiator and singular door leading to the ensuite shower room.
ENSUITE 4' 1" x 11' 6" (1.249m x 3.523m) uPVC double glazed window with front aspect, walk in shower with waterfall shower over, tiled walls and floor, low level wc, wash hand basin, radiator.
BEDROOM THREE 12' 10" x 13' 4" (3.934m x 4.082m) uPVC double glazed window with rear aspect, carpet to the flooring, radiator and singular door leading to the ensuite shower room.
ENSUITE 4' 1" x 13' 4" (1.256m x 4.080m) Walk in shower with waterfall shower over, tiled walls and floor, low level wc, wash hand basin, radiator.
BEDROOM FOUR 17' 8" x 13' 4" (5.386m x 4.075m) uPVC double glazed window with rear aspect, carpet to the flooring, radiator and singular door leading to the ensuite shower room.
ENSUITE 4' 0" x 11' 11" (1.226m x 3.656m) uPVC double glazed window with rear aspect, walk in shower with waterfall shower over, tiled walls and floor, low level wc, wash hand basin, radiator.
LANDING uPVC double glazed window with rear aspect, carpet to the flooring and singular doors to bedroom five and six.
BEDROOM FIVE 13' 5" x 17' 2" (4.100m x 5.245m) uPVC double glazed window with rear aspect, carpet to the flooring, radiator and singular door leading to the ensuite shower room.
ENSUITE 3' 5" x 9' 4" (1.057m x 2.862m) uPVC double glazed window with rear aspect, walk in shower with waterfall shower over, tiled walls and floor, low level wc, wash hand basin, radiator.
BEDROOM SIX 15' 9" x 17' 4" (4.811m x 5.301m) uPVC double glazed window with rear aspect, carpet to the flooring, radiator and singular door leading to the ensuite shower room.
ENSUITE 3' 5" x 9' 2" (1.045m x 2.813m) uPVC double glazed window with rear aspect, walk in shower with waterfall shower over, tiled walls and floor, low level wc, wash hand basin, radiator.
GENERAL Set behind an electric gate with intercom system and benefitting from burglar alarm, this property provides ample parking and space for the modern family, looking to move into the Ruddington area.
The front is paved and barked, in certain parts, whilst the rear is turfed and paved in parts.
The property benefits from excellent transport links, local amenities and in the catchment area for a double of highly rated primary and secondary schools.
VIEWING: To arrange a viewing on this property please contact our Sales Team at Benwell Daykin. Please note 24 hours notice is usually required on this property.
PROPERTY TO SELL? If you are considering selling your property, Benwell Daykin estate agents would be delighted to visit you to provide a FREE PROPERTY VALUATION. Call us today to make an appointment!
DISCLAIMER: Benwell Daykin, their clients and any joint agents give notice that 1: They are not authorised to make or give any representations or warranties in relation to the property either here or elsewhere, either on their own behalf or on behalf of their client or otherwise. They assume no responsibility for any statement that may be made in these particulars. These particulars do not form part of any offer or contract and must not be relied upon as statements or representations of fact. 2: Any areas, measurements or distances are approximate. The text, photographs and plans are for guidance only and are not necessarily comprehensive. It should not be assumed that the property has all necessary planning, building regulation or other consents and Benwell Daykin have not tested any services, equipment or facilities. Purchasers must satisfy themselves by inspection or otherwise. Your conveyancer is legally responsible for ensuring any purchase agreement fully protects your position. We make detailed enquiries of the seller to ensure the information provided is as accurate as possible. Please inform us if you become aware of any information being inaccurate. Benwell Daykin are part of the Property Redress Scheme.
- COUNCIL TAXA payment made to your local authority in order to pay for local services like schools, libraries, and refuse collection. The amount you pay depends on the value of the property.Read more about council Tax in our glossary page.
- Band: TBC
- PARKINGDetails of how and where vehicles can be parked, and any associated costs.Read more about parking in our glossary page.
- Garage,Off street
- GARDENA property has access to an outdoor space, which could be private or shared.
- Yes
- ACCESSIBILITYHow a property has been adapted to meet the needs of vulnerable or disabled individuals.Read more about accessibility in our glossary page.
- Ask agent
Landmere Lane, Ruddington, Nottingham
Add an important place to see how long it'd take to get there from our property listings.
__mins driving to your place
Get an instant, personalised result:
- Show sellers you’re serious
- Secure viewings faster with agents
- No impact on your credit score
Your mortgage
Notes
Staying secure when looking for property
Ensure you're up to date with our latest advice on how to avoid fraud or scams when looking for property online.
Visit our security centre to find out moreDisclaimer - Property reference 103540001181. The information displayed about this property comprises a property advertisement. Rightmove.co.uk makes no warranty as to the accuracy or completeness of the advertisement or any linked or associated information, and Rightmove has no control over the content. This property advertisement does not constitute property particulars. The information is provided and maintained by Benwell Daykin Estate Agents, Ruddington. Please contact the selling agent or developer directly to obtain any information which may be available under the terms of The Energy Performance of Buildings (Certificates and Inspections) (England and Wales) Regulations 2007 or the Home Report if in relation to a residential property in Scotland.
*This is the average speed from the provider with the fastest broadband package available at this postcode. The average speed displayed is based on the download speeds of at least 50% of customers at peak time (8pm to 10pm). Fibre/cable services at the postcode are subject to availability and may differ between properties within a postcode. Speeds can be affected by a range of technical and environmental factors. The speed at the property may be lower than that listed above. You can check the estimated speed and confirm availability to a property prior to purchasing on the broadband provider's website. Providers may increase charges. The information is provided and maintained by Decision Technologies Limited. **This is indicative only and based on a 2-person household with multiple devices and simultaneous usage. Broadband performance is affected by multiple factors including number of occupants and devices, simultaneous usage, router range etc. For more information speak to your broadband provider.
Map data ©OpenStreetMap contributors.
