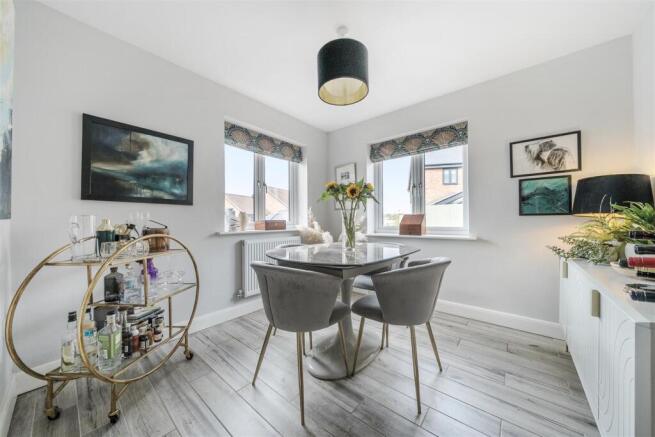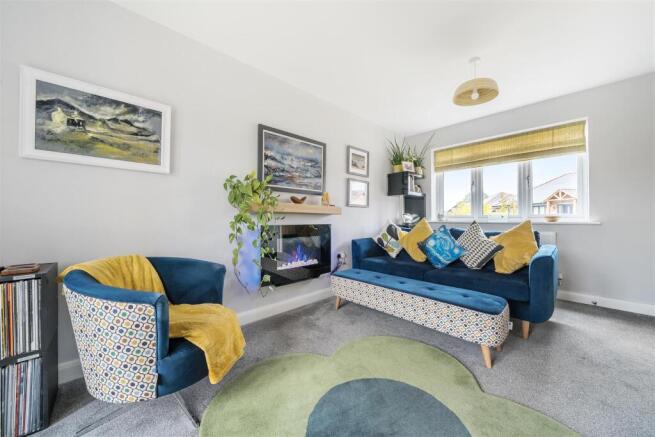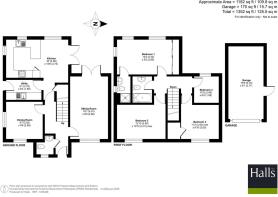
4 bedroom detached house for sale
Agnes Hunt Drive, Park Hall, Oswestry

- PROPERTY TYPE
Detached
- BEDROOMS
4
- BATHROOMS
2
- SIZE
1,182 sq ft
110 sq m
- TENUREDescribes how you own a property. There are different types of tenure - freehold, leasehold, and commonhold.Read more about tenure in our glossary page.
Freehold
Key features
- Modern four-bedroom detached family home
- Stylish kitchen with adjoining utility room
- Principal bedroom with en suite
- Landscaped rear garden backing onto open fields
- Tiled flooring to hall and kitchen, oak internal doors
- Sought-after Park Hall location, convenient for Oswestry
Description
Description - 26 Agnes Hunt Drive is a superb modern detached home, offering well-designed accommodation arranged over two floors.
On the ground floor, a welcoming entrance hall with tiled flooring leads into the principal living spaces. The sitting room is a bright and inviting reception room, featuring French doors which open onto the rear garden, creating an excellent indoor-outdoor flow.
The kitchen/breakfast room is fitted to a high specification with a sleek range of units, integrated appliances, and tiled flooring. A breakfast bar provides casual dining, while windows and doors to the rear capture views across open fields. Adjoining the kitchen, the current owners have added a highly practical utility room, providing additional storage and appliance space.
A separate dining room offers flexibility for formal dining or use as a study/playroom, while a guest cloakroom completes the ground floor.
The first floor provides four bedrooms, including a principal bedroom with en suite shower room and fitted wardrobes. Three further bedrooms are served by a modern family bathroom.
Situation - The property is positioned close to open farmland on the perimeter of a well-regarded modern development within the village of Park Hall, which, whilst nestling within the much noted Shropshire countryside, boasts the locally renowned Park Hall Countryside Experience, making it a must for families. The property enjoys a particularly convenient proximity to the charming village of Whittington and the market town of Oswestry which, between them, provide an array of day-to-day amenities, including Schools, Supermarkets, Convenience Stores, Public Houses, and Medical Facilities; with the county centres of Wrexham and Shrewsbury lying to the north and south respectively and offering a more comprehensive offering, to include cultural and artistic attractions.
W3w - ///making.superhero.paces
Directions - Leave Oswestry to the north-east via the Whittington road, continuing over the roundabout to proceed along the A495. After around 0.3 miles, a left hand turn leads into Park Hall via Burma Road; proceed for around 0.7 miles until a right hand turn leads into Agnes Hunt Close where, shortly after, the road forks to the the right up to the top of the close, property is at the back of the development and can be found by Halls For Sale Board.
Schooling - The property is conveniently located for access to a range of well-regarded state and private schools, including Whittington C of E Primary, Derwen College, Gobowen Primary School, St.Martins School, The Meadows, The Marches, Oswestry School, Moreton Hall, and Ellesmere College.
Outside - The property is set back behind a neat foregarden and has been improved with the addition of extra driveway space to the front, allowing excellent off-road parking.
To the rear, the garden is laid to lawn with a patio terrace for outdoor seating and dining, taking full advantage of the open outlook over the fields beyond.
The single garage is a particularly useful feature, fitted with an electric roller shutter door, separate side access door, and power/lighting connected, making it highly versatile for storage, hobbies, or workshop use.
Accomodation - Ground Floor
Entrance Hall
A welcoming reception space with tiled flooring, oak internal doors and staircase rising to the first floor. Provides access to the principal reception rooms and cloakroom.
Sitting Room
16’1” x 9’9” (4.91m x 2.98m)
Kitchen / Breakfast Room
16’ x 15’6” (4.88m x 4.73m)
Utility Room
9’1” x 5’2” (2.78m x 1.58m)
Generous Under Stairs Storage
Dining Room
9’7” x 9’6” (2.92m x 2.89m)
Cloakroom (WC)
First Floor
Bedroom 1
14’2” x 9’2” (4.32m x 2.80m)
En Suite
Appointed with shower cubicle, wash hand basin and WC.
Bedroom 2
12’10” x 10’10” max (3.90m x 3.31m)
Bedroom 3
11’3” x 9’10” (3.43m x 3.00m)
Bedroom 4
6’10” x 6’5” (2.08m x 1.95m)
Family Bathroom
Well appointed with panelled bath, separate shower cubicle, wash hand basin and WC.
Outside
Garage
18’8” x 9’1” (5.70m x 2.77m)
Single garage with electric roller shutter door, separate side access door, and power/lighting installed.
EV Charger on Driveway
Services - We are advised that the property benefits from mains water, electrics, drainage, and gas.
Council Tax - The property is shown as being within council tax band E on the local authority register.
Local Authority - The property is said to be of freehold tenure and vacant possession will be granted upon completion.
Anti Money Laundering -
Viewings - Via the Agents, Halls, 20 Church Street, Oswestry, SY11 2SP - .
Tenure - The property is said to be of freehold tenure
Brochures
Agnes Hunt Drive, Park Hall, Oswestry- COUNCIL TAXA payment made to your local authority in order to pay for local services like schools, libraries, and refuse collection. The amount you pay depends on the value of the property.Read more about council Tax in our glossary page.
- Ask agent
- PARKINGDetails of how and where vehicles can be parked, and any associated costs.Read more about parking in our glossary page.
- Yes
- GARDENA property has access to an outdoor space, which could be private or shared.
- Yes
- ACCESSIBILITYHow a property has been adapted to meet the needs of vulnerable or disabled individuals.Read more about accessibility in our glossary page.
- Ask agent
Agnes Hunt Drive, Park Hall, Oswestry
Add an important place to see how long it'd take to get there from our property listings.
__mins driving to your place
Get an instant, personalised result:
- Show sellers you’re serious
- Secure viewings faster with agents
- No impact on your credit score
Your mortgage
Notes
Staying secure when looking for property
Ensure you're up to date with our latest advice on how to avoid fraud or scams when looking for property online.
Visit our security centre to find out moreDisclaimer - Property reference 34215265. The information displayed about this property comprises a property advertisement. Rightmove.co.uk makes no warranty as to the accuracy or completeness of the advertisement or any linked or associated information, and Rightmove has no control over the content. This property advertisement does not constitute property particulars. The information is provided and maintained by Halls Estate Agents, Oswestry. Please contact the selling agent or developer directly to obtain any information which may be available under the terms of The Energy Performance of Buildings (Certificates and Inspections) (England and Wales) Regulations 2007 or the Home Report if in relation to a residential property in Scotland.
*This is the average speed from the provider with the fastest broadband package available at this postcode. The average speed displayed is based on the download speeds of at least 50% of customers at peak time (8pm to 10pm). Fibre/cable services at the postcode are subject to availability and may differ between properties within a postcode. Speeds can be affected by a range of technical and environmental factors. The speed at the property may be lower than that listed above. You can check the estimated speed and confirm availability to a property prior to purchasing on the broadband provider's website. Providers may increase charges. The information is provided and maintained by Decision Technologies Limited. **This is indicative only and based on a 2-person household with multiple devices and simultaneous usage. Broadband performance is affected by multiple factors including number of occupants and devices, simultaneous usage, router range etc. For more information speak to your broadband provider.
Map data ©OpenStreetMap contributors.









