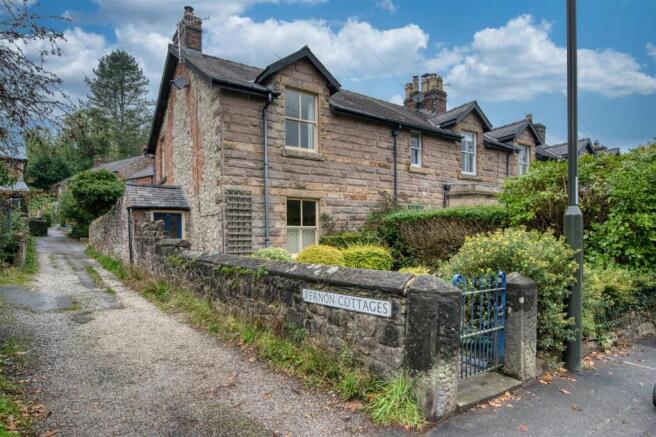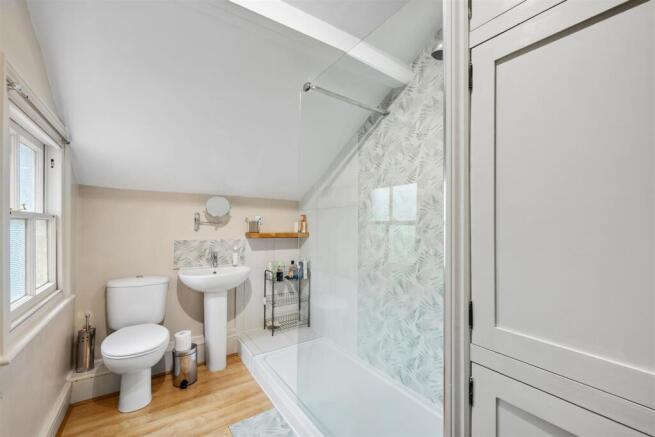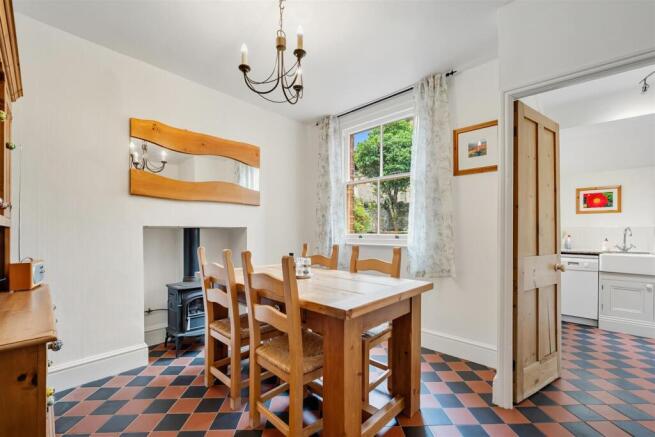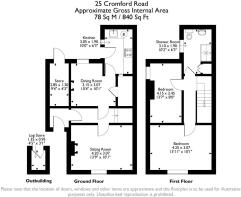
Cromford Road, Wirksworth

- PROPERTY TYPE
End of Terrace
- BEDROOMS
2
- BATHROOMS
1
- SIZE
840 sq ft
78 sq m
- TENUREDescribes how you own a property. There are different types of tenure - freehold, leasehold, and commonhold.Read more about tenure in our glossary page.
Freehold
Key features
- Very well-presented 2 double bedroom home
- Flat walk to town and schools
- Easy-maintenance front and rear gardens
- Some furniture can be included in the sale (details below)
- Modern shower room and new boiler installed August 2025
- Council Tax band B
- Play park opposite and walks to Stone Centre and High Peak Trail
- Free car park 1 minute walk away
- Period features throughout
- Wirksworth named Sunday Times 'Best place to live in Derbyshire'
Description
On the ground floor, the entrance hallway has doors into the sitting room and dining room and on through to the kitchen. To the first floor is a modern shower room and two spacious double bedrooms. The pretty front garden and rear patio garden are easy to maintain and include a large shed and brick store.
This home is in an extremely popular area of town, just a five minute flat walk into the centre of town. For children, a nursery and the town schools are all within a ten minute walk and there is a popular play and skate park opposite. Adults and children alike will love exploring the walk up Old Lane to the National Stone Centre and on to the High Peak Trail, where off-road trails run for 25+ miles to Buxton and High Peak Junction.
Wirksworth has a thriving arts scene which includes the annual Wirksworth Festival and the independent Northern Light Cinema. Named by The Sunday Times as the best place to live in Derbyshire, Wirksworth also has the Ecclesbourne Valley steam railway, some fantastic pubs (we especially love the Feather Star and Royal Oak) and great independent shops, coffee shops and eateries. The High Peak Trail runs across the northern edge of the town and there are countryside walks in all directions.
Here, you're on the edge of the Peak District with Carsington Water, Cromford, Matlock and Dovedale all within a short drive. Chatsworth House, Bakewell and Buxton are all within easy reach too.
Front Of The Home - Enter the front garden through a pretty blue decorative iron gate. A paved path to the front door has a stone wall on the left. The well-maintained garden has flower beds and a tall boxwood hedge on the right. Enter the home through a half-glazed solid timber door with iron handle and letterbox.
Entrance Porch - With distinctive patterned floor tiles, the porch has a gabled roof and a half-glazed original pine door with iron knocker and letterbox opening into the entrance hallway.
Entrance Hallway - The carpeted hallway has a radiator, wall light and matching pine doors into the sitting room and dining room. Stairs lead on up to the first floor.
Sitting Room - 4.2 x 3.07 (13'9" x 10'0") - A spacious room, the timber-framed sash windows offer views north-east up to Bolehill and have eye-catching pivoting shutters. The fireplace houses an open fire with lined chimney. It has an iron grate and decorative surround with tiled hearth and grand mantelpiece. This carpeted room has a radiator, ceiling light fitting, tall pine skirting boards and a fitted pine corner TV cabinet.
Dining Room - 3.15 x 3.07 (10'4" x 10'0") - We adore this room, where the quarry tiled floor flows seamlessly into the kitchen. In the chimney breast is a substantial 'Intrepid II' cast iron gas fire. The west-facing timber-framed sash window looks out to the rear garden. The room has a radiator, ceiling light fitting and pine doors into the large pantry and kitchen. The pantry is a cool storage space with power and space for a tall fridge-freezer.
Kitchen - 3.05 x 1.9 (10'0" x 6'2") - With a quarry tiled floor, the kitchen has a south-facing window and door to the rear garden. The L-shaped granite worktop has an integral Butler's sink with heritage-style chrome mixer tap. There is space and a gas supply for an oven, as well as space and plumbing for a washing machine and dishwasher. The kitchen includes a range of high and low level cabinets and an Ideal Logic boiler (installed August 2025), as well as a ceiling light fitting.
Stairs To First Floor Landing - Carpeted stairs with a pine handrail on the right curve up to the galleried landing. Here, you'll find a radiator, ceiling light fitting and loft hatch. The loft is boarded with ample storage and is accessed via a ladder. Matching pine doors open into two double bedrooms and a modern shower room.
Shower Room - 3.1 x 1.9 (10'2" x 6'2") - This recently modernised room has a large double walk-in shower with tall reinforced glass screen. It hosts an Aqualisa electric shower and has a contemporary tiled surround. There is an Ideal Standard ceramic pedestal sink with chrome mixer tap and ceramic WC.
The room also includes a timber-framed sash window, pine-effect laminate flooring, radiator, ceiling light fitting and a full-height airing cupboard with water tank and lots of shelving.
Bedroom One - 4.15 x 2.45 (13'7" x 8'0") - This roomy double has plenty of space for a double bed, wardrobe and additional bedroom furniture. It has a tall south-facing window, radiator, ceiling light fitting and is carpeted.
Bedroom Two - 4.25 x 3.07 (13'11" x 10'0") - A large double bedroom at the front of the home, there are splendid views through the wide gap in houses opposite up to Bolehill. This carpeted bedroom has a tall timber-framed sash window, radiator, ceiling light fitting and lots of space for a king size bed, desk/dressing table and furniture.
Rear Garden - Accessed from the kitchen and via a rear gate, the garden has a large square patio which is perfect for outdoor dining. Facing south and west, it gets the afternoon sun through to sunset. The elevated L-shaped flower bed has a pretty Lauristinus tree in the corner. A lockable large shed and coal bunker provide useful storage and the separate brick room is ideal for log storage. The rear door into the kitchen has attractive blown glass panels with a light above. It's a lovely spot to relax with friends and family.
Items Included In The Sale - Kitchen appliances:-
Fridge Freezer, Wine fridge, Cooker, Dishwasher, Washing machine
Dining room:-
Welsh Dresser, Dining table & chairs
Items Available By Separate Negotiation - Back bedroom:-
Wardrobe, Chest of drawers, Bedside table, Double bed frame
Front bedroom:-
Wardrobe, Chest of drawers, 2 bedside tables
**N.B. New EPC pending**
Brochures
Cromford Road, WirksworthEPCBrochure- COUNCIL TAXA payment made to your local authority in order to pay for local services like schools, libraries, and refuse collection. The amount you pay depends on the value of the property.Read more about council Tax in our glossary page.
- Band: B
- PARKINGDetails of how and where vehicles can be parked, and any associated costs.Read more about parking in our glossary page.
- On street
- GARDENA property has access to an outdoor space, which could be private or shared.
- Yes
- ACCESSIBILITYHow a property has been adapted to meet the needs of vulnerable or disabled individuals.Read more about accessibility in our glossary page.
- Ask agent
Energy performance certificate - ask agent
Cromford Road, Wirksworth
Add an important place to see how long it'd take to get there from our property listings.
__mins driving to your place
Get an instant, personalised result:
- Show sellers you’re serious
- Secure viewings faster with agents
- No impact on your credit score
Your mortgage
Notes
Staying secure when looking for property
Ensure you're up to date with our latest advice on how to avoid fraud or scams when looking for property online.
Visit our security centre to find out moreDisclaimer - Property reference 34215301. The information displayed about this property comprises a property advertisement. Rightmove.co.uk makes no warranty as to the accuracy or completeness of the advertisement or any linked or associated information, and Rightmove has no control over the content. This property advertisement does not constitute property particulars. The information is provided and maintained by Bricks and Mortar, Wirksworth. Please contact the selling agent or developer directly to obtain any information which may be available under the terms of The Energy Performance of Buildings (Certificates and Inspections) (England and Wales) Regulations 2007 or the Home Report if in relation to a residential property in Scotland.
*This is the average speed from the provider with the fastest broadband package available at this postcode. The average speed displayed is based on the download speeds of at least 50% of customers at peak time (8pm to 10pm). Fibre/cable services at the postcode are subject to availability and may differ between properties within a postcode. Speeds can be affected by a range of technical and environmental factors. The speed at the property may be lower than that listed above. You can check the estimated speed and confirm availability to a property prior to purchasing on the broadband provider's website. Providers may increase charges. The information is provided and maintained by Decision Technologies Limited. **This is indicative only and based on a 2-person household with multiple devices and simultaneous usage. Broadband performance is affected by multiple factors including number of occupants and devices, simultaneous usage, router range etc. For more information speak to your broadband provider.
Map data ©OpenStreetMap contributors.





