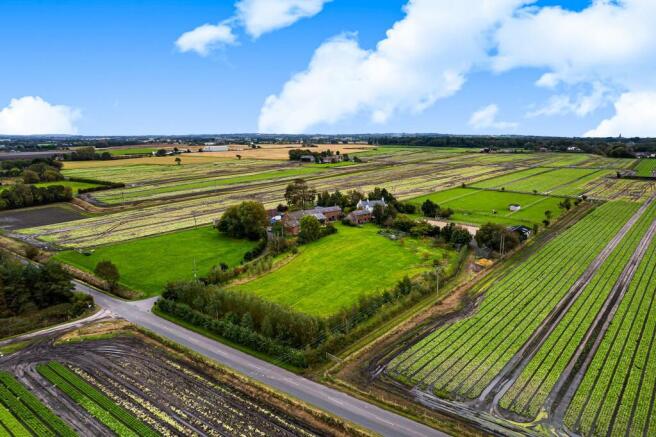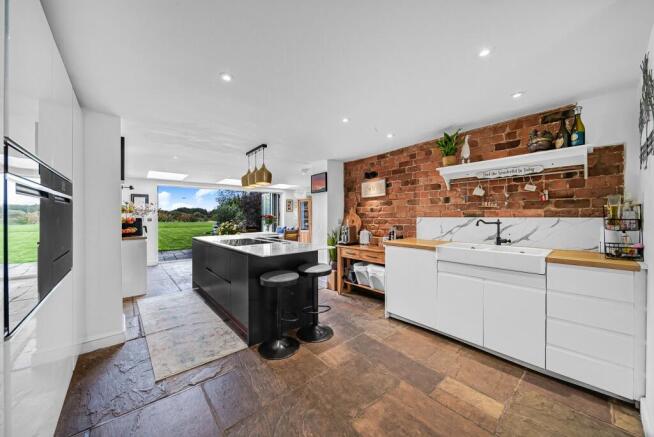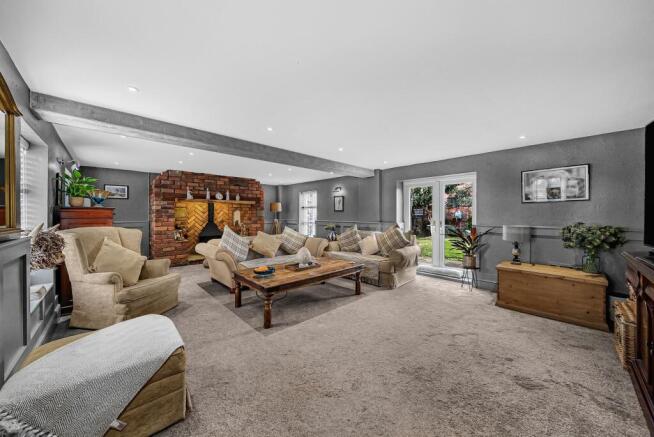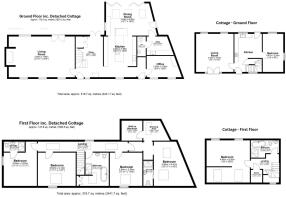4 bedroom barn conversion for sale
Drummersdale Lane, Scarisbrick, L40

- PROPERTY TYPE
Barn Conversion
- BEDROOMS
4
- BATHROOMS
3
- SIZE
3,441 sq ft
320 sq m
- TENUREDescribes how you own a property. There are different types of tenure - freehold, leasehold, and commonhold.Read more about tenure in our glossary page.
Freehold
Key features
- Stunning Barn Conversion
- Four Bedrooms
- Nestled in 1.75 Acres of Land
- 2 Ensuite Bedrooms & Beautiful Family Bathroom
- 6 Bedrooms Across 2 Dwellings
- 3 Reception Rooms
- Including a 2 Bedroom Detached Cottage at the Rear
- Idyllic Countryside Living
- Extensive Private Driveway
Description
Tucked away in the heart of the West Lancashire countryside, this superb barn conversion is set within approximately 1.75 acres of gardens and land. Part of a small and exclusive development of prestige homes, it enjoys both a tranquil rural outlook and excellent access to transport links, offering the perfect balance of country living and convenience. The property is also exceptionally well located for families, with Scarisbrick School just a short 5-minute drive away and within walking distance via scenic public footpaths.
The home is approached via a long private driveway, providing extensive parking and access to a detached double garage. Landscaped gardens to the front and rear feature expansive lawns, mature planting, and a stone-flagged patio ideal for al-fresco dining.
Originally built in 1823 and converted in 2004, the property has been further extended and comprehensively refurbished, resulting in a home of remarkable style and quality, where rustic charm and period character blend seamlessly with contemporary design and high-specification finishes.
The accommodation begins with a welcoming reception lounge, featuring stone flooring, bespoke cabinetry, a cosy wood-burning stove, and French doors opening to the rear garden. A second lounge offers another inviting space with a gas stove set within a brick-built fireplace and dual-aspect windows flooding the room with natural light.
The heart of the home is the stunning kitchen and dining area, part of the recent extension and designed for entertaining. Bi-folding doors open to the patio and gardens, creating a seamless connection between indoor and outdoor living. The kitchen is fitted with a bespoke range of cabinetry, a generous island with breakfast bar, and a full suite of premium integrated appliances, including double ovens, warming drawer, dishwasher, fridge, and freezer. Completing the ground floor are a practical utility room, cloakroom, stylish two-piece WC, and a versatile downstairs office, which has previously been used as a double bedroom or home workspace.
Upstairs, the first floor offers four double bedrooms, two with en-suite facilities, a study, and a recently updated family bathroom. The master suite is an exceptional retreat with vaulted beamed ceilings, exposed brickwork, and a chic en-suite shower room. The second double bedroom also benefits from an en-suite, while the remaining bedrooms are served by a luxurious four-piece family bathroom with freestanding bath, shower, wash basin, and WC. The study is a particularly striking feature, opening to a Velux Cabrio balcony that frames far-reaching views over the gardens and surrounding countryside.
Discreetly positioned to the rear of the main house, a fully refurbished two-bedroom cottage adds further versatility. Detached and independent, the cottage comprises a spacious lounge, dining kitchen, and bathroom with freestanding bath. With its own parking and complete separation from the main property, it is ideal for multi-generational living, guest accommodation, or as a proven income-generating let.
Despite its peaceful rural setting, the property remains exceptionally accessible, with nearby towns, excellent transport links, and the railway network within easy reach. This combination of seclusion, versatility, and connectivity makes it an ideal choice for families and commuters seeking a countryside retreat without compromising on convenience.
EPC Rating: C
Rear Garden
The garden now features a productive orchard, replanted three years ago. This season has yielded a variety of fruits, including apples for eating, cooking, and cider-making, plums perfect for jam, and pears
Parking - Driveway
- COUNCIL TAXA payment made to your local authority in order to pay for local services like schools, libraries, and refuse collection. The amount you pay depends on the value of the property.Read more about council Tax in our glossary page.
- Band: F
- PARKINGDetails of how and where vehicles can be parked, and any associated costs.Read more about parking in our glossary page.
- Driveway
- GARDENA property has access to an outdoor space, which could be private or shared.
- Rear garden
- ACCESSIBILITYHow a property has been adapted to meet the needs of vulnerable or disabled individuals.Read more about accessibility in our glossary page.
- Ask agent
Drummersdale Lane, Scarisbrick, L40
Add an important place to see how long it'd take to get there from our property listings.
__mins driving to your place
Get an instant, personalised result:
- Show sellers you’re serious
- Secure viewings faster with agents
- No impact on your credit score
Your mortgage
Notes
Staying secure when looking for property
Ensure you're up to date with our latest advice on how to avoid fraud or scams when looking for property online.
Visit our security centre to find out moreDisclaimer - Property reference 40b2949e-230f-4598-9353-ab60ab814c27. The information displayed about this property comprises a property advertisement. Rightmove.co.uk makes no warranty as to the accuracy or completeness of the advertisement or any linked or associated information, and Rightmove has no control over the content. This property advertisement does not constitute property particulars. The information is provided and maintained by Thomas Samuel, Ormskirk. Please contact the selling agent or developer directly to obtain any information which may be available under the terms of The Energy Performance of Buildings (Certificates and Inspections) (England and Wales) Regulations 2007 or the Home Report if in relation to a residential property in Scotland.
*This is the average speed from the provider with the fastest broadband package available at this postcode. The average speed displayed is based on the download speeds of at least 50% of customers at peak time (8pm to 10pm). Fibre/cable services at the postcode are subject to availability and may differ between properties within a postcode. Speeds can be affected by a range of technical and environmental factors. The speed at the property may be lower than that listed above. You can check the estimated speed and confirm availability to a property prior to purchasing on the broadband provider's website. Providers may increase charges. The information is provided and maintained by Decision Technologies Limited. **This is indicative only and based on a 2-person household with multiple devices and simultaneous usage. Broadband performance is affected by multiple factors including number of occupants and devices, simultaneous usage, router range etc. For more information speak to your broadband provider.
Map data ©OpenStreetMap contributors.




