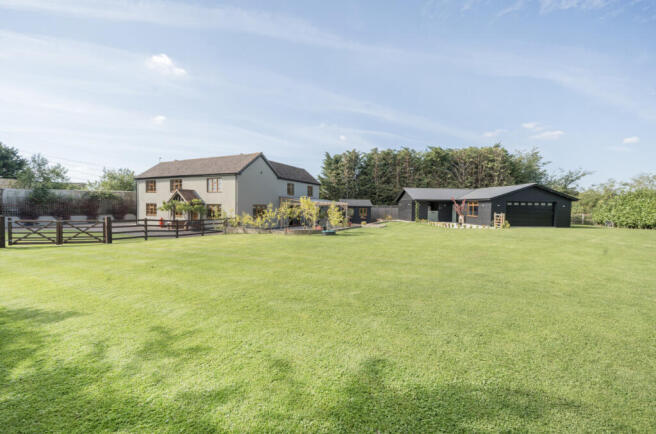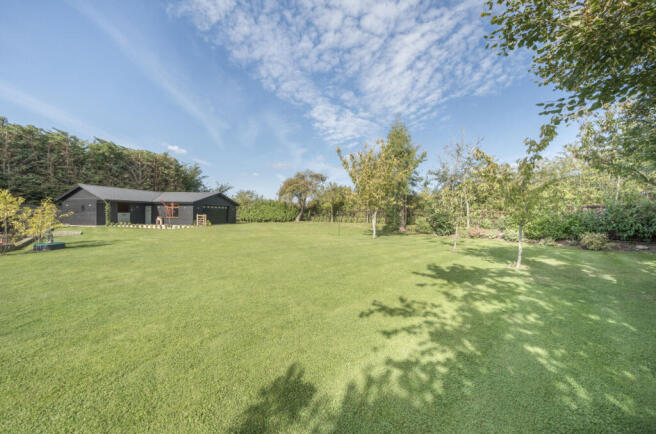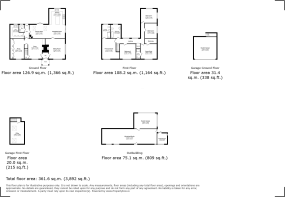
Gainsford End Road, Toppesfield, Halstead

- PROPERTY TYPE
Detached
- BEDROOMS
5
- BATHROOMS
3
- SIZE
3,892 sq ft
362 sq m
- TENUREDescribes how you own a property. There are different types of tenure - freehold, leasehold, and commonhold.Read more about tenure in our glossary page.
Freehold
Key features
- Spacious Detached Residence – Versatile family home finished to an exceptional standard with solid oak doors and high-quality Karndean and tiled flooring.
- Stylish Reception Rooms – Includes snug, study, sitting room, and a semi-open-plan kitchen/breakfast room with French and patio doors to the terrace.
- Luxury Kitchen & Family Room – Contemporary kitchen with quartz worktops, central island, Smeg range cooker, and adjoining light-filled family room with woodburning stove.
- Generous Bedrooms & En-Suites – Principal and guest suites with walk-in wardrobes and travertine-finished en-suites, plus three further bedrooms and a family bathroom.
- Ample Parking & Outbuildings – Gated driveways, large paved parking area, detached double garage with first-floor studio/office, plus a versatile workshop/studio with potential for conversion.
- Landscaped Gardens – Expansive lawns, terraces for entertaining, mature trees, and herbaceous borders providing year-round colour.
- Guide Price £900,000 - £925,000
- No Onward Chain - Ready for a smooth move, to cater to your timeframes.
Description
The house is approached via an attractive oak-framed porch set on brick piers beneath a peg-tiled roof, which leads to a solid oak front door. Inside, a welcoming lobby with herringbone Karndean flooring provides access to the main reception rooms.
The snug is a charming space, featuring a travertine stone floor, front-facing window with countryside views, and an elegant fireplace with an oak lintel and side recess. Adjacent is a stylish study, ideal for home working, with matching travertine flooring, bespoke cabinetry including hanging file drawers, a central glass display unit, and views to the front.
The sitting room enjoys a dual aspect with garden views and features a matching fireplace and recess, echoing the snug’s style. From here, a door leads to the impressive kitchen/breakfast room, which serves as the heart of the home. This semi-open-plan space is ideal for entertaining, with French and sliding patio doors opening onto the terrace. The kitchen is fitted with contemporary units, quartz worktops and upstands, and a large central island with breakfast bar. Additional features include a Smeg range cooker with extractor, integrated dishwasher, and water softener.
An open archway leads into the stunning family room, flooded with natural light from two rooflights and French doors. Herringbone Karndean flooring continues here, and a woodburning stove set on a glass hearth creates a cosy focal point.
Further ground floor accommodation includes a rear lobby, a well-appointed utility room with quartz worktops, Belfast sink, and space for laundry appliances, and a cloakroom with country-style panelled walls, corner sink, and WC.
Upstairs, the first floor is equally impressive. A spacious landing with a linen cupboard connects to the principal rooms. The principal bedroom suite is positioned to enjoy south-facing views over open fields and includes a large recessed storage area. Its recently renovated en-suite features a walk in shower, Sink basin and matching toilet.
At the opposite end of the house is the guest suite, also with front-facing views and a generous walk-in wardrobe. The stylish en-suite is finished in travertine stone and includes a large shower, rectangular basin, and WC. There are three further generously sized bedrooms, with outlooks to the front, side, and rear, all served by a beautifully appointed family bathroom. This includes a freestanding oval-ended bath, sink with quartz-topped vanity unit, panelling to dado height, and a feature tiled floor.
The property is accessed via two gated entrances. The main driveway leads to a large paved parking area and a detached double garage with roller shutter door. Above, a first-floor studio/office with two Velux windows, eaves storage, power, and lighting provides excellent additional workspace.
The gardens are a particular highlight, with expansive lawns to the front and side bordered by established herbaceous beds that offer year-round colour. A spacious paved and gravel terrace—ideal for outdoor entertaining—is enclosed by a dwarf brick wall and accessed from the house at two points. From here, steps lead up to a lawned area lined with flowering cherry trees, lime trees to the east, and eucalyptus to the north.
Of special note is the detached workshop/studio, a versatile space ideally suited to motor enthusiasts, hobbyists, or those requiring substantial workspace. Fully insulated and clad in weatherboarding under a slate-style roof, it is equipped with a three-phase power supply, a large roller shutter door, and French doors facing the house. Subject to the necessary consents, this building offers potential for conversion into ancillary accommodation. Currently the accommodation has been split in two by a partition wall however there is an 'RSJ' should anyone want to change it into back into the substantial sized workshop it once was.
Toppesfield is a rural village 1.5 miles from Great Yeldham and 8 miles from the Suffolk border. The village boasts St Margarets Primary School which is a desirable school that plenty of people travel too from outside of the village, a village pub and shop. There is a real community spirit to the village. Sible Hedingham is approximately a 5 minute drive away which has a more comprehensive range of amenities including a secondary school and Cambridge can be reached within a 30 mile drive.
EPC Rating - D
Sales Disclaimer
These particulars are believed to be correct and have been verified by or on behalf of the Vendor. However any interested party will satisfy themselves as to their accuracy and as to any other matter regarding the Property or its location or proximity to other features or facilities which is of specific importance to them. Distances and areas are only approximate and unless otherwise stated fixtures contents and fittings are not included in the sale. Prospective purchasers are always advised to commission a full inspection and structural survey of the Property before deciding to proceed with a purchase.
- COUNCIL TAXA payment made to your local authority in order to pay for local services like schools, libraries, and refuse collection. The amount you pay depends on the value of the property.Read more about council Tax in our glossary page.
- Band: G
- PARKINGDetails of how and where vehicles can be parked, and any associated costs.Read more about parking in our glossary page.
- Yes
- GARDENA property has access to an outdoor space, which could be private or shared.
- Yes
- ACCESSIBILITYHow a property has been adapted to meet the needs of vulnerable or disabled individuals.Read more about accessibility in our glossary page.
- Ask agent
Gainsford End Road, Toppesfield, Halstead
Add an important place to see how long it'd take to get there from our property listings.
__mins driving to your place
Get an instant, personalised result:
- Show sellers you’re serious
- Secure viewings faster with agents
- No impact on your credit score
Your mortgage
Notes
Staying secure when looking for property
Ensure you're up to date with our latest advice on how to avoid fraud or scams when looking for property online.
Visit our security centre to find out moreDisclaimer - Property reference HAL250291. The information displayed about this property comprises a property advertisement. Rightmove.co.uk makes no warranty as to the accuracy or completeness of the advertisement or any linked or associated information, and Rightmove has no control over the content. This property advertisement does not constitute property particulars. The information is provided and maintained by Leaders Sales, Halstead. Please contact the selling agent or developer directly to obtain any information which may be available under the terms of The Energy Performance of Buildings (Certificates and Inspections) (England and Wales) Regulations 2007 or the Home Report if in relation to a residential property in Scotland.
*This is the average speed from the provider with the fastest broadband package available at this postcode. The average speed displayed is based on the download speeds of at least 50% of customers at peak time (8pm to 10pm). Fibre/cable services at the postcode are subject to availability and may differ between properties within a postcode. Speeds can be affected by a range of technical and environmental factors. The speed at the property may be lower than that listed above. You can check the estimated speed and confirm availability to a property prior to purchasing on the broadband provider's website. Providers may increase charges. The information is provided and maintained by Decision Technologies Limited. **This is indicative only and based on a 2-person household with multiple devices and simultaneous usage. Broadband performance is affected by multiple factors including number of occupants and devices, simultaneous usage, router range etc. For more information speak to your broadband provider.
Map data ©OpenStreetMap contributors.








