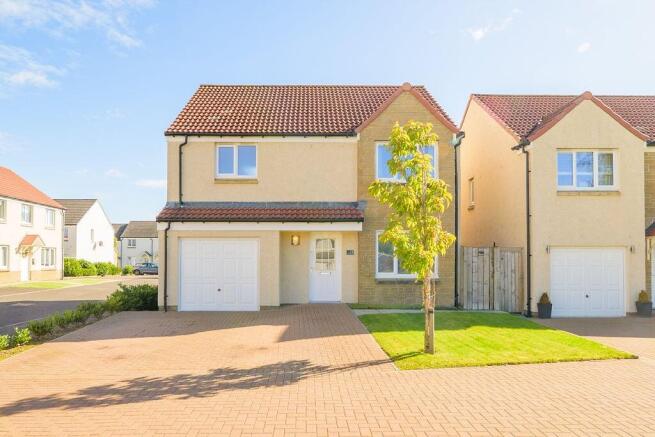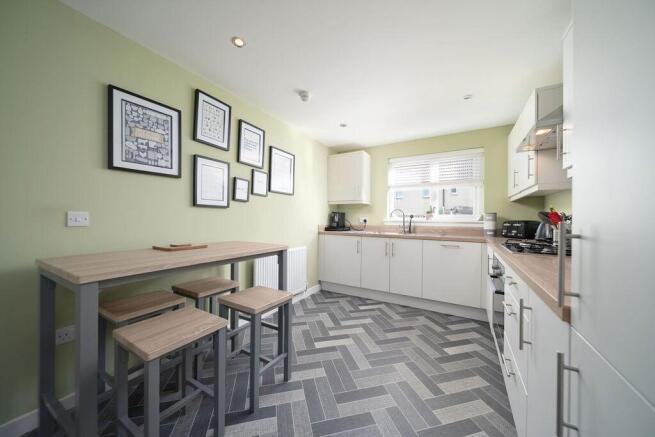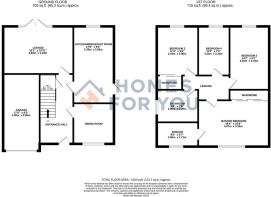
Franklin Avenue, Falkirk, FK2

- PROPERTY TYPE
Detached
- BEDROOMS
4
- BATHROOMS
3
- SIZE
Ask agent
- TENUREDescribes how you own a property. There are different types of tenure - freehold, leasehold, and commonhold.Read more about tenure in our glossary page.
Freehold
Key features
- Immaculate 4-Bedroom Balerno – A Stylish and Spacious Family Home in New Carron
- Stylish rear-facing lounge with French doors opening to the garden, perfect for entertaining or relaxing
- Front-facing dining room with open-aspect views
- Four generously sized bedrooms
- Three modern bathrooms including a ground floor WC, family bathroom, and spacious en suite to principal bedroom
- High-spec SunSynk solar PV system with smart 5kW battery, real-time monitoring, and full-home backup for energy independence
- Fully enclosed, sun-filled rear garden with composite patio and astro turf — perfect for relaxing or safe play
- Prime location with quick access to Falkirk, Larbert, local shops, schools, and excellent transport links
Description
Homes for You is proud to present this immaculate four-bedroom detached villa, situated in the highly regarded Carron Road development in New Carron, Falkirk. Completed in 2018, this beautifully maintained Balerno house type offers spacious and flexible living across two levels, perfectly suited to modern family life.
The ground floor welcomes you with a stylish entrance hall finished in luxury herringbone LVT flooring, flowing seamlessly into the dining room and the rear-facing lounge. The lounge enjoys stunning garden views through French patio doors, creating a seamless indoor-outdoor feel — perfect for entertaining or cosy evenings in.
The ivory-fitted kitchen is thoughtfully designed, with integrated fridge/freezer and dishwasher, ample worktop space, and room for a freestanding dining table. At one end, a smartly designed larder-style section provides ample space for a washing machine and tumble dryer (not included in the sale), along with excellent additional cupboard storage — ideal for busy modern households.
To the front, the dining room enjoys an open-aspect outlook and is flexible enough to serve as a second sitting room, home office, or craft room — a versatile space for modern living.
One of the home’s standout features is this open outlook, overlooking a well-maintained green space and mature woodland beyond. With no properties directly opposite, the setting provides a true sense of space and privacy — ideal for families, dog owners, or those who enjoy nature on their doorstep. The view enhances natural light and adds a calming backdrop to the front-facing rooms.
A fresh and clean WC completes the ground floor accommodation.
Upstairs, four generously sized bedrooms are all beautifully decorated in soft pastel tones, creating calm and inviting spaces. The principal bedroom features fitted wardrobes, a spacious en suite shower room, and a handy airing cupboard. The family bathroom, refurbished in 2020, features quality marble-effect tiling and a crisp white suite, with enough room for a separate shower enclosure.
A partially floored attic with built-in ladders provides convenient extra storage.
Externally, the property offers a fully enclosed rear garden, surrounded by a brick boundary wall for added privacy and security. Designed for low maintenance, the garden features astroturf lawn and a composite patio area — perfect for sunny afternoons and a safe, practical space for children to play.
________________________________________
Energy Efficiency & Smart Technology
This home is equipped with a premium SunSynk 10-panel solar PV system, paired with a high-performance 5kW battery storage unit — designed to dramatically reduce household energy bills and promote sustainable living.
Fully integrated with a smart Battery Management System (BMS) and app-based monitoring, the system allows homeowners to track real-time energy generation, usage, and savings, giving full visibility and control over consumption.
By capturing and storing surplus solar energy, the system helps power the home during peak hours and even during grid outages — significantly lowering reliance on external energy providers. With whole-home backup, IP65-rated durability, and expandable battery capacity, this setup offers both short-term savings and long-term energy independence.
Ideal for modern households seeking lower running costs and a more eco-conscious lifestyle.
Additional benefits include a two-car block paved driveway and integral garage, offering ample parking and storage.
Positioned close to local amenities such as Lidl, CO-OP, chemist, and Greggs, and located between Falkirk and Larbert, the property enjoys excellent commuter links via Grahamston and Larbert train stations, as well as quick access to the M876 and M9. With popular schools, scenic walking routes, and leisure facilities nearby, this is a perfect setting for families and professionals alike.
A beautifully presented, energy-efficient home in a prime residential location — early viewing is highly recommended.
Family Bathroom 2.85m x 2.28m
Bedroom 4 - 3.36m x 2.20m
Bedroom 3 - 2.75m x 4.12m
Bedroom 2 - 2.92m x 3.45m
Ensuite 3.85m x 1.67m
Principal Bedroom 3.25m x 3.95m
Entrance hallway 4.67m x 1.15m
Garage 5.45m x 2.57m
WC - 1.88m x 1.10m
Dinning Room 2.75m x 2.85m
Kitchen 6.60m x 3.00m
Lounge 3.35m x 4.95m
Brochures
Brochure 1Home Report- COUNCIL TAXA payment made to your local authority in order to pay for local services like schools, libraries, and refuse collection. The amount you pay depends on the value of the property.Read more about council Tax in our glossary page.
- Band: F
- PARKINGDetails of how and where vehicles can be parked, and any associated costs.Read more about parking in our glossary page.
- Yes
- GARDENA property has access to an outdoor space, which could be private or shared.
- Yes
- ACCESSIBILITYHow a property has been adapted to meet the needs of vulnerable or disabled individuals.Read more about accessibility in our glossary page.
- Ask agent
Franklin Avenue, Falkirk, FK2
Add an important place to see how long it'd take to get there from our property listings.
__mins driving to your place
Get an instant, personalised result:
- Show sellers you’re serious
- Secure viewings faster with agents
- No impact on your credit score
Your mortgage
Notes
Staying secure when looking for property
Ensure you're up to date with our latest advice on how to avoid fraud or scams when looking for property online.
Visit our security centre to find out moreDisclaimer - Property reference 29520219. The information displayed about this property comprises a property advertisement. Rightmove.co.uk makes no warranty as to the accuracy or completeness of the advertisement or any linked or associated information, and Rightmove has no control over the content. This property advertisement does not constitute property particulars. The information is provided and maintained by Homes For You, Larbert. Please contact the selling agent or developer directly to obtain any information which may be available under the terms of The Energy Performance of Buildings (Certificates and Inspections) (England and Wales) Regulations 2007 or the Home Report if in relation to a residential property in Scotland.
*This is the average speed from the provider with the fastest broadband package available at this postcode. The average speed displayed is based on the download speeds of at least 50% of customers at peak time (8pm to 10pm). Fibre/cable services at the postcode are subject to availability and may differ between properties within a postcode. Speeds can be affected by a range of technical and environmental factors. The speed at the property may be lower than that listed above. You can check the estimated speed and confirm availability to a property prior to purchasing on the broadband provider's website. Providers may increase charges. The information is provided and maintained by Decision Technologies Limited. **This is indicative only and based on a 2-person household with multiple devices and simultaneous usage. Broadband performance is affected by multiple factors including number of occupants and devices, simultaneous usage, router range etc. For more information speak to your broadband provider.
Map data ©OpenStreetMap contributors.






