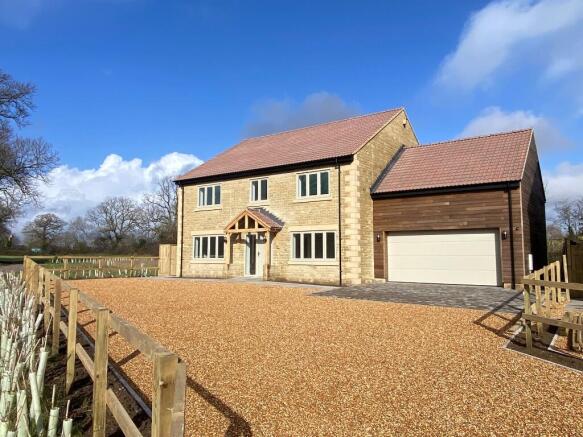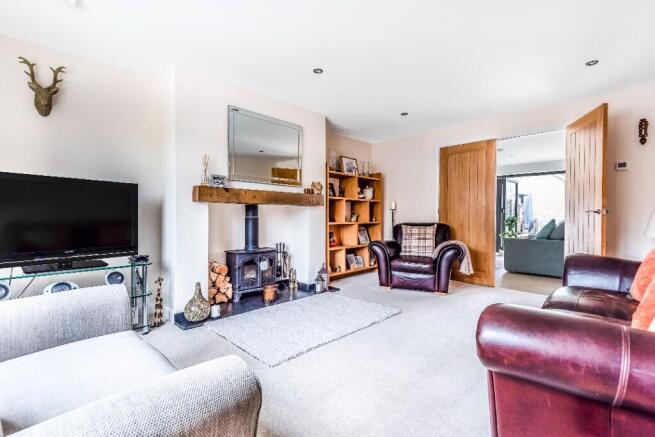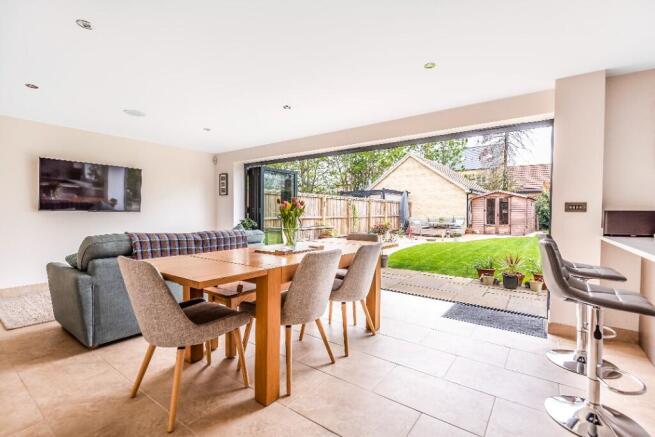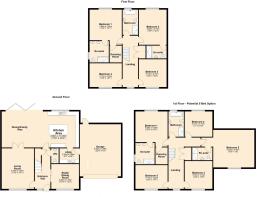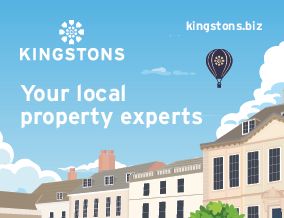
New Builds, Southwick

- PROPERTY TYPE
Detached
- BEDROOMS
4
- BATHROOMS
3
- SIZE
2,283 sq ft
212 sq m
- TENUREDescribes how you own a property. There are different types of tenure - freehold, leasehold, and commonhold.Read more about tenure in our glossary page.
Freehold
Key features
- Due for completion Spring 2026.
- Exclusive 2 bespoke homes.
- Countryside views.
- 2238sqft, expandable to circa 2700sqft.
- 4 large bedrooms, 3 bathrooms.
- Traditionally built block and stone.
- Extensive parking, double garages.
- Village location, great transport links.
- Generous gardens.
- Circa 1.3 acres available separately.
Description
The extensive parking facilities accommodate several vehicles, complemented by large double garages, making it convenient for families with multiple cars. The properties are surrounded by generous gardens, offering a tranquil outdoor space to unwind and enjoy the peaceful surroundings. Additionally, there is potential to expand the overall living space to approximately 2,700 square feet by converting above the garages and providing a 5th bedroom or flexible room. The structural work required for this has already been carried out by the developer. Southwick itself benefits from a host of amenities including a shop, pub, church and thriving country park, alongside a range of businesses. With direct access to the A361, getting to the nearby County Town of Trowbridge, or Bradford on Avon, Frome or Bath slightly beyond couldn't be easier.
For those seeking even more space, an additional circa 1.3 acres of land is available through separate negotiation.
AGENTS NOTE: Photographs are from a previous development and are for representation only.
SPECIFICATIONS
Subject to change.
Kitchen/Utility
Bespoke fully fitted Symphony kitchen with a range of base and wall units with under unit and plinth LED lighting.
Quartz worktops and upstands.
Double Stainless Steel undermount sink and mixer tap.
2 x Neff N90 Ovens.
Neff Induction Flexible Hob with glass splashback.
Neff Extractor Hood.
Neff Integrated Dishwasher.
Dual zone wine fridge.
Cold water feed for American style fridge freezer.
Utility room units to match kitchen style.
Stainless steel sink and mixer tap to utility room.
Space for washing machine and tumble dryer in utility room.
Bathrooms & En Suites
Quality white sanitaryware and brassware throughout.
Mandarin Stone porcelain wall and floor tiling to all bathrooms.
Underfloor heating to all bathrooms.
Downlights to all bathrooms.
Heated towel rails to all bathrooms.
Double electric wall mounted toothbrush charger to all bathrooms.
WC - Back to wall toilet and vanity sink unit with mixer tap.
Family Bathroom - Large shower enclosure with thermostatic mixer shower incorporating deluge head and separate handset, Freestanding bath, back to wall toilet, vanity unit with mixer tap.
Bed 1 En-Suite - Large shower enclosure with thermostatic mixer shower incorporating deluge head and separate handset, back to wall toilet, double vanity sink unit with mixer taps.
Bed 2 En-Suite - Large shower enclosure with thermostatic mixer shower incorporating deluge head and separate handset, back to wall toilet, vanity sink unit with mixer tap.
Plumbing & Heating
Vaillant Air Source Heat Pump.
Heating can be controlled wirelessly from your mobile phone (subject to compliance of future occupiers smartphone).
High capacity mains pressure unvented hot water cylinder.
Underfloor heating to ground floor.
Radiators to first floor.
Heated towel rails to all bathrooms.
Underfloor heating to all bathrooms.
Outside tap.
Electrics
Multiple electrical sockets to all habitable rooms (metal brushed effect).
Garages to have electric sockets and lighting.
EV charger.
Brushed metal effect downlights to all habitable rooms.
CAT 6 network cabling to all habitable rooms.
Television sockets to all habitable rooms.
Double electric wall mounted toothbrush charger to all bathrooms.
Mains operated smoke detectors.
TV aerial and booster in the loft.
A range of external lighting.
2 External electric sockets.
Internal Finishes
Oak veneer timber internal doors throughout with quality ironmongery.
Square edge skirting and architrave with a satinwood painted finish.
Dulux Pebble Shore emulsion finish to walls in Living Room and Study/Playroom.
Matt White emulsion finish to walls and ceilings everywhere else.
LVT flooring running throughout the hallway, kitchen/dining/snug, study/playroom, utility, WC and under stairs cupboard.
Carpet throughout the rest of the house.
Oak handrail to staircase.
External
Blackmore Olde Heather stone elevations with cast stone detailing beneath an interlocking double roman tile roof.
Composite front door with glass side panel.
Woodgrain foil UPVC windows.
5 metre Aluminium Bi-fold doors to garden.
Horman L Ribbed Electric garage door.
Turfed lawn.
Indian sandstone patio areas.
Block Paving & Gravel driveways.
Timber fencing.
A range of external lighting.
Outside tap.
2 External electric sockets
Brochures
Brochure- COUNCIL TAXA payment made to your local authority in order to pay for local services like schools, libraries, and refuse collection. The amount you pay depends on the value of the property.Read more about council Tax in our glossary page.
- Ask agent
- PARKINGDetails of how and where vehicles can be parked, and any associated costs.Read more about parking in our glossary page.
- Garage,Driveway
- GARDENA property has access to an outdoor space, which could be private or shared.
- Yes
- ACCESSIBILITYHow a property has been adapted to meet the needs of vulnerable or disabled individuals.Read more about accessibility in our glossary page.
- Ask agent
Energy performance certificate - ask agent
New Builds, Southwick
Add an important place to see how long it'd take to get there from our property listings.
__mins driving to your place
Get an instant, personalised result:
- Show sellers you’re serious
- Secure viewings faster with agents
- No impact on your credit score
Your mortgage
Notes
Staying secure when looking for property
Ensure you're up to date with our latest advice on how to avoid fraud or scams when looking for property online.
Visit our security centre to find out moreDisclaimer - Property reference Plot164bFRSW. The information displayed about this property comprises a property advertisement. Rightmove.co.uk makes no warranty as to the accuracy or completeness of the advertisement or any linked or associated information, and Rightmove has no control over the content. This property advertisement does not constitute property particulars. The information is provided and maintained by Kingstons, Trowbridge. Please contact the selling agent or developer directly to obtain any information which may be available under the terms of The Energy Performance of Buildings (Certificates and Inspections) (England and Wales) Regulations 2007 or the Home Report if in relation to a residential property in Scotland.
*This is the average speed from the provider with the fastest broadband package available at this postcode. The average speed displayed is based on the download speeds of at least 50% of customers at peak time (8pm to 10pm). Fibre/cable services at the postcode are subject to availability and may differ between properties within a postcode. Speeds can be affected by a range of technical and environmental factors. The speed at the property may be lower than that listed above. You can check the estimated speed and confirm availability to a property prior to purchasing on the broadband provider's website. Providers may increase charges. The information is provided and maintained by Decision Technologies Limited. **This is indicative only and based on a 2-person household with multiple devices and simultaneous usage. Broadband performance is affected by multiple factors including number of occupants and devices, simultaneous usage, router range etc. For more information speak to your broadband provider.
Map data ©OpenStreetMap contributors.
