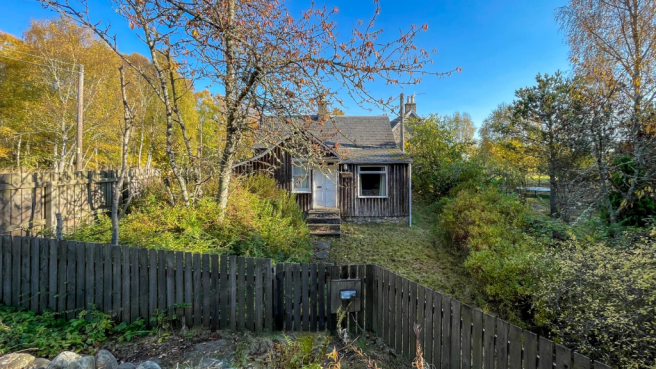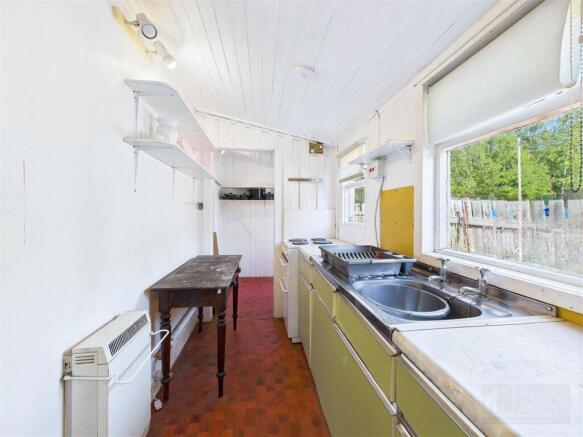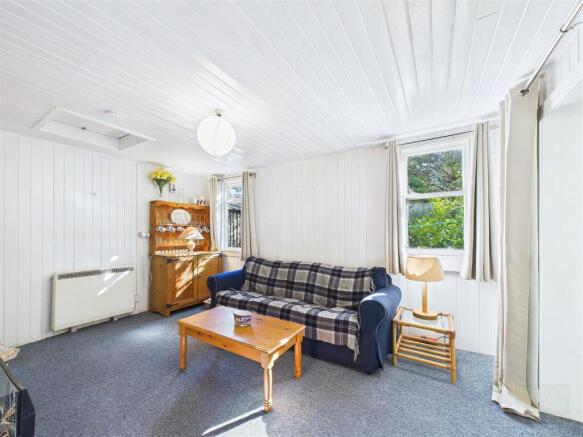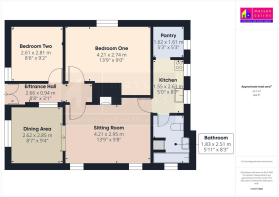Broom Cottage, Drumuillie, Boat Of Garten

- PROPERTY TYPE
Detached
- BEDROOMS
2
- BATHROOMS
1
- SIZE
Ask agent
- TENUREDescribes how you own a property. There are different types of tenure - freehold, leasehold, and commonhold.Read more about tenure in our glossary page.
Ask agent
Key features
- What3Words Location: ///snack.functions.flagpole
- Home Report available From massoncairns.com
- Two Bedroom Detached Timber Cottage
- Non-Traditional, Non-Mortgageable, Cash Buyer Required
- Sitting / Dining Room / Bathroom / Kitchen / Pantry
- Plot For Redevelopment, Planning Required
- Situated In Drumuillie Just Outside Of Boat Of Garten On The A95
- Off Road Parking
- Cairngorms National Park
Description
To obtain a copy of the home report, please visit our website massoncairns.com where an online copy is available to download.
Boat Of Garten - Boat of Garten, known as the Osprey Village, is a peaceful Highland community of friendly folk set amongst heather clad hills and native woodland in the Cairngorms National Park. Abundant wildlife, magnificent scenery, many sporting and leisure activities and a traditional Highland welcome await you. Play at the superb 18-hole golf course or fish the Spey. Unique bird watching opportunities abound, especially at nearby Loch Garten; tranquil woods and dramatic hillsides are yours to walk, climb or ski. Cycle on excellent tracks and quiet roads or travel on a scenic steam railway - it's all here for your Highland living. Ideally located and lying adjacent to the mighty River Spey in the Cairngorms National Park, Boat of Garten lies in an area of outstanding natural beauty, centrally located but easily accessible in the Highlands of Scotland. Within the village are a shop, post office, gallery, Strathspey steam railway, very active community hall and highly rated primary school with education to secondary standard at Grantown on Spey.
Transport Links - From Boat of Garten, you can conveniently access various transportation options to explore the wider UK:
Airports: Inverness Airport (INV): Approximately 31 miles away, this regional airport offers domestic flights and some international connections. Aberdeen International Airport (ABZ): Roughly 83 miles away, providing a wider range of domestic and international flights.
Train Stations: Boat of Garten Railway Station: Located within the village, it is part of the Strathspey Steam Railway, which connects to Aviemore.
Aviemore Railway Station: Approximately 6 miles away, with regular services to Inverness, Glasgow, and Edinburgh, as well as connections to the wider UK rail network.
Road Routes: A95: This arterial road connects Boat of Garten to the A9, a major north-south route traversing Scotland, providing access to Inverness, Perth, Stirling, and Glasgow. A939: This scenic route connects Boat of Garten to the A96, linking Inverness to Aberdeen, offering an alternative route to eastern Scotland.
With these options, Boat of Garten serves as a convenient base for exploring the UK's diverse destinations, whether traveling by air, rail, or road.
Home Report - To obtain a copy of the home report, please visit our website massoncairns.com where an online copy is available to download.
EPC Rating F
Plot Development Potential - The property occupies a plot extending to approximately 324 square metres (0.08 acres), positioned along the A95 in Drumuillie, close to the popular village of Boat of Garten. The existing structure presents a range of options, whether utilised in its current form, refurbished, or as a basis for future planning applications. With the appropriate consents, the site offers the potential to create a bespoke residential property, making it an attractive opportunity. Please note that due to its non-traditional construction, the property is considered non-mortgageable and will therefore require a cash purchaser.
Entrance Hall - The entrance hall provides access to all accommodation, with ceiling lighting ensuring a bright and welcoming feel. A high-level window from the dining room enhances the space further by allowing natural light to flow through.
Sitting Room & Dining Area - 4.21m x 2.98m & 2.57m x 2.86m (13'9" x 9'9" & 8'5" - The sitting room is a bright and welcoming space, enhanced by dual aspect windows to the front and side which fill the room with natural light. At its centre, a fireplace with a brick hearth and timber mantle houses an electric stove, creating a warm and attractive focal point. The proportions allow for a variety of lounge furniture layouts, making it well-suited for both everyday living and entertaining. An open connection leads directly into the dining area, where there is ample space for a dining table and chairs, ideal for family meals and socialising .
Kitchen & Pantry - 1.55m x 2.59m & 1.60m x 1.61m (5'1" x 8'5" & 5'2" - The practical kitchen is fitted with a sink and drainer with twin taps and provides a good range of base units and drawers, offering ample storage for everyday essentials. Wall-mounted spot lighting ensures the space is well lit, while rear windows allow natural light to brighten the room. A convenient opening leads directly to the pantry, providing easy access to further storage and where a further window allows for more natural light.
Bathroom - 1.78m x 2.50m (5'10" x 8'2") - The bathroom freshly updated with a new suite and tiling and includes a bath and shower attachment. A side-facing privacy window allows natural light to brighten the space while maintaining seclusion. The room also includes a WC and a wash hand basin with twin taps, finished with a tiled splashback. Wall-mounted lighting ensures the room is well illuminated and a cupboard house the water cylinder.
Bedroom One - 4.21m x 2.69m (13'9" x 8'9") - A generous double, with a side-facing window that fills the room with natural light. Currently arranged with multiple bunks, it offers flexibility but is equally well-suited as the main double bedroom. The space is finished with carpet flooring and ceiling lighting.
Bedroom Two - 2.59m x 2.81m (8'5" x 9'2") - A further bedroom with a window to the front of the property. There is carpet flooring and ceiling lighting.
Services - It is understood that there is mains water and electricity with drainage to a septic tank. There is also a telephone line.
Entry - By mutual agreement.
Price - Offers over £110,000 are invited
Viewings And Offers - Viewing is strictly by arrangement with and all offers to be submitted to:-Masson Cairns
Strathspey House
Grantown on Spey
Moray
PH26 3EQ
Tel:
Fax:
Email:
Brochures
Broom Cottage, Drumuillie, Boat Of GartenHOME REPORT- COUNCIL TAXA payment made to your local authority in order to pay for local services like schools, libraries, and refuse collection. The amount you pay depends on the value of the property.Read more about council Tax in our glossary page.
- Band: A
- PARKINGDetails of how and where vehicles can be parked, and any associated costs.Read more about parking in our glossary page.
- Yes
- GARDENA property has access to an outdoor space, which could be private or shared.
- Ask agent
- ACCESSIBILITYHow a property has been adapted to meet the needs of vulnerable or disabled individuals.Read more about accessibility in our glossary page.
- Ask agent
Broom Cottage, Drumuillie, Boat Of Garten
Add an important place to see how long it'd take to get there from our property listings.
__mins driving to your place
Get an instant, personalised result:
- Show sellers you’re serious
- Secure viewings faster with agents
- No impact on your credit score
Your mortgage
Notes
Staying secure when looking for property
Ensure you're up to date with our latest advice on how to avoid fraud or scams when looking for property online.
Visit our security centre to find out moreDisclaimer - Property reference 34215461. The information displayed about this property comprises a property advertisement. Rightmove.co.uk makes no warranty as to the accuracy or completeness of the advertisement or any linked or associated information, and Rightmove has no control over the content. This property advertisement does not constitute property particulars. The information is provided and maintained by Masson Cairns, Grantown on Spey. Please contact the selling agent or developer directly to obtain any information which may be available under the terms of The Energy Performance of Buildings (Certificates and Inspections) (England and Wales) Regulations 2007 or the Home Report if in relation to a residential property in Scotland.
*This is the average speed from the provider with the fastest broadband package available at this postcode. The average speed displayed is based on the download speeds of at least 50% of customers at peak time (8pm to 10pm). Fibre/cable services at the postcode are subject to availability and may differ between properties within a postcode. Speeds can be affected by a range of technical and environmental factors. The speed at the property may be lower than that listed above. You can check the estimated speed and confirm availability to a property prior to purchasing on the broadband provider's website. Providers may increase charges. The information is provided and maintained by Decision Technologies Limited. **This is indicative only and based on a 2-person household with multiple devices and simultaneous usage. Broadband performance is affected by multiple factors including number of occupants and devices, simultaneous usage, router range etc. For more information speak to your broadband provider.
Map data ©OpenStreetMap contributors.




