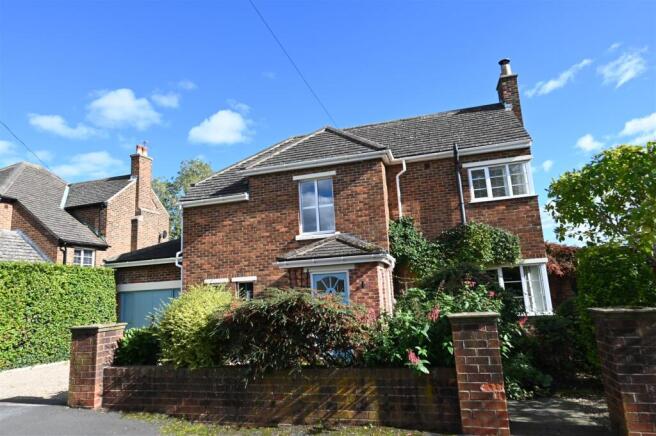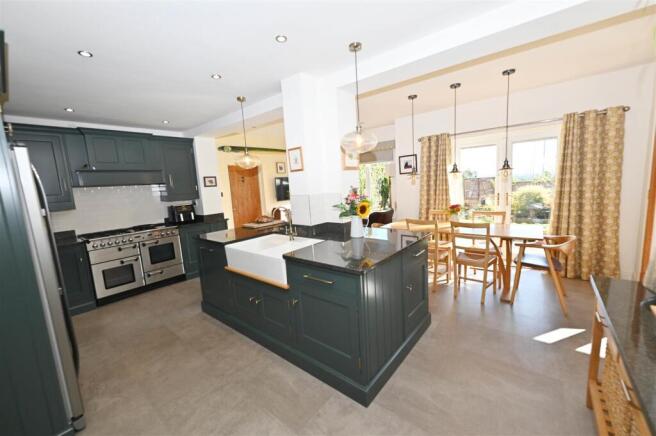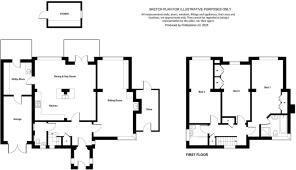The Crescent, Richmond

- PROPERTY TYPE
Detached
- BEDROOMS
3
- BATHROOMS
2
- SIZE
1,679 sq ft
156 sq m
- TENUREDescribes how you own a property. There are different types of tenure - freehold, leasehold, and commonhold.Read more about tenure in our glossary page.
Freehold
Description
Good walking distance of the town’s marketplace & closer still to open countryside - The Easby Abbey Walks & the River Swale. Excellent access to the A1(M) & A66 at Scotch Corner (4 miles), & mainline rail station at Darlington 13 miles: LONDON Kings Cross 2 hours 20 minutes. Situated on the edge of the beautiful Yorkshire Dales National Park, Richmond is an historic Georgian market town of unique character & beauty, described in The Rough Guide To Britain as 'an absolute gem'- a place where quality of life isn't just a phrase.
Front Porch - Hand-built, double-glazed internal door for added insulation, leading to:
Reception Hall - 4.17m x 2.25m (13'8" x 7'4") - Including Oak staircase to first floor with cupboard under. Solid Walnut flooring & UPVC double-glazed windows to front. Hand-built glazed doors to the Sitting room & Kitchen, Dining & Day Room.
Washroom/Wc - 2.26m x 1.18m (7'4" x 3'10") - Oak unit with inset washbasin & cupboard below with close coupled WC. Oak flooring & glazed nook cupboard. UPVC double-glazed window to front.
Sitting Room - 7.37m x 3.40m max (24'2" x 11'2" max) - Bespoke wall cabinet including, cupboards, drawers & shelving, recessed fireplace with Dik Geurts wood burning stove (New 2022). Feature UPVC double-glazed corner window to front, UPVC double-glazed window to rear & glazed folding doors to:
Beautiful ‘Anthony Nixon’ Kitchen/Dining & Day Ro - 5.85m x 5.81m max (19'2" x 19'0" max) - Extensive range of bespoke wall & floor units recently refurbished, Granite worktops & feature island unit with inset twin Belfast sink, integrated Bosch dishwasher. Rangemaster Professional double oven with 5-ring
gas hob, hot plate & warming drawers, & Samsung American style fridge & freezer with water/ice dispenser, Karndean flooring & down-lighting. UPVC double-glazed window & patio doors to rear, & oak door to:
Large Utility-Store - 3.12m x 2.61m (10'2" x 8'6") - Extensive range of bespoke cupboard, wall & floor units with worktop & inset sink with plumbing for washing machine under. Worcester gas boiler (New 2021). Roof light, glazed door to outside & door to:
Adjoining Garage - 4.38m x 2.68m (14'4" x 8'9") - Double doors, light & power. Additional storage in loft area over.
First Floor Landing - 2 useful built-in cupboards & UPVC double-glazed window to front with Plantation blinds.
Master Suite - 7.37m overall (24'2" overall) - Comprising:
Bedroom 1 (Views) - 5.24m min x 3.42m max (17'2" min x 11'2" max) - Built-in bespoke Oak wardrobes, down-lighting & UPVC double-glazed window to rear with expansive views.
En Suite Bath/Shower Room - 2.55m max x 2.08m (8'4" max x 6'9") - Ash panelled bath, separate shower cubicle, washbasin & WC. Wall cupboard, down-lighting & UPVC double-glazed window to front with Plantation blinds.
Bedroom 2 (Views) - 4.98m min x 3.53m max (16'4" min x 11'6" max) - Including built-in wardrobes, down-lighting & UPVC double-glazed window to rear with expansive views. Retractable ladder access to boarded loft with Velux window.
Bedroom 3 (Views) - 6.10m x 3.05m max (20'0" x 10'0" max) - Down-lighting & UPVC double-glazed window to rear with expansive views.
'House' Shower Room - 1.96m x 1.77m (6'5" x 5'9") - Full-width shower area, inset washbasin with cupboard under & inset WC. UPVC double-glazed window to side.
Outside - Brick boundary wall, flagged path, shrub planting & gravelled 2-vehicle parking leading to:
Adjoining Garage - 4.38m x 2.68m (14'4" x 8'9") - Double doors, light & power. Additional storage in loft area over.. Internal door to UTILITY-STORE.
Side Store - 3.71m x 2.67m max (12'2" x 8'9" max) - A useful storage area with door to:
Rear Gardens - South-east facing with lawns, 3 patio areas, established flower/shrub beds & borders. Ornamental Pear, Apple & Bay trees. Outside lighting & cold-water tap. Rear COVERED AREA over back door, PORTICO over patio &:
Purpose-Built Studio - 2.76m x 2.14m (9'0" x 7'0") - Insulated with a work bench, light, power & a rear window with shuttering – previously used as a Pottery Studio.
Bespoke Garden Shed - 1.65m x 1.4m (5'4" x 4'7") - Useful secure storage for garden tools & equipment
Notes - (1) Freehold
(2) Council Tax Band: E
(3) EPC: 67-D
(4) Mains Gas, Electricity, Water & Drainage
(5) PERSONAL INTEREST NB: In accordance with Section 21 of the Estate Agent Act 1979, we declare that there is a personal interest in the sale of this property - a member of Marcus Alderson’s staff is related to the vendor.
Brochures
The Crescent, RichmondBrochure- COUNCIL TAXA payment made to your local authority in order to pay for local services like schools, libraries, and refuse collection. The amount you pay depends on the value of the property.Read more about council Tax in our glossary page.
- Band: E
- PARKINGDetails of how and where vehicles can be parked, and any associated costs.Read more about parking in our glossary page.
- Yes
- GARDENA property has access to an outdoor space, which could be private or shared.
- Yes
- ACCESSIBILITYHow a property has been adapted to meet the needs of vulnerable or disabled individuals.Read more about accessibility in our glossary page.
- Ask agent
The Crescent, Richmond
Add an important place to see how long it'd take to get there from our property listings.
__mins driving to your place
Get an instant, personalised result:
- Show sellers you’re serious
- Secure viewings faster with agents
- No impact on your credit score



Your mortgage
Notes
Staying secure when looking for property
Ensure you're up to date with our latest advice on how to avoid fraud or scams when looking for property online.
Visit our security centre to find out moreDisclaimer - Property reference 34215588. The information displayed about this property comprises a property advertisement. Rightmove.co.uk makes no warranty as to the accuracy or completeness of the advertisement or any linked or associated information, and Rightmove has no control over the content. This property advertisement does not constitute property particulars. The information is provided and maintained by Alderson Estate Agents, Richmond. Please contact the selling agent or developer directly to obtain any information which may be available under the terms of The Energy Performance of Buildings (Certificates and Inspections) (England and Wales) Regulations 2007 or the Home Report if in relation to a residential property in Scotland.
*This is the average speed from the provider with the fastest broadband package available at this postcode. The average speed displayed is based on the download speeds of at least 50% of customers at peak time (8pm to 10pm). Fibre/cable services at the postcode are subject to availability and may differ between properties within a postcode. Speeds can be affected by a range of technical and environmental factors. The speed at the property may be lower than that listed above. You can check the estimated speed and confirm availability to a property prior to purchasing on the broadband provider's website. Providers may increase charges. The information is provided and maintained by Decision Technologies Limited. **This is indicative only and based on a 2-person household with multiple devices and simultaneous usage. Broadband performance is affected by multiple factors including number of occupants and devices, simultaneous usage, router range etc. For more information speak to your broadband provider.
Map data ©OpenStreetMap contributors.




