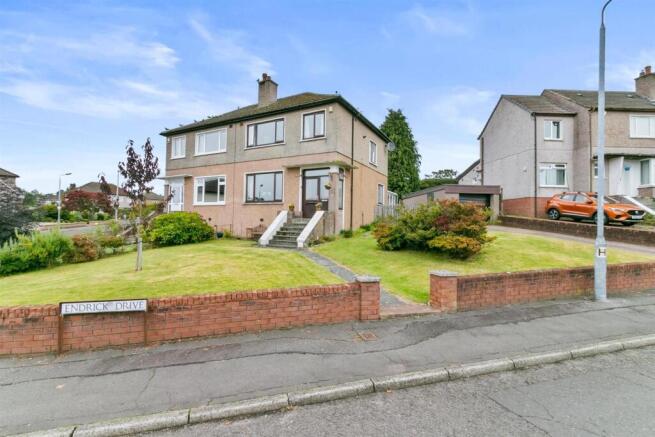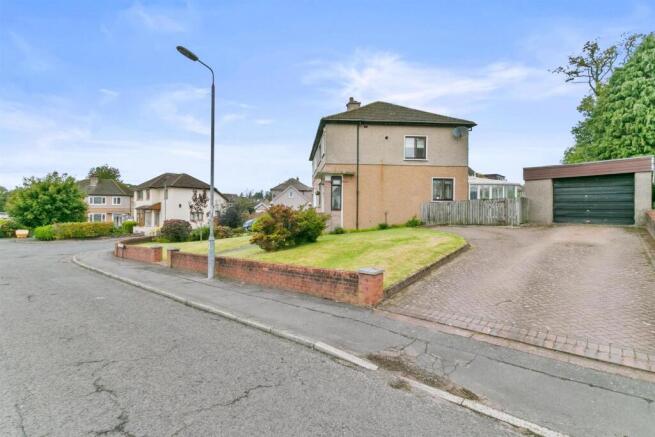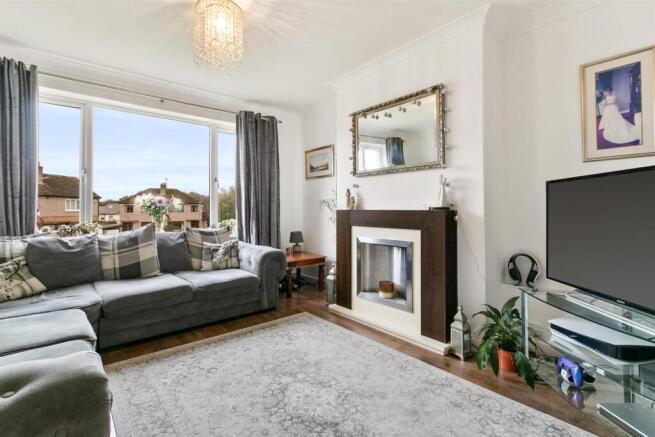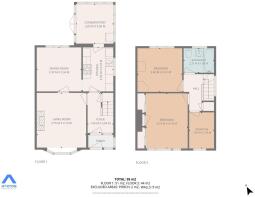3 bedroom semi-detached house for sale
Endrick Drive, Balloch, G83 8HY

- PROPERTY TYPE
Semi-Detached
- BEDROOMS
3
- BATHROOMS
1
- SIZE
Ask agent
- TENUREDescribes how you own a property. There are different types of tenure - freehold, leasehold, and commonhold.Read more about tenure in our glossary page.
Freehold
Key features
- *** CLOSING DATE TUESDAY 14TH OCTOBER 2025 AT 12.00 NOON ***
- Semi Detached Villa, Generous Grounds
- Entrance Vestibule, Reception Hall
- Lounge, Dining Room
- Fitted Kitchen
- Conservatory
- Three Bedrooms
- Bathroom
- Gas Central Heating, Double Glazing
- Driveway, Garage, Garden Grounds
Description
Haxton Property are delighted to present 40 Endrick Drive to the open market — a rare opportunity to acquire a beautifully appointed three-bedroom Semi-Detached Villa, occupying a prime corner plot within the prestigious Mollanbowie Estate, Balloch.
Constructed by the highly regarded builder John Lawrence, this generously proportioned home is set within one of Balloch’s most desirable residential enclaves. Enjoying a subtly elevated position, the property commands an impressive street presence, enhanced by expansive gardens, a multi-vehicle monoblock driveway, and a detached garage to the side. The substantial plot also offers exciting scope for future extension, subject to the appropriate consents.
Upon arrival, a welcoming entrance hall leads into a bright and spacious reception hallway, where natural light flows freely and a useful understairs storage cupboard adds practicality. The main living room is a warm and inviting space, centred around a feature fireplace and framed by a large picture window that floods the room with daylight. This elegant space connects seamlessly to the separate dining room, both rooms having been freshly decorated in soft neutral tones and enhanced by contemporary flooring, internal doors, and decorative ceiling coving.
The kitchen, accessible from both the dining room and hallway, is thoughtfully designed and well-equipped with a range of soft cream wall and base units, coordinated work surfaces, and splashback tiling. Integrated appliances include a gas hob, electric oven, and extractor hood, with ample space and plumbing for additional appliances. From the kitchen, access flows into the rear conservatory — a versatile and light-filled space, ideal for entertaining, relaxing, or serving as an additional family room, the conservatory allows direct access to the enclosed gardens.
Upstairs, the property offers three well-appointed bedrooms and a stylish family bathroom. The principal bedroom, positioned to the front, features a large window, newly fitted twin sliding wardrobes, and a striking feature wall with modern panelling. The second double bedroom overlooks the private rear garden and also benefits from built-in storage, while the third bedroom, a single room is located to the front and would serve equally well as a child’s room, home office, or dressing room.
The family bathroom is presented in neutral tones and comprises a white three-piece suite, including a panelled bath, vanity wash hand basin, and low flush WC.
Additional benefits include gas central heating and double glazing.
Externally, the rear garden is laid partly to lawn and features two excellent decked areas. One is accessed directly from the conservatory, perfect for alfresco dining and summer gatherings, while the second, a raised deck adjacent to the garage, offers a more secluded retreat with ample space for outdoor furniture and entertaining. The front garden is attractively landscaped across two lawned sections, bordered by a brick feature wall and enhanced by mature shrubs and planting.
The monoblock driveway provides generous off-street parking and leads to a single garage, which is equipped with power and lighting. Accessed via a side courtesy door from the rear garden, the garage offers excellent storage or potential as a workshop.
Balloch is a jewel on the southern shores of Loch Lomond, where natural splendour meets vibrant local charm. Whether you're seeking adventure, tranquillity, or family-friendly fun, Balloch offers a rich tapestry of experiences that celebrate Scotland’s beauty and heritage. Balloch offers a vibrant mix of bars and restaurants that reflect its scenic charm and welcoming spirit — perfect for relaxed evenings, family meals, or Lochside dining with a view.
Lomond Shores, a chic Lochside destination blends upscale shopping with outdoor adventure. Explore boutique stores, enjoy waterside dining, or let the kids roam free in the play areas. It’s the perfect starting point for a day of discovery, with scenic views and activities for all ages. Balloch Country Park, a haven of history and nature, this 19th-century castle is surrounded by ornamental gardens, woodland trails, and sweeping meadows. Whether you're strolling through the Secret Garden or admiring the views from the hillside, the park offers a peaceful retreat steeped in local heritage. Loch Lomond and The Trossachs National Park, Balloch serves as the gateway to one of Scotland’s most breathtaking natural landscapes. With mountains, lochs, and forests stretching as far as the eye can see, the park is a playground for walkers, cyclists, climbers, and sailors alike. It’s a place where every path leads to amazement. Whether you're teeing off at sunrise or unwinding in a Lochside spa, Balloch delivers a luxurious blend of nature, sport, and hospitality.
Porch -
Reception Hall - 1.96 x 3.04 (6'5" x 9'11") -
Living Room - 3.75 x 4.15 (12'3" x 13'7") -
Dining Room - 3.39 x 3.34 (11'1" x 10'11") -
Kitchen - 2.32 x 3.34 (7'7" x 10'11") -
Conservatory - 2.83 x 3.00 (9'3" x 9'10") -
Upper Hall -
Bedroom One - 3.18 x 4.18 (10'5" x 13'8") -
Bedroom Two - 3.40 x 3.31 (11'1" x 10'10") -
Bedroom Three - 1.89 x 2.74 (6'2" x 8'11") -
Bathroom - 2.31 x 1.86 (7'6" x 6'1") -
Brochures
Endrick Drive, Balloch, G83 8HY- COUNCIL TAXA payment made to your local authority in order to pay for local services like schools, libraries, and refuse collection. The amount you pay depends on the value of the property.Read more about council Tax in our glossary page.
- Band: E
- PARKINGDetails of how and where vehicles can be parked, and any associated costs.Read more about parking in our glossary page.
- Garage,On street,Off street
- GARDENA property has access to an outdoor space, which could be private or shared.
- Yes
- ACCESSIBILITYHow a property has been adapted to meet the needs of vulnerable or disabled individuals.Read more about accessibility in our glossary page.
- Ask agent
Endrick Drive, Balloch, G83 8HY
Add an important place to see how long it'd take to get there from our property listings.
__mins driving to your place
Get an instant, personalised result:
- Show sellers you’re serious
- Secure viewings faster with agents
- No impact on your credit score
Your mortgage
Notes
Staying secure when looking for property
Ensure you're up to date with our latest advice on how to avoid fraud or scams when looking for property online.
Visit our security centre to find out moreDisclaimer - Property reference 34215608. The information displayed about this property comprises a property advertisement. Rightmove.co.uk makes no warranty as to the accuracy or completeness of the advertisement or any linked or associated information, and Rightmove has no control over the content. This property advertisement does not constitute property particulars. The information is provided and maintained by Haxton Property, Dumbarton. Please contact the selling agent or developer directly to obtain any information which may be available under the terms of The Energy Performance of Buildings (Certificates and Inspections) (England and Wales) Regulations 2007 or the Home Report if in relation to a residential property in Scotland.
*This is the average speed from the provider with the fastest broadband package available at this postcode. The average speed displayed is based on the download speeds of at least 50% of customers at peak time (8pm to 10pm). Fibre/cable services at the postcode are subject to availability and may differ between properties within a postcode. Speeds can be affected by a range of technical and environmental factors. The speed at the property may be lower than that listed above. You can check the estimated speed and confirm availability to a property prior to purchasing on the broadband provider's website. Providers may increase charges. The information is provided and maintained by Decision Technologies Limited. **This is indicative only and based on a 2-person household with multiple devices and simultaneous usage. Broadband performance is affected by multiple factors including number of occupants and devices, simultaneous usage, router range etc. For more information speak to your broadband provider.
Map data ©OpenStreetMap contributors.




