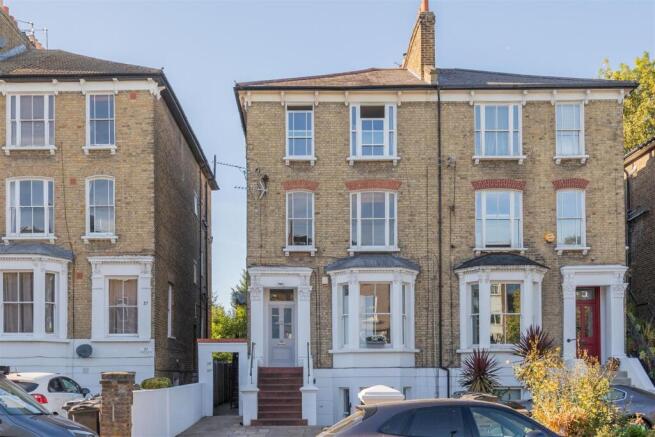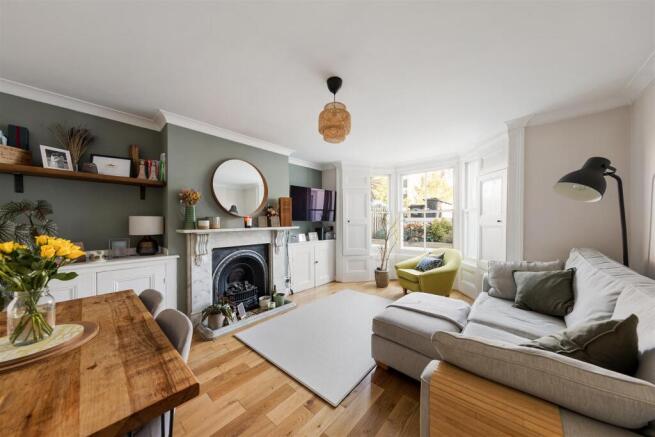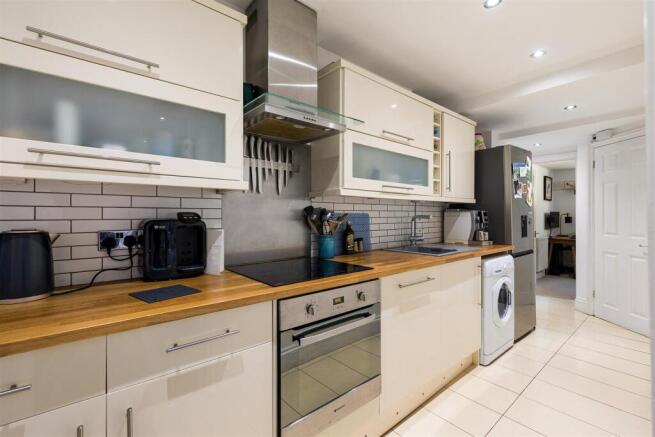
Grosvenor Road, Wanstead

- PROPERTY TYPE
Flat
- BEDROOMS
2
- BATHROOMS
1
- SIZE
700 sq ft
65 sq m
Key features
- Victorian Conversion
- Share of Freehold
- Two Bedrooms
- Private Section of Garden
- Central Wanstead Location
- Off Road Parking
- Private Entrance
- Side Access
- Close to Shops & Tube Station
- Lower Ground Floor
Description
IF YOU LIVED YOU HERE...
Grosvenor Road - a broad, tree-lined avenue is one of the area’s most sought-after addresses, celebrated for its imposing Victorian architecture and proximity to all the conveniences of Wanstead High Street.
Through your own private entrance—a small detail that makes a big difference—you step into a smart galley kitchen. Cream cabinetry houses integrated appliances and a built-in wine rack, while ceiling spotlights let you set the mood. Everything is neatly to hand without wasting a single inch of space. The reception room is a showstopper for natural light, thanks to three broad sash windows forming a graceful bay. Storage is cleverly built in, with cupboards flanking both the bay and the chimney breast, so there’s a place for everything. At the centre sits a striking black cast-iron fireplace framed by a white marble mantelpiece. The bathroom keeps things calm and contemporary, tiled in soft neutrals with a walk-in shower backed by deep inky-blue chevron tiles. A vanity unit with integrated storage keeps surfaces clear and tidy. Two bedrooms sit quietly to the rear. The larger double is softly carpeted and opens onto the garden through French doors fitted with custom plantation shutters—ideal for controlling light and privacy. The second, smaller room is a flexible space ready to serve as a guest room, office or nursery. Outside, a 26-foot garden offers a mix of raised decking, gravel and greenery, framed by natural wood fencing. It’s peaceful, low-maintenance and perfect for lingering without the burden of a lawn to mow.
WHAT ELSE?
Wanstead High Street buzzes with a vibrant array of bars, award-winning restaurants, boutiques, and local amenities - you’ll even find a greengrocer, butcher and fishmonger, so it’s no wonder residents love its 'villagey' feel. If you need to venture further afield, Westfield Stratford, the largest shopping centre in Europe, is just 10 minutes away by tube, offering world-class shopping, dining, and entertainment options.
The area also boasts excellent schools and an abundance of green spaces. History enthusiasts will enjoy exploring Wanstead Park, once part of the estate of King Henry VIII's childhood home. While the grand house is no longer standing, the park - now a beautiful part of Epping Forest - offers enchanting landscapes in every season. In spring, Chalet Wood comes alive with its renowned carpet of bluebells, making it a must-visit destination.
Wanstead and Snaresbrook Central Line underground stations provide direct routes to Liverpool Street in just 15 minutes and the West End in 35 minutes. For those travelling by car, the A12 and A406 are conveniently accessed nearby, ensuring seamless connections out of London.
Reception Room - 4.95 x 4.11 (16'2" x 13'5") -
Kitchen - 11.05 x 1.57 (36'3" x 5'1") -
Bedroom - 4.02 x 3.79 (13'2" x 12'5") -
Bedroom - 2.97 x 2.02 (9'8" x 6'7" ) -
Shower Room - 1.95 x 1.49 (6'4" x 4'10") -
Storage - 2.36 x 1.25 (7'8" x 4'1") -
A WORD FROM THE OWNER...
We moved to Wanstead over 12 years ago from the Midlands, drawn by its excellent transport links that make getting into central London easy, while still offering a relaxed, village-like feel with plenty of cafés, restaurants, and pubs just a short walk away.
This flat has been our home for the past six years, and it has been perfect for us. We’ve loved being so close to the High Street, having the benefit of off-road parking, and enjoying our own private garden. The added bonus has been our lovely neighbours.
As our family grows, we now need to find a larger property. If it were possible, we would happily stay in this flat forever. We’re planning to remain in Wanstead, as we’ve built strong friendships here and love watching the area continue to thrive.
Brochures
Grosvenor Road, WansteadProperty Material InformationAML InformationBrochure- COUNCIL TAXA payment made to your local authority in order to pay for local services like schools, libraries, and refuse collection. The amount you pay depends on the value of the property.Read more about council Tax in our glossary page.
- Band: C
- PARKINGDetails of how and where vehicles can be parked, and any associated costs.Read more about parking in our glossary page.
- Yes
- GARDENA property has access to an outdoor space, which could be private or shared.
- Yes
- ACCESSIBILITYHow a property has been adapted to meet the needs of vulnerable or disabled individuals.Read more about accessibility in our glossary page.
- Ask agent
Energy performance certificate - ask agent
Grosvenor Road, Wanstead
Add an important place to see how long it'd take to get there from our property listings.
__mins driving to your place
Get an instant, personalised result:
- Show sellers you’re serious
- Secure viewings faster with agents
- No impact on your credit score


Your mortgage
Notes
Staying secure when looking for property
Ensure you're up to date with our latest advice on how to avoid fraud or scams when looking for property online.
Visit our security centre to find out moreDisclaimer - Property reference 34215612. The information displayed about this property comprises a property advertisement. Rightmove.co.uk makes no warranty as to the accuracy or completeness of the advertisement or any linked or associated information, and Rightmove has no control over the content. This property advertisement does not constitute property particulars. The information is provided and maintained by The Stow Brothers, Wanstead & Leytonstone. Please contact the selling agent or developer directly to obtain any information which may be available under the terms of The Energy Performance of Buildings (Certificates and Inspections) (England and Wales) Regulations 2007 or the Home Report if in relation to a residential property in Scotland.
*This is the average speed from the provider with the fastest broadband package available at this postcode. The average speed displayed is based on the download speeds of at least 50% of customers at peak time (8pm to 10pm). Fibre/cable services at the postcode are subject to availability and may differ between properties within a postcode. Speeds can be affected by a range of technical and environmental factors. The speed at the property may be lower than that listed above. You can check the estimated speed and confirm availability to a property prior to purchasing on the broadband provider's website. Providers may increase charges. The information is provided and maintained by Decision Technologies Limited. **This is indicative only and based on a 2-person household with multiple devices and simultaneous usage. Broadband performance is affected by multiple factors including number of occupants and devices, simultaneous usage, router range etc. For more information speak to your broadband provider.
Map data ©OpenStreetMap contributors.





