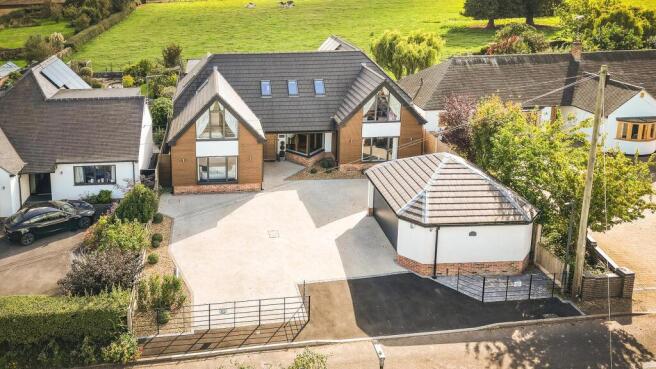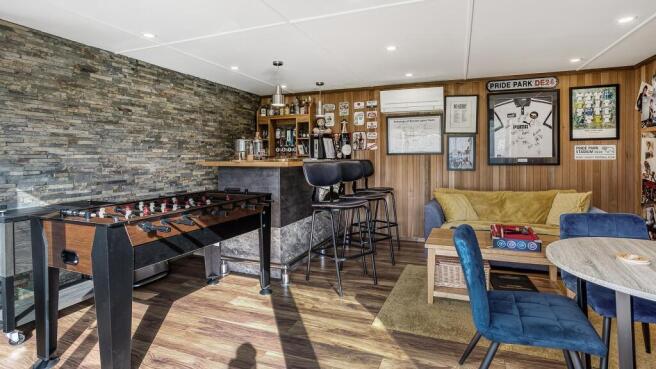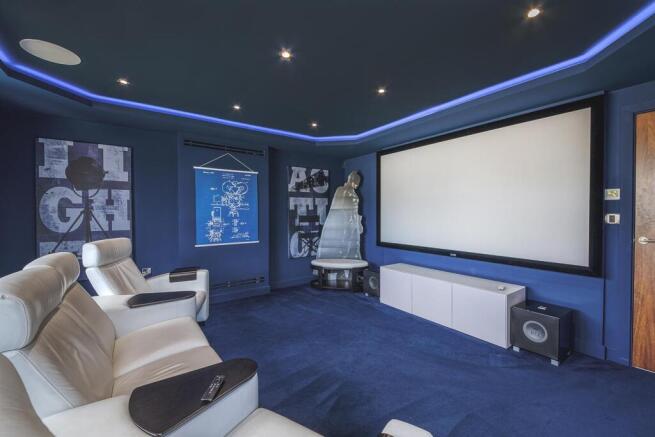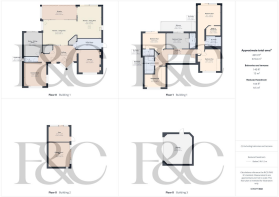
Repton Road, Newton Solney

- PROPERTY TYPE
Detached
- BEDROOMS
5
- BATHROOMS
4
- SIZE
4,010 sq ft
373 sq m
- TENUREDescribes how you own a property. There are different types of tenure - freehold, leasehold, and commonhold.Read more about tenure in our glossary page.
Freehold
Key features
- Individual & Extremely Stylish Home
- Versatile & Superbly Appointed
- Extensive Driveway & Detached Double Garage
- Low Maintenance Rear Garden with Garden Room
- Southerly Aspect & Stunning Views
- Ideal for a Large Family
- Popular Village Location
- Internal Viewing Essential
Description
The property is double glazed and powered by electricity which is supplemented with a power-wall battery, electric vehicle charging point and solar panels.
The property is heated primarily by a Mitsubishi air source heat pump, utilising underfloor heating throughout. This is further supplemented by Mitsubishi air to air heat pumps installed to the principal rooms and all of the bedrooms.
These units also provide air conditioning summer cooling with both systems controlled via a single app or by individual room controllers.
The Aurora smart lighting system can also be remotely controlled by an app or individual kinetic room controllers.
There is a Sonos sound system throughout the property as well as an alarm system and CCTV.
The property comprises a stunning entrance hall with feature staircase to the first floor, fitted guest cloakroom, lounge, cinema room, generous study, fabulous open plan living kitchen with pergola off and separate utility off. To the first floor there is a feature galleried landing overlooking the hallway below, a principle bedroom with walk-in wardrobe and en-suite bathroom. There are four further double bedrooms, two of which benefit from en-suite facilities plus a principle bathroom.
The property occupies a good size plot with a generous, private driveway to the front with parking for six vehicles and a spacious, detached double garage. To the rear of the property is a low maintenance garden with extensive patio/terrace, artificial lawn and fabulous views over neighbouring fields with a southerly aspect. Set within the garden is a fabulous garden room comprising a gym and games room/bar.
The Location - Newton Solney is a pleasant, tranquil village set amidst attractive open countryside offering delightful walks. The village itself benefits from a church, primary school and two pubs. The village is highly convenient for Burton-on-Trent and Derby. More locally, neighbouring villages offer a further range of amenities in Repton and Willington. The former famous for its public school and having a further range of shops and facilities. Willington benefits from a train station as well as pleasant walks along the Trent and Mersey canal. The property is convenient for the A38 and A50 and East midlands airport.
Accommodation -
Entrance Hall - 7.53 x 3.21 (24'8" x 10'6") - A stylish entrance door provides access to an impressive entrance hallway. A very light and airy room featuring a stylish staircase to first floor with wood and glass balustrade leading up to a galleried landing above. There is a large window to the front offering much light and an aspect through sliding glass doors which lead to the open plan living kitchen and pergola, making the most of the field views beyond.
Superbly Appointed Fitted Guest Cloakroom - 2.62 x 1.02 (8'7" x 3'4") - Appointed with stylish floor and wall tiles and comprising a stylish suite with low flush WC, a highly individual conical shaped wash handbasin, ladder style radiator and window to side.
Lounge - 4.50 x 4.21 (14'9" x 13'9") - Featuring a media style wall with recesses ideal for a flat screen TV and display alcoves with drawer units beneath and window to the front elevation.
Cinema Room - 4.68 x 4.48 (15'4" x 14'8") - A fabulous room for enjoying music and film with surround sound and double glazed windows to the front and side.
Generous Study / Sitting Room - 4.56 x 3.80 (14'11" x 12'5") - With sliding patio door to rear offering views over the garden and fields beyond.
Open Plan Living Kitchen - 6.48 x 6.24 x 4.91 x 4.69 (21'3" x 20'5" x 16'1" x -
Lounge Area - A stunning room at the heart of this home featuring a lounge area and substantial sliding patio doors giving access to pergola with further sliding glass doors to enable year round use, electric radiant heating and remote controlled lighting in the roof veins.
Kitchen Area - A fabulous, high specification, German built fitted kitchen featuring sintered stone work surfaces from Impala stone. There is an extensive range of work surfaces with inset sink unit with mixer tap and Quooker instant hot water tap, a selection of multi-toned drawers and cupboards, a central island with a selection of Neff appliances including a ceramic induction hob, double oven, microwave, coffee machine, large fridge and dishwasher. There is a window to the side with further sliding patio doors to the garden.
Pergola - 6.82 x 2.62 (22'4" x 8'7") -
Utility - 4.66 x 2.06 (15'3" x 6'9") - Having a further range of worktops, inset sink unit, storage cupboards, appliance space suitable for American style fridge freezer, washing machine and tumble dryer and door to side.
First Floor Landing - 6.67 x 3.17 (21'10" x 10'4") - A galleried landing with continuation of the glass and wood balustrade with views down to the hallway below and double glazed Velux windows. Please note all first floor rooms have vaulted ceilings.
Principle Suite - 9.83 x 4.62 (32'3" x 15'1") - With a feature high ceiling, generous walk-in wardrobe and sliding patio door incorporating Juliet balcony offering fabulous views over the garden and fields beyond.
Walk-In Wardrobe - 3.05 x 1.88 (10'0" x 6'2") -
Extremely Well-Appointed En-Suite Shower Room - 2.98 x 2.04 (9'9" x 6'8") - Comprising stylish floor and wall tiles and appointed with a low flush WC, vanity unit with twin sink units and storage beneath, spacious walk-in shower cubicle, chrome towel radiator and Velux window to side.
Double Bedroom Two - 4.51 x 4.11 (14'9" x 13'5") - Comprising fitted wardrobes and window to front.
Double Bedroom Three - 4.45 x 3.08 (14'7" x 10'1") - Cleverly benefiting from a pull down bed which is recessed into the wall and as such can be used as a dayroom/studio area. There is a sliding door onto the balcony, again with stunning views.
Superbly Appointed Shower Room - 2.88 x 1.18 (9'5" x 3'10") - Featuring stylish floor and wall tiles and appointed with a low flush WC, vanity unit with wash handbasin and drawer beneath, shower cubicle, chrome towel radiator and Velux window.
Double Bedroom Four - 4.60 x 2.88 (15'1" x 9'5") - Featuring double glazed patio doors leading to a Juliet balcony and stunning countryside views.
Superbly Appointed En-Suite Shower Room - 2.37 x 1.34 (7'9" x 4'4") - Comprising stylish floor and wall tiles and appointed with a low flush WC, vanity unit with wash handbasin and drawers beneath, walk-in shower cubicle, ladder style towel radiator and Velux window.
Double Bedroom Five - 4.18 x 4.10 (13'8" x 13'5") - Having a window to front offering a pleasant outlook.
Superbly Appointed Bathroom - 3.41 x 2.06 (11'2" x 6'9") - Featuring stylish floor and wall tiles and appointed with a low flush WC, stylish vanity unit with wash handbasin and mixer tap, freestanding bath with shower attachment, separate shower cubicle, ladder style radiator and Velux window.
Outside - The property occupies a good size plot, set back behind wrought iron railings, with an extensive driveway with parking for up to six vehicles and there is a generous detached garage. The property benefits from a real time camera and screen to allow to easy access onto Repton Road. To the rear of the property there is a fabulous, low maintenance garden with an extensive terrace/patio, artificial lawn, ornamental lighting and garden room. The garden benefits from a southerly aspect and offers delightful views over neighbouring open countryside.
Garden Room - 4.81 x 4.24 x 4.22 x 2.98 (15'9" x 13'10" x 13'10" - Currently comprising games room/bar as well as gym.
Garage - 5.96 x 5.56 (19'6" x 18'2") - With power, lighting and electric vehicle car charging point.
Council Tax Band G -
Brochures
Repton Road, Newton SolneyBrochure- COUNCIL TAXA payment made to your local authority in order to pay for local services like schools, libraries, and refuse collection. The amount you pay depends on the value of the property.Read more about council Tax in our glossary page.
- Band: G
- PARKINGDetails of how and where vehicles can be parked, and any associated costs.Read more about parking in our glossary page.
- Yes
- GARDENA property has access to an outdoor space, which could be private or shared.
- Yes
- ACCESSIBILITYHow a property has been adapted to meet the needs of vulnerable or disabled individuals.Read more about accessibility in our glossary page.
- Ask agent
Repton Road, Newton Solney
Add an important place to see how long it'd take to get there from our property listings.
__mins driving to your place
Get an instant, personalised result:
- Show sellers you’re serious
- Secure viewings faster with agents
- No impact on your credit score


Your mortgage
Notes
Staying secure when looking for property
Ensure you're up to date with our latest advice on how to avoid fraud or scams when looking for property online.
Visit our security centre to find out moreDisclaimer - Property reference 34215613. The information displayed about this property comprises a property advertisement. Rightmove.co.uk makes no warranty as to the accuracy or completeness of the advertisement or any linked or associated information, and Rightmove has no control over the content. This property advertisement does not constitute property particulars. The information is provided and maintained by Fletcher & Company, Willington. Please contact the selling agent or developer directly to obtain any information which may be available under the terms of The Energy Performance of Buildings (Certificates and Inspections) (England and Wales) Regulations 2007 or the Home Report if in relation to a residential property in Scotland.
*This is the average speed from the provider with the fastest broadband package available at this postcode. The average speed displayed is based on the download speeds of at least 50% of customers at peak time (8pm to 10pm). Fibre/cable services at the postcode are subject to availability and may differ between properties within a postcode. Speeds can be affected by a range of technical and environmental factors. The speed at the property may be lower than that listed above. You can check the estimated speed and confirm availability to a property prior to purchasing on the broadband provider's website. Providers may increase charges. The information is provided and maintained by Decision Technologies Limited. **This is indicative only and based on a 2-person household with multiple devices and simultaneous usage. Broadband performance is affected by multiple factors including number of occupants and devices, simultaneous usage, router range etc. For more information speak to your broadband provider.
Map data ©OpenStreetMap contributors.





