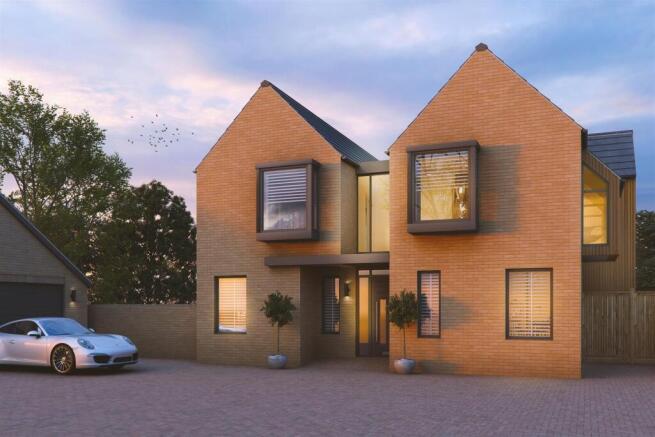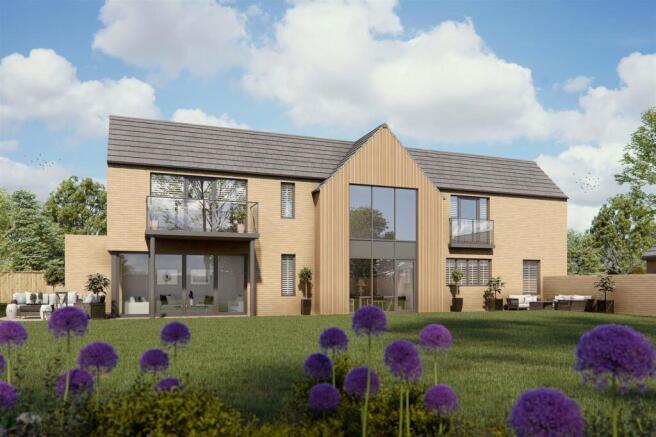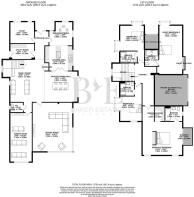
Colchester Road, Braiswick
- PROPERTY TYPE
Plot
- BEDROOMS
4
- BATHROOMS
4
- SIZE
Ask agent
Description
Some More Information - This unique opportunity to acquire a building plot for the construction of an exceptional family home close to Colchester Golf Club on the periphery of Braiswick. The home as planned, could be constructed for the plot purchasers under a separate build contract available at an additional cost for the construction works. These works will be undertaken by the highly regarded local development company, Oak Home Developments, who have recently completed construction of the adjacent development of exceptional detached homes.
The accommodation as plans comprises entrance hallway leading to vaulted to story entrance hall 4 ground floor reception spaces including the spacious open plan kitchen with doors leading through into the dining hall and snug with separate sitting room and family room to the rear as there is a utility and study to the front to the first floor there are 4 double bedrooms each having their own on suite facilities along with the principle suite having a walk through dressing area and balcony.
Externally - Set back from the road the property as planned has gated driveway with off street parking for a number of vehicles in turn leading to the detached double garage with work from home space to the rear which could also be utilised as an annexe or beauty room given it is planned to have a shower room and kitchenette. The total plot extends to approximately 0.33acres
Location - Situated close to Colchester North mainline station where a service to London Liverpool Street runs with a travel time of approximately 50 minutes.
There are nearby shopping facilities at Turner Rise Retail Park with Asda Superstore and a further range of national outlets such as Dunelm, Home Bargains and Iceland. Colchester city centre a short distance away providing a further range of shopping facilities, bars and restaurants.
Entrance Hall -
Kitchen Area - 4.14m x 3.71m (13'7" x 12'2") -
Breakfast Area - 3.56m x 3.53m (11'8" x 11'7") -
Utility Room - 3.66m x 2.31m (12'0" x 7'7") -
Study - 3.66m x 3.25m (12'0" x 10'8") -
Vaulted Dining Hall - 4.90m x 4.60m (16'1" x 15'1") -
Family Room - 7.82m x 6.27m (25'8" x 20'7") -
Sitting Room - 7.29m x 5.97m (23'11" x 19'7") -
Cinema Room - 7.32m x 3.30m (24'0" x 10'10") -
W.C - 1.98m x 1.50m (6'6" x 4'11") -
Principle Bedroom - 7.29m x 5.97m (23'11" x 19'7") - Plus balcony 8'6" x 4'9"
En-Suite - 2.62m x 2.31m (8'7" x 7'7") -
Dressing Room - 2.31m x 1.55m (7'7" x 5'1") -
Guest Bedroom Two - 7.80m x 3.81m (25'7" x 12'6") - with Juliette Balcony
En-Suite - 2.49m x 2.11m (8'2" x 6'11") -
Bedroom Three - 6.10m x 4.37m (20'0" x 14'4") -
En-Suite - 2.59m x 1.75m (8'6" x 5'9") -
Bedroom Four - 5.61m x 4.04m (18'5" x 13'3") -
En-Suite - 2.18m x 2.18m (7'2" x 7'2") -
Atrium To Dining Hall Below - 4.93m x 4.60m (16'2" x 15'1") -
Atrium To Entrance Hall -
Brochures
Colchester Road, BraiswickColchester Road, Braiswick
NEAREST STATIONS
Distances are straight line measurements from the centre of the postcode- Colchester Station1.0 miles
- Colchester Town Station2.0 miles
- Hythe Station2.8 miles
Notes
Disclaimer - Property reference 34215615. The information displayed about this property comprises a property advertisement. Rightmove.co.uk makes no warranty as to the accuracy or completeness of the advertisement or any linked or associated information, and Rightmove has no control over the content. This property advertisement does not constitute property particulars. The information is provided and maintained by Baker Estates Essex Limited, Wickham Bishops. Please contact the selling agent or developer directly to obtain any information which may be available under the terms of The Energy Performance of Buildings (Certificates and Inspections) (England and Wales) Regulations 2007 or the Home Report if in relation to a residential property in Scotland.
Map data ©OpenStreetMap contributors.





