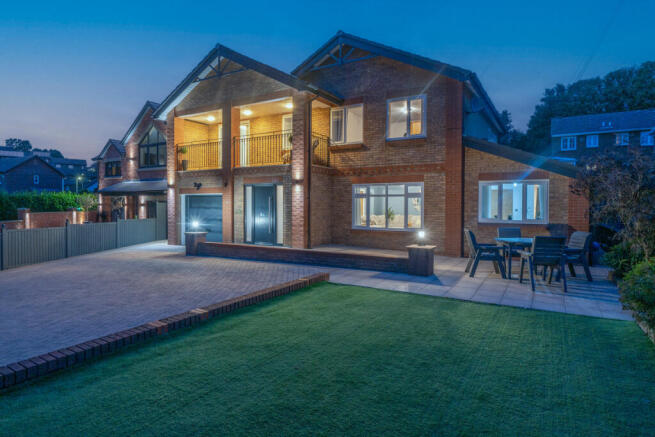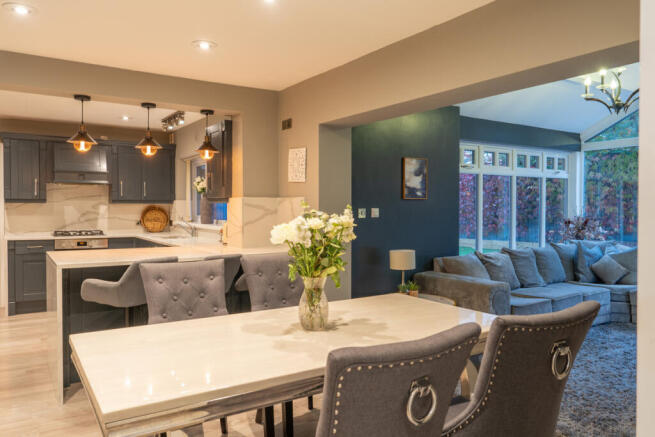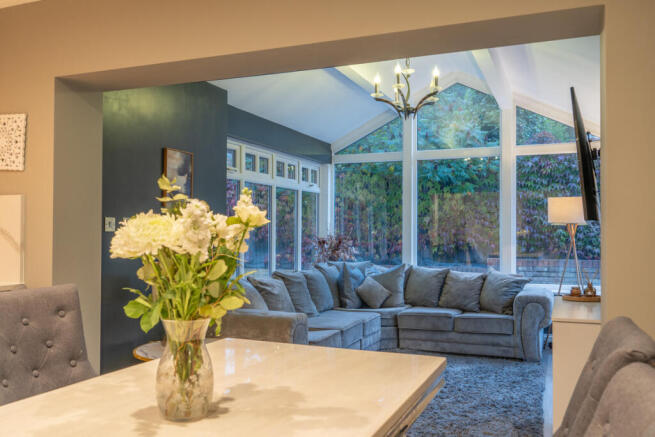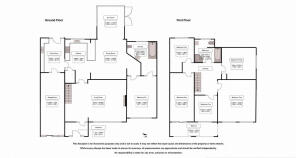
Drawbriggs Lane, Cumbria, CA16

- PROPERTY TYPE
Detached
- BEDROOMS
6
- BATHROOMS
2
- SIZE
2,088 sq ft
194 sq m
- TENUREDescribes how you own a property. There are different types of tenure - freehold, leasehold, and commonhold.Read more about tenure in our glossary page.
Freehold
Key features
- Over 2000 Sqaure Feet Of Living Accommodation
- SIX Bedrooms
- Two Bathrooms
- Large Open Plan Kitchen Diner And Lounge
- Separate Family Lounge
- Integral Garage/Home Gym
- Large Utility Room
- Southwest Facing Garden
- Gas Central Heating And Fully Double Glazed
- Parking For Multiple Vehicles
Description
A smart black, wrought iron gated entrance opens onto a walled frontage, where the block paved driveway provides generous parking for multiple vehicles. Framed by AstroTurf and railway sleepers, the landscaped garden bursts with mature planting and a charming slate bed, creating a welcoming setting from the outset. To the front, a sunny patio enjoys a glorious south west aspect, the perfect place to enjoy the last of the evening sun.
The property’s façade is impressive yet inviting, with a modern composite front door and an electric garage door, above which sits a smart balcony accessed from the premier suite. Two tiled steps rise to the entrance, setting the scene for the sense of quality that continues throughout.
Inside, the hallway offers a warm and practical welcome, with thick luxurious carpets and plenty of space for boots and coats. Internal oak doors run throughout, adding both character and refinement. From here, the glazed oak door into the lounge allows natural light to spill through while giving a taste of the home’s attention to detail.
The family lounge is a wonderfully inviting space, looking out over the front garden. A striking media wall takes centre stage, with a built in Optimist fire creating a cosy focal point. Recessed downlighting and a chic grey and white colour scheme make this room feel modern, elegant and welcoming all at once.
The kitchen is the true heart of the home. Painted oak cabinetry in a deep navy hue is paired with sleek quartz worktops, a Cooke & Lewis hob with extractor, and an inset sink perfectly positioned to overlook the garden. There is excellent storage and a family dishwasher, while the breakfast bar with seating for three provides the ideal hub for casual dining.
The open plan layout extends seamlessly into a large dining space, perfect for family gatherings or entertaining friends. This in turn flows into a sunroom, glazed on three sides, that brings the outdoors in and opens directly onto the rear garden. It is a bright and airy setting that beautifully blurs the line between indoor comfort and outdoor living.
The utility room extends the kitchen’s thoughtful design, with matching worktops, a second sink, and plenty of room for laundry appliances. A glazed door leads to the rear garden, while an internal door connects to the garage, currently fitted out as a gym.
Also on the ground floor, a flexible sixth bedroom is presently used as a playroom, served by a bathroom complete with full sized bath, pedestal basin and WC.
A staircase with grey handrail and white spindles rises to the first floor, where the home’s five further bedrooms are arranged around the landing.
The premier suite is a true retreat, with oak flooring, a vaulted ceiling, and patio doors opening onto a porcelain tiled balcony. Here, a wrought iron balustrade frames far reaching views across the green swathe towards Appleby, a wonderful spot for morning coffee or evening relaxation. Inside, an underfloor radiator saves space while ensuring warmth and comfort.
The remaining bedrooms are all generous in size and each offers its own character. Bedroom Two enjoys lovely garden views and has ample space for freestanding furniture, making it an easy room to dress and furnish. Bedroom Three is another comfortable double and also accommodates the airing cupboard, which houses the pressurised water cylinder. Bedroom Four is currently arranged as a dressing room, but its proportions would easily allow it to serve as a spacious double bedroom if preferred. Bedroom Five is a good sized single or three quarter room, finished in a neutral décor and enjoying views across the front balcony.
The family bathroom is beautifully appointed with a double semi circular shower enclosure, semi circular bath with central taps, heated towel rail, vanity unit with mirrored storage, and LED downlights, all complemented by mocha toned flooring and tiling.
Outside, the gardens wrap around the home, landscaped for both beauty and ease of use. A raised AstroTurf lawn is bordered by sleepers and mature planting, including a glorious vine that turns a deep blood red in autumn. A covered area by the utility provides a sheltered space for drying laundry, while a decorative pergola and side access add further interest. With exterior lighting, an outdoor tap, and a sense of privacy, the garden is as practical as it is picturesque.
Sunnybank is a home that blends elegance with everyday ease, spacious and thoughtfully designed, set in a location that offers peace while remaining just a stone’s throw from Appleby’s town centre
Brochures
Brochure 1- COUNCIL TAXA payment made to your local authority in order to pay for local services like schools, libraries, and refuse collection. The amount you pay depends on the value of the property.Read more about council Tax in our glossary page.
- Band: D
- PARKINGDetails of how and where vehicles can be parked, and any associated costs.Read more about parking in our glossary page.
- Yes
- GARDENA property has access to an outdoor space, which could be private or shared.
- Yes
- ACCESSIBILITYHow a property has been adapted to meet the needs of vulnerable or disabled individuals.Read more about accessibility in our glossary page.
- Ask agent
Drawbriggs Lane, Cumbria, CA16
Add an important place to see how long it'd take to get there from our property listings.
__mins driving to your place
Get an instant, personalised result:
- Show sellers you’re serious
- Secure viewings faster with agents
- No impact on your credit score
Your mortgage
Notes
Staying secure when looking for property
Ensure you're up to date with our latest advice on how to avoid fraud or scams when looking for property online.
Visit our security centre to find out moreDisclaimer - Property reference RX635121. The information displayed about this property comprises a property advertisement. Rightmove.co.uk makes no warranty as to the accuracy or completeness of the advertisement or any linked or associated information, and Rightmove has no control over the content. This property advertisement does not constitute property particulars. The information is provided and maintained by TAUK, Covering Nationwide. Please contact the selling agent or developer directly to obtain any information which may be available under the terms of The Energy Performance of Buildings (Certificates and Inspections) (England and Wales) Regulations 2007 or the Home Report if in relation to a residential property in Scotland.
*This is the average speed from the provider with the fastest broadband package available at this postcode. The average speed displayed is based on the download speeds of at least 50% of customers at peak time (8pm to 10pm). Fibre/cable services at the postcode are subject to availability and may differ between properties within a postcode. Speeds can be affected by a range of technical and environmental factors. The speed at the property may be lower than that listed above. You can check the estimated speed and confirm availability to a property prior to purchasing on the broadband provider's website. Providers may increase charges. The information is provided and maintained by Decision Technologies Limited. **This is indicative only and based on a 2-person household with multiple devices and simultaneous usage. Broadband performance is affected by multiple factors including number of occupants and devices, simultaneous usage, router range etc. For more information speak to your broadband provider.
Map data ©OpenStreetMap contributors.






