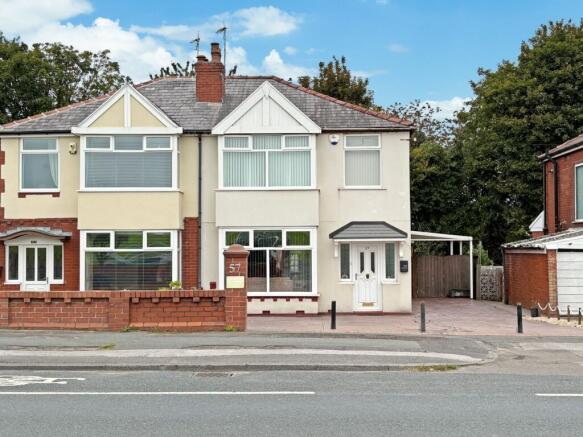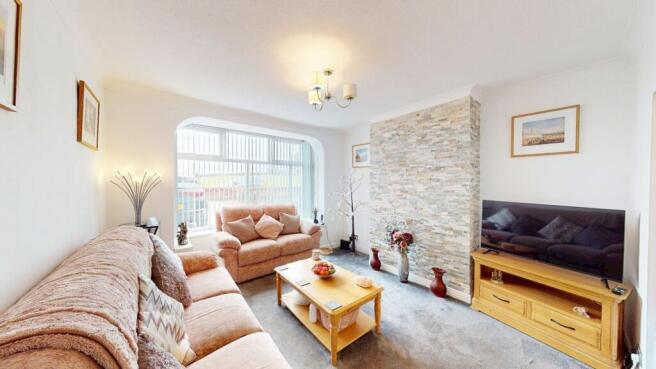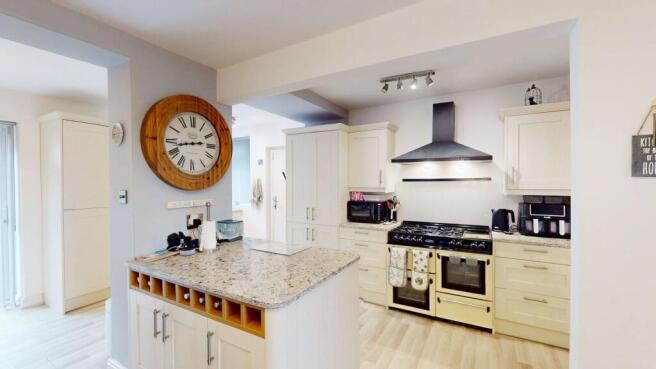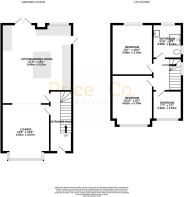
Salford Road, Bolton, BL5

- PROPERTY TYPE
Semi-Detached
- BEDROOMS
3
- BATHROOMS
1
- SIZE
1,044 sq ft
97 sq m
Key features
- Spacious open-plan kitchen/diner with integrated appliances and range-style cooker
- Three well-proportioned bedrooms
- Generous driveway with lockable retractable security bollards, parking for four cars
- Low-maintenance rear garden with two outbuildings, one with electricity
- Convenient location close to schools, shops, transport links and motorway access
Description
This beautifully presented semi-detached home on Salford Road offers a perfect balance of space, practicality, and modern living. Thoughtfully maintained and extended, the property provides well-proportioned rooms throughout, a spacious open-plan kitchen/diner at the heart of the home, and a low-maintenance rear garden with versatile outbuildings, including one with electricity, ideal for a workshop or home office. To the front, a generous driveway provides secure parking for around four vehicles, framed by retractable bollards, while open green fields across the road create a pleasing outlook.
Situated in a highly convenient location, the property enjoys excellent access to everyday amenities and shops, all within close reach. Families will also appreciate the choice of well-regarded local schools. For commuters, strong transport links make travel straightforward, with easy access to nearby train stations and main bus routes. The property is also well-placed for quick connections to the motorway network, making journeys across the North West and beyond both simple and efficient.
Combining modern living with excellent connectivity, this home is perfectly suited for families and professionals alike, offering both comfort and convenience in a sought-after area.
EPC Rating: D
Hallway (1.71m x 4.67m)
The entrance hallway sets the tone for the home with its clean, neutral décor and natural light. The staircase leads up to the first floor, creating a sense of openness while also offering access to the home’s main living areas.
Lounge (3.67m x 4.5m)
The lounge is a warm and inviting space, enhanced by a feature wall that adds depth and character. A large bay-style window frames views to the front, creating a bright atmosphere during the day, while in the evenings it transforms into a cosy spot for relaxation. This is the perfect setting for spending quality time with family or enjoying a peaceful night in.
Kitchen/Diner (5.51m x 6.4m)
At the heart of the home lies the impressive open-plan kitchen and dining area. Finished with contemporary cabinetry, integrated storage solutions, and sleek worktops, the kitchen is designed with both style and function in mind. The layout flows seamlessly into the dining space, making it ideal for hosting gatherings or enjoying family meals together. Expansive windows and patio doors overlook the rear garden, ensuring the space feels connected to the outdoors. Whether it’s entertaining guests, preparing a family dinner, or simply enjoying a quiet breakfast, this versatile space caters to every occasion. The kitchen is further enhanced by a range-style cooker which will remain with the property, along with an integrated Zanussi washer/dryer, Bosch dishwasher, and top of the range fridge/freezer.
Master Bedroom (3.15m x 3.98m)
The master bedroom is a serene retreat, decorated in calming tones with fitted wardrobes that provide excellent storage while maintaining a sleek finish. The large front-facing window allows plenty of natural light to flood in, giving the room a bright and airy feel. With its well-planned layout, this room offers both comfort and practicality, a true space to unwind at the end of the day.
Bedroom 2 (2.79m x 4.52m)
The second bedroom is a generous double, complete with fitted wardrobes and built-in dressing area that maximise both storage and practicality. The large rear-facing window draws in natural light, making this room feel bright and comfortable, an ideal space for family members or visiting guests.
Bedroom 3 (2.19m x 2.3m)
The third bedroom offers flexibility, currently used as a creative workspace but equally suited as a cosy single bedroom, nursery, or home office. With a front-facing window, this room enjoys open views and a light, airy atmosphere, making it a versatile addition to the home.
Bathroom (2.14m x 3m)
The bathroom is finished to a modern standard, complete with a walk-in shower enclosure, pedestal sink, and WC. Tiled throughout, it strikes the perfect balance of style and practicality, providing a fresh and inviting space for everyday routines.
Garden
The rear garden is designed for ease of use and maximum enjoyment, with a large paved patio creating the perfect setting for outdoor dining, barbecues, and family gatherings. There’s ample space for outdoor furniture, making it ideal for entertaining or simply relaxing in the open air. At the back, three generous outbuildings provide versatile options, whether for storage, a workshop, or potential use as a home office or hobby room. The outbuilding to the right benefits from electricity, adding even more practicality for those looking to create a functional workspace. The garden is enclosed and framed by mature greenery, offering a sense of privacy and a welcoming outdoor retreat.
Parking - Driveway
To the front, the property benefits from a generous stamped concrete driveway with space for four vehicles making it ideal for families with multiple cars or visitors. Security is enhanced by retractable bollards providing reassurance and a smart finish. The home enjoys an attractive kerb appeal with a bay-fronted façade, while to the opposite side of the road, there are open green fields offering a pleasant outlook.
- COUNCIL TAXA payment made to your local authority in order to pay for local services like schools, libraries, and refuse collection. The amount you pay depends on the value of the property.Read more about council Tax in our glossary page.
- Band: C
- PARKINGDetails of how and where vehicles can be parked, and any associated costs.Read more about parking in our glossary page.
- Driveway
- GARDENA property has access to an outdoor space, which could be private or shared.
- Private garden
- ACCESSIBILITYHow a property has been adapted to meet the needs of vulnerable or disabled individuals.Read more about accessibility in our glossary page.
- Ask agent
Energy performance certificate - ask agent
Salford Road, Bolton, BL5
Add an important place to see how long it'd take to get there from our property listings.
__mins driving to your place
Get an instant, personalised result:
- Show sellers you’re serious
- Secure viewings faster with agents
- No impact on your credit score
Your mortgage
Notes
Staying secure when looking for property
Ensure you're up to date with our latest advice on how to avoid fraud or scams when looking for property online.
Visit our security centre to find out moreDisclaimer - Property reference 394d90cd-6241-4732-94ca-f8d2f449fd91. The information displayed about this property comprises a property advertisement. Rightmove.co.uk makes no warranty as to the accuracy or completeness of the advertisement or any linked or associated information, and Rightmove has no control over the content. This property advertisement does not constitute property particulars. The information is provided and maintained by Price and Co, Westhoughton. Please contact the selling agent or developer directly to obtain any information which may be available under the terms of The Energy Performance of Buildings (Certificates and Inspections) (England and Wales) Regulations 2007 or the Home Report if in relation to a residential property in Scotland.
*This is the average speed from the provider with the fastest broadband package available at this postcode. The average speed displayed is based on the download speeds of at least 50% of customers at peak time (8pm to 10pm). Fibre/cable services at the postcode are subject to availability and may differ between properties within a postcode. Speeds can be affected by a range of technical and environmental factors. The speed at the property may be lower than that listed above. You can check the estimated speed and confirm availability to a property prior to purchasing on the broadband provider's website. Providers may increase charges. The information is provided and maintained by Decision Technologies Limited. **This is indicative only and based on a 2-person household with multiple devices and simultaneous usage. Broadband performance is affected by multiple factors including number of occupants and devices, simultaneous usage, router range etc. For more information speak to your broadband provider.
Map data ©OpenStreetMap contributors.





