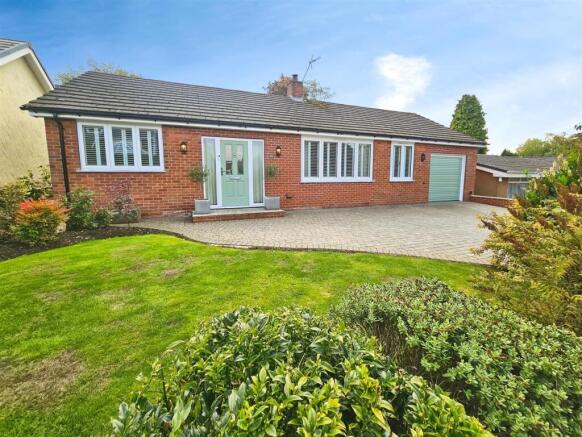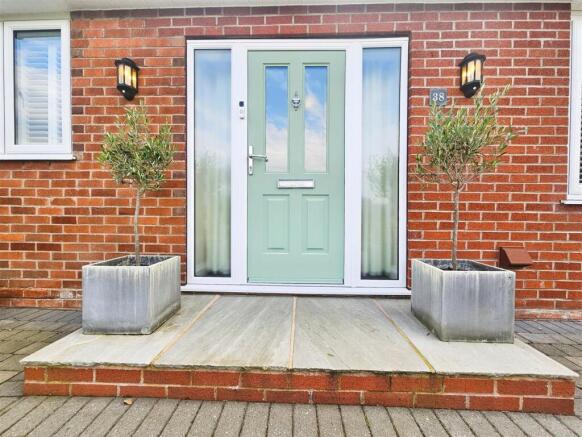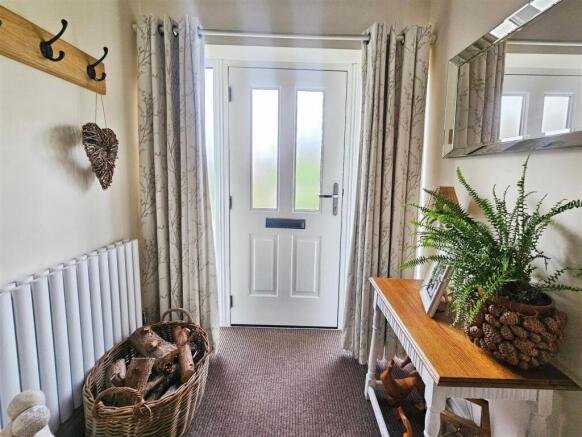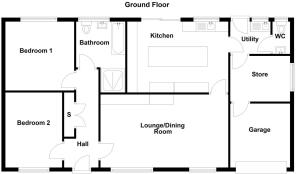2 bedroom detached bungalow for sale
Grangefields, Biddulph, Stoke-On-Trent

- PROPERTY TYPE
Detached Bungalow
- BEDROOMS
2
- BATHROOMS
2
- SIZE
925 sq ft
86 sq m
- TENUREDescribes how you own a property. There are different types of tenure - freehold, leasehold, and commonhold.Read more about tenure in our glossary page.
Freehold
Key features
- A Beautifully Upgraded and Luxuriously Presented Detached Bungalow
- Having Undergone a Full Renovation
- Two Bedrooms
- Generous Open Plan Lounge/Dining Room
- Solid Wood Wren Fitted Kitchen with Integrated Appliances
Description
Spanning an impressive 925 square feet, the property has been thoughtfully updated throughout, including a full rewire and cavity wall insulation, ensuring energy efficiency and peace of mind for years to come.As you step inside, you're welcomed into a beautifully spacious open-plan lounge through to dining area, featuring a charming inset log burner and a bespoke built-in media unit. The ambiance here is one of both warmth and elegance—ideal for cosy nights in or entertaining guests in style. The two generously sized double bedrooms offer comfort and privacy, while the luxurious four-piece bathroom suite has been designed with relaxation in mind, providing a spa-like experience within the comfort of your own home. At the heart of the home lies the impressive Wren solid wood fitted kitchen, complete with integrated appliances and a central island—perfect for culinary enthusiasts and social gatherings. This stunning kitchen flows seamlessly into the living areas, enhancing the open, sociable layout of the home.
Externally, the property sits on a generous plot with mature, established gardens, offering a peaceful retreat surrounded by nature. The driveway provides ample parking for several vehicles, making it as practical as it is beautiful.
This remarkable bungalow is more than just a home—it’s a lifestyle choice. Whether you're looking to downsize in style or secure a comfortable, high-specification family residence, this property ticks all the boxes. Early viewing is highly recommended to truly appreciate everything this home has to offer.
Entrance Hallway - Composite double glazed entrance door to the front elevation.
Recessed ceiling down lighters. Built in storage cupboard. Radiator. Tiled flooring.
Living Room / Dining Room - 6.50m x 3.71m (21'4" x 12'2") - Two UPVC double glazed windows to the front elevation with fitted plantation shutter blinds.
Inset log burner with a granite hearth. Built in media wall. Feature pendant lighting. Two radiators.
Kitchen - 5.13m x 3.61m (16'10" x 11'10") - UPVC double glazed sliding doors to the rear elevation. UPVC double glazed window to the rear elevation.
Solid wood Wren fitted kitchen with a range of wall, base and drawer units. Corian work surfaces. Inset sink with a mixer tap. Built in double electric oven and grill. Neff six ring induction hob. Neff ceiling mounted extractor fan. Built in microwave. Built in wine cooler. Integrated fridge freezer. Integrated dishwasher. Island with storage under and Corian work surface. Recessed ceiling down lighters. Feature pendant lighting. Ceramic tiled flooring.
Utility Room - 1.96m x 1.65m (6'5" x 5'5") - Rockdoor composite stable door. UPVC double glazed window to the rear elevation.
Wren fitted base units with with Corian work surfaces. Stainless steel sink with a mixer tap and a drainer. Space and plumbing for a washing machine. Recessed ceiling down lighters. Tiled flooring.
W.C - UPVC double glazed window to the rear elevation.
Vanity basin unit with storage under. Recessed w.c. Extractor fan. Recessed ceiling down lighters. Chrome heated towel rail. Wall mounted mirror cabinet. Tiled flooring.
Bedroom One - 3.51m x 3.48m (11'6" x 11'5") - UPVC double glazed window to the front elevation.
Radiator.
Bedroom Two - 3.56m x 2.90m (11'8" x 9'6") - UPVC double glazed window to the rear elevation with fitted plantation shutter blinds.
Radiator.
Bathroom - UPVC double glazed window to the rear elevation.
Four piece fitted bathroom suite comprising of, panel bath, shower enclosure with a wall mounted shower, vanity basin unit with storage under and a recessed w.c.
Recessed ceiling down lighters. Extractor fan. Partially tiled walls. Chrome heated towel rail. Tiled flooring.
Store - 3.05m x 2.31m (10' x 7'7") - UPVC double glazed window to the side elevation.
Integral door leading to the garage. Power and lighting.
Garage - 3.05m x 3.25m (10' x 10'8") - Electric roller garage door to the front elevation.
Power and lighting.
Externally - Front of Property:
To the front, a block-paved driveway provides ample off-road parking for multiple vehicles. A neatly lawned garden is complemented by a variety of seasonal plants and shrubs, adding kerb appeal. Gated side access leads to the rear garden.
Rear Garden:
The rear garden is private, enclosed, and beautifully landscaped. It features an Indian stone patio area and a wide selection of mature plants, shrubs, raised flower borders, and established trees, creating a tranquil outdoor space. A charming summerhouse with power and heating offers additional versatility, ideal as a home office or relaxation space. The garden also benefits from external lighting, an outside tap, and power sockets.
Additional Information - Freehold. Council Tax Band D.
Total Floor Area: 86 Square Meters / 925 Square Foot.
Disclaimer - Although we try to ensure accuracy, these details are set out for guidance purposes only and do not form part of a contract or offer. Please note that some photographs have been taken with a wide-angle lens. A final inspection prior to exchange of contracts is recommended. No person in the employment of Carters Estate Agents Ltd has any authority to make any representation or warranty in relation to this property. We obtain some of the property information from land registry as part of our instruction and as we are not legal advisers we can only pass on the information and not comment or advise on any legal aspect of the property. You should take advise from a suitably authorised licensed conveyancer or solicitor in this respect.
Brochures
Grangefields, Biddulph, Stoke-On-TrentBrochure- COUNCIL TAXA payment made to your local authority in order to pay for local services like schools, libraries, and refuse collection. The amount you pay depends on the value of the property.Read more about council Tax in our glossary page.
- Band: C
- PARKINGDetails of how and where vehicles can be parked, and any associated costs.Read more about parking in our glossary page.
- Yes
- GARDENA property has access to an outdoor space, which could be private or shared.
- Yes
- ACCESSIBILITYHow a property has been adapted to meet the needs of vulnerable or disabled individuals.Read more about accessibility in our glossary page.
- Ask agent
Grangefields, Biddulph, Stoke-On-Trent
Add an important place to see how long it'd take to get there from our property listings.
__mins driving to your place
Get an instant, personalised result:
- Show sellers you’re serious
- Secure viewings faster with agents
- No impact on your credit score
Your mortgage
Notes
Staying secure when looking for property
Ensure you're up to date with our latest advice on how to avoid fraud or scams when looking for property online.
Visit our security centre to find out moreDisclaimer - Property reference 34215732. The information displayed about this property comprises a property advertisement. Rightmove.co.uk makes no warranty as to the accuracy or completeness of the advertisement or any linked or associated information, and Rightmove has no control over the content. This property advertisement does not constitute property particulars. The information is provided and maintained by Carters Estate Agents Ltd, Biddulph. Please contact the selling agent or developer directly to obtain any information which may be available under the terms of The Energy Performance of Buildings (Certificates and Inspections) (England and Wales) Regulations 2007 or the Home Report if in relation to a residential property in Scotland.
*This is the average speed from the provider with the fastest broadband package available at this postcode. The average speed displayed is based on the download speeds of at least 50% of customers at peak time (8pm to 10pm). Fibre/cable services at the postcode are subject to availability and may differ between properties within a postcode. Speeds can be affected by a range of technical and environmental factors. The speed at the property may be lower than that listed above. You can check the estimated speed and confirm availability to a property prior to purchasing on the broadband provider's website. Providers may increase charges. The information is provided and maintained by Decision Technologies Limited. **This is indicative only and based on a 2-person household with multiple devices and simultaneous usage. Broadband performance is affected by multiple factors including number of occupants and devices, simultaneous usage, router range etc. For more information speak to your broadband provider.
Map data ©OpenStreetMap contributors.




