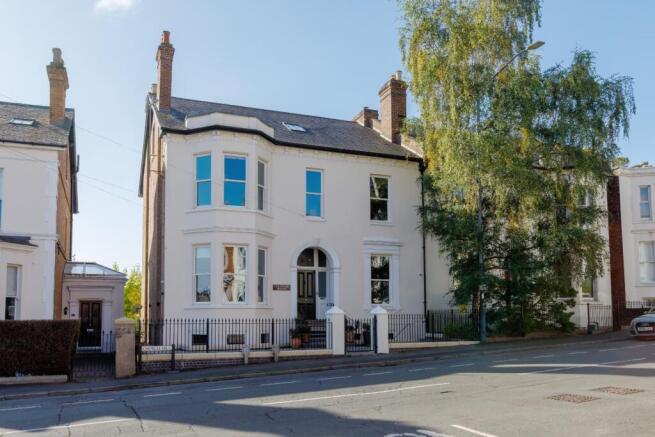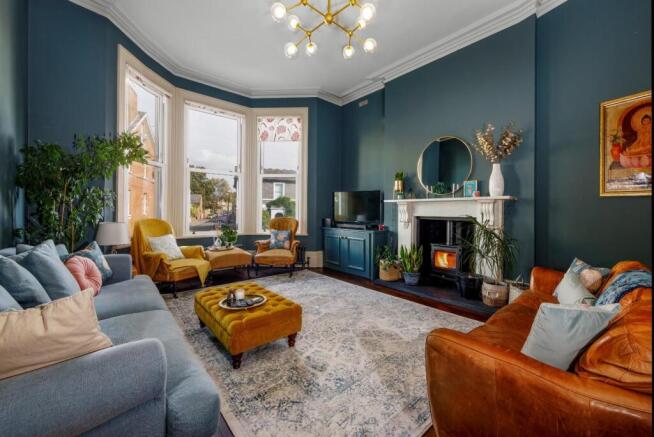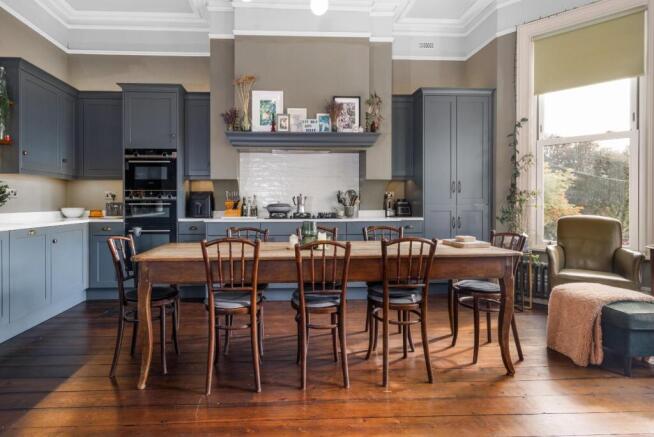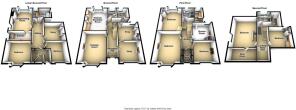Church Hill, Leamington Spa

- PROPERTY TYPE
Semi-Detached
- BEDROOMS
5
- BATHROOMS
4
- SIZE
Ask agent
- TENUREDescribes how you own a property. There are different types of tenure - freehold, leasehold, and commonhold.Read more about tenure in our glossary page.
Freehold
Key features
- Stunning Regency Home
- Completely Renovated to the Highest of Standard Throughout
- Three Reception Rooms
- Bespoke Fitted Kitchen
- All New Central Heating and Hot Water System
- Downstairs WC, Two Shower Rooms and a High End Family Bathroom
- Five Double Bedrooms
- Separate Three Bedroomed Apartment
- Landscape Designed Rear Garden and Off Street, Secure Parking for Three Vehicles
- EPC -
Description
With five spacious bedrooms, this home is ideal for families seeking comfort and style. The thoughtful design maintains the property's rich history while incorporating contemporary features that cater to modern living. The heart of the home is undoubtedly its generous living spaces, which provide an inviting atmosphere for both relaxation and entertaining.
One of the standout features of this property is the separate 2 to 3-bedroom apartment located in the basement. This versatile space can serve as a guest suite, a home office, or even a rental opportunity, offering flexibility to suit your lifestyle needs.
The property is conveniently situated within close proximity to the town centre, allowing easy access to a variety of shops, restaurants, and local amenities. Additionally, the professionally designed private walled garden provides a tranquil outdoor space, perfect for enjoying sunny afternoons or hosting gatherings with family and friends. Off-street parking further enhances the convenience of this remarkable home.
In summary, this semi-detached house on Church Hill is a rare find, combining historical charm with modern comforts, making it an ideal family home in a sought-after location. Don't miss the opportunity to make this stunning property your own.
Entrance - Entrance is a via dramatic and original wooden front door which leads into the attractive Entrance Hall having original floorboards to floor. As you enter there is a bespoke storage unit with composite stone top housing the meters and fuse box, original cornicing and architrave throughout, cast iron bespoke radiator, staircase leading up to the First floor landing and original door leading into the main living room.
Living Room - 6.368m (into bay window) x 4.571m (20'10" (into - Continuation of the original floorboards, bay double glazed sash window to front elevation, cast iron radiators below and an additional cast iron radiator fitted, light point to ceiling, original marble fireplace with Chesney multi-fuel burner and a slate hearth, again the original cornicing to the ceiling and nice high skirting boards.
Study - 3.621m x 3.629m (into chimney breast wall) (11'10 - Original floorboards, double glazed sash window to front elevation, light point to ceiling, cast iron bespoke radiator, bespoke fitted units and open shelving creating a library style feel and original, working open fire being wrought iron with a marble mantel, tiled hearth and surround, access from the study via two wooden stairs down is the study
Snug - 3.630m x 3.483m (11'10" x 11'5" ) - Having original floorboards, double glazed sash windows to rear elevation, cast iron radiator, light point to ceiling, inglenook fireplace with slate hearth, Chesney wrought iron multi-fuel burner and original storage to either side. The ceiling height in here is 3.74m!
From the entrance hall door leads into a rear lobby which is also accessible off the snug, having original floorboards, light point to ceiling and a cast iron radiator. Two steps down there is access into an understairs storage cupboard with light point to ceiling a great place for vacuum cleaner, ironing board etc. Original obscure glazed door to side elevation giving access out into the garden.
Downstairs Cloak Room - Having tiled floor, obscured double glazed sash window to rear elevation, again having a cast iron radiator. Fitted with a high-level W.C., pedestal wash hand basin, all of the sanitary wear is Burlington, chrome hot and cold taps, light point to ceiling.
Utility Room - having tiles to floor, obscured double glazed sash window to rear elevation, light point to ceiling, this room houses the Valient heating and hot water system with the hot water being on a pressurised system and all is controllable via an app.
Kitchen - 4.561m x 6.474m (into the bay window) (14'11" x 2 - Original flooring, sash style double glazed window to rear elevation overlooking the garden, cast iron radiator below, light point to ceiling, original architraving to ceiling height. The kitchen is fitted with a bespoke solid wood kitchen from Aztec Design Kitchens, Warwick having a composite stone worksurface with matching upstand, integrated appliances which are all Siemens, comprising of a full height fridge and full height freezer, full sized dishwasher, underwork surface mounted ceramic Belfast style sink with brass hot and cold mixer tap with additional hot water tap and spray tap, integrated double electric oven and microwave, a five ring gas hob with extractor over, double full height larder cupboard, LED under wall mounted units lighting, an array of electric sockets and fuse switches, splashback area behind hob is in a handmade subway style tile.
Staircase leads up to the first-floor landing being carpeted and gives access to the Butlers Pantry and rear staircase as well as a shower room
Butlers Pantry - tiled to floor, double glazed sash style window to side elevation, light point to ceiling and has space and plumbing for washing machine and tumble drier, gas central heating radiator. Wooden staircase leads up to the top floor landing where there is a large double glazed sash window to rear elevation.
Shower Room - Fitted with a chrome towel rail, LED spot lights to ceiling, white low level W.C., white pedestal wash hand basin with chrome hot and cold mixer tap, large walk-in shower with chrome shower control and attachments and an Expelair extractor at high level.
From the first landing three steps lead to the main first floor landing which is newly carpeted to floor, light point to ceiling.
Main Bedroom - 6.429m x 4.589m ( 21'1" x 15'0" ) - Having original wooden flooring, double glazed sash window to front elevation, cast iron radiator below with additional cast iron radiator, light point to ceiling, feature wrought iron original fireplace with a marble hearth, this bedroom benefits from a separate walk-in wardrobe where there is bespoke fitted wardrobes, a double glazed sash window to front elevation, cast iron gas central heating radiator, light point to ceiling and further storage provided by open shelving.
Bedroom Two - 6.345m x 4.586m (20'9" x 15'0" ) - With original wooden flooring, double glazed sash window to rear elevation, cast iron radiator below, light point to ceiling, additional cast iron radiator, original feature fireplace with marble mantle and surround with a tiled hearth.
Bedroom Three - 3.619m x 3.934m (11'10" x 12'10" ) - Original flooring, sash double glazed window to front elevation, cast iron radiator below, light point to ceiling.
Family Bathroom - Family Bathroom
A spa like bathroom, tiled to floor, part obscured double glazed sash window to rear elevation, light point to ceiling, extractor to high level, fitted beautifully with a large walk-in wet room style shower with chrome shower control and attachments with additional waterfall shower head, a large free standing bath with free standing chrome mixer shower with shower wand, double vanity unit with white basins, each with chrome hot and cold mixer taps with double cupboards below, white low level W.C., cast iron radiator and an original feature fireplace with a tile surround, additional LED spotlight to ceiling over shower position.
From the first-floor landing stairs lead up to the second-floor half landing which has carpet to floor, cast iron radiator, the rear staircase comes up to here and there is access into a shower room.
Shower Room - Tiled to floor and to ceiling height, obscure glazed double glazed window to rear elevation, LED spotlights to ceiling, extractor to ceiling, fitted with a walk-in shower with electric shower fitted, built-in W.C., white basin with chrome hot and cold mixer tap with storage below and to the side.
Further stairs lead up from to the half landing up to the second-floor landing which is utilised as an office space having carpet to floor, a huge amount of fitted storage with matching desk, wrought iron gas central heating radiator, Velux window with blind fitted,
Bedroom Four - 3.645m x 3.652m (11'11" x 11'11") - Having carpet to floor, double glazed sash window to rear elevation, cast iron radiator below, built-in bespoke units, light point to ceiling, original feature fireplace
Bedroom Five - 4.579m x 5.673m (15'0" x 18'7" ) - Currently being used as additional reception room and being carpeted to floor, double glazed sash window to side elevation, cast iron fireplace below, LED spotlights to ceiling and original feature fireplace.
Door leads into useful loft style storage being fully insulated
Flat 17A Church Hill - Based at lower level ,access is through a composite front door where there is a small porch area, hard wearing carpet, neutral décor, light point to ceiling, open doorway leads into a further vestibule with wood effect flooring, neutral décor, light point to ceiling, gas central heating radiator. Large double doors house a utility cupboard with the meters, fuse box and also provides useful storage.
Wooden frame glazed door leads into the wain entrance hall with continuation of wood flooring and neutral décor, two light points to ceiling, gas central heating radiator.
Bedroom One - 4.276m x 3.957m (into bay) ( 14'0" x 12'11" (in - Carpeted floor, neutral décor, three double glazed windows in the bay, gas central heating radiator below, light point to ceiling, large mirror fronted storage cupboard
Bedroom Two - 3.546m x 3.567m into the open shelving (11'7" x 1 - Carpet flooring, neutral décor, double glazed window to front elevation, light point to ceiling, gas central heating radiator, large open shelving area with a hanging rail.
From the entrance hall access via a small step down is the secret room, which was found by the current owner during the renovation, we believe that it had been sealed up for circa sixty years!
Secret Room - 3.549m x 3.832m (11'7" x 12'6" ) - Newly carpeted, recently decorated, LED spotlights to ceiling, extractor to high level to withdraw or pump in fresh air, gas central heating radiator.
Family Bathroom - 2.008m x 2.471m (6'7" x 8'1" ) - Cushion flooring, walls being tiled to full height, obscured doble glazed window to side elevation, light point to ceiling, extractor at high level, fitted with a chrome heated towel rail, built-in W.C., white basin with vanity storage below, white T shaped bath with electric shower over.
Utility Room - Cushioned flooring, neutral décor, double glazed window to rear elevation, light point to ceiling, fitted with wall units in a high gloss white frontage with chrome handle, wood effect melamine butcher style wood surface and space and plumbing for washing machine and tumble drier, gas central heating radiator.
Living Room - 4.609m x 6.411m (15'1" x 21'0" ) - Having wood effect flooring, neutral décor walls and ceiling, three double glazed windows in a bay, two light points to ceiling, additional window to side elevation, gas central heating radiator, electric fire, storage cupboard which houses the gas central heating boiler.
Fitted Kitchen - 1.922m x 4.658m (6'3" x 15'3" ) - Cushioned flooring, neutral décor, double glazed windows to side elevation, gas central heating radiator, light point to ceiling. The kitchen is fitted with base and wall units in a high gloss frontage with brushed chrome handle, wooden, wood effect melamine butcher block style wood surface and fitted with Bosch electric oven, Lamona four ring ceramic hob with stainless steel extractor over, space for slimline dishwasher, stainless sink with matching drainer with chrome hot and cold mixer tap, space for fridge-freezer, splashback is tiled in a white subway tile, gas central heating radiator.
The Apartment - Church Hill has the added extra bonus of a very generous sized three bedroom apartment below the main property. This is an apartment with it's own front door and in the past has secure a yearly income of £20,000 oer calendar year.
This is a great asset for the property and for anyone looking for a self contained flat for parents. It has two double bedrooms, bathroom, kitchen and reception room.
Garden - The property benefits from a superbly presented walled garden. The garden has been professionally designed by a landscape designer and lovingly maintained by the current owners.
Design focused hard landscaping blends with an abundance of scented planting and roses. The garden is enclosed and private, a real oasis for a town centre property. South facing garden with two separate seating areas, perfect for a relaxed evening drink.
Double gates from the rear open to secure parking and space for up to three cars.
Brochures
Church Hill, Leamington Spa- COUNCIL TAXA payment made to your local authority in order to pay for local services like schools, libraries, and refuse collection. The amount you pay depends on the value of the property.Read more about council Tax in our glossary page.
- Band: F
- PARKINGDetails of how and where vehicles can be parked, and any associated costs.Read more about parking in our glossary page.
- Yes
- GARDENA property has access to an outdoor space, which could be private or shared.
- Yes
- ACCESSIBILITYHow a property has been adapted to meet the needs of vulnerable or disabled individuals.Read more about accessibility in our glossary page.
- Ask agent
Energy performance certificate - ask agent
Church Hill, Leamington Spa
Add an important place to see how long it'd take to get there from our property listings.
__mins driving to your place
Get an instant, personalised result:
- Show sellers you’re serious
- Secure viewings faster with agents
- No impact on your credit score
Your mortgage
Notes
Staying secure when looking for property
Ensure you're up to date with our latest advice on how to avoid fraud or scams when looking for property online.
Visit our security centre to find out moreDisclaimer - Property reference 34215753. The information displayed about this property comprises a property advertisement. Rightmove.co.uk makes no warranty as to the accuracy or completeness of the advertisement or any linked or associated information, and Rightmove has no control over the content. This property advertisement does not constitute property particulars. The information is provided and maintained by Hawkesford, Warwick. Please contact the selling agent or developer directly to obtain any information which may be available under the terms of The Energy Performance of Buildings (Certificates and Inspections) (England and Wales) Regulations 2007 or the Home Report if in relation to a residential property in Scotland.
*This is the average speed from the provider with the fastest broadband package available at this postcode. The average speed displayed is based on the download speeds of at least 50% of customers at peak time (8pm to 10pm). Fibre/cable services at the postcode are subject to availability and may differ between properties within a postcode. Speeds can be affected by a range of technical and environmental factors. The speed at the property may be lower than that listed above. You can check the estimated speed and confirm availability to a property prior to purchasing on the broadband provider's website. Providers may increase charges. The information is provided and maintained by Decision Technologies Limited. **This is indicative only and based on a 2-person household with multiple devices and simultaneous usage. Broadband performance is affected by multiple factors including number of occupants and devices, simultaneous usage, router range etc. For more information speak to your broadband provider.
Map data ©OpenStreetMap contributors.




