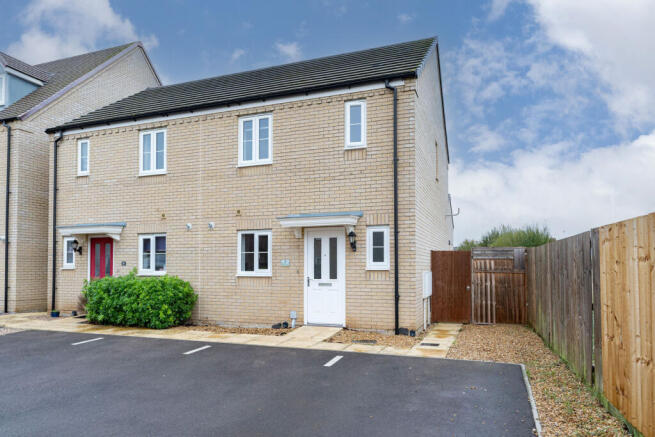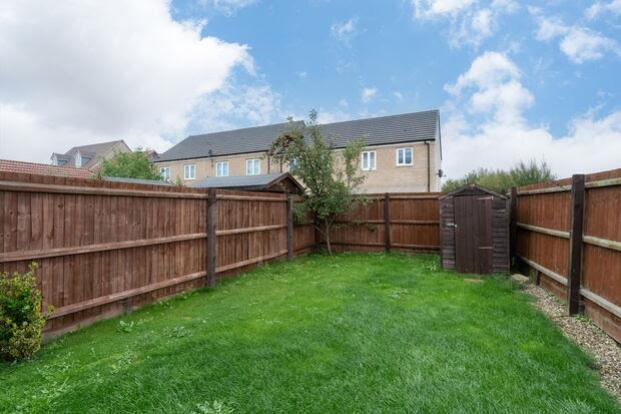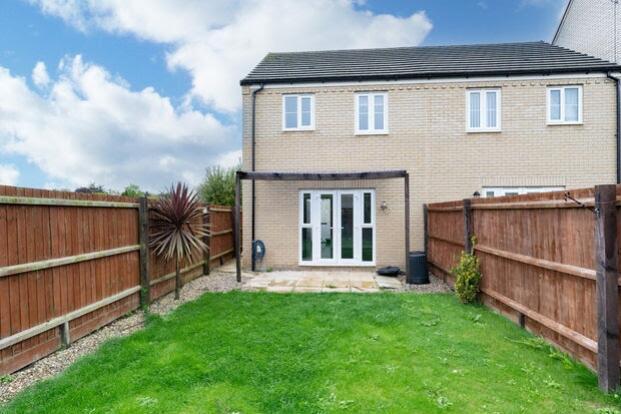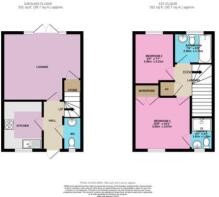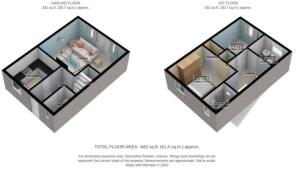Toridge Road, Spalding, Lincolnshire, PE11

Letting details
- Let available date:
- 17/11/2025
- Deposit:
- £1,030A deposit provides security for a landlord against damage, or unpaid rent by a tenant.Read more about deposit in our glossary page.
- Min. Tenancy:
- 12 months How long the landlord offers to let the property for.Read more about tenancy length in our glossary page.
- Let type:
- Long term
- Furnish type:
- Unfurnished
- Council Tax:
- Ask agent
- PROPERTY TYPE
Semi-Detached
- BEDROOMS
2
- BATHROOMS
2
- SIZE
Ask agent
Key features
- Two Bedroom Semi Detached Home
- Integral Appliances within the Stylish Kitchen
- Two Allocated Parking Spaces
- Enclosed Rear Garden with Lawn and Shed
- Quiet Cul-De-Sac Location
- Close to Schools and Amenities
- Call NOW 24/7 or book instantly online to View
- Available mid November
Description
Stylish & Spacious Modern Home in a Thriving Community!
Step into this beautifully presented home and feel instantly welcomed by the light-filled hallway, setting the tone for the stylish and comfortable living that awaits. To your right, you'll find a convenient downstairs cloakroom—ideal for guests—while to your left lies the heart of the home: a sleek, modern kitchen.
With integrated appliances discreetly tucked behind glossy white cabinetry and coordinated worktops, this kitchen is as practical as it is elegant—perfect for whipping up your favourite dishes from the moment you move in.
At the rear of the home, the spacious lounge offers a versatile living area with room for a small dining table if desired. Double doors open directly onto the private rear garden, making indoor-outdoor entertaining a breeze—whether it's a summer barbecue or an evening glass of wine under the stars.
Your upstairs Retreat is where you'll find two generously sized bedrooms, including a luxurious Principal Bedroom complete with built-in wardrobes and a sleek en-suite shower room—your very own private sanctuary. An additional airing cupboard provides handy extra storage for towels, linens, and everyday essentials.
The family bathroom is tastefully designed and features a full-size bath with shower attachment—perfect for unwinding after a long day.
Outdoor Living Made Easy - The low-maintenance rear garden is ideal for busy lifestyles, with a neatly kept lawn and full fencing for privacy. A secure gate offers side access, and there's even a garden shed to store tools and outdoor equipment.
A Community You'll Love. Situated on a desirable Kier Homes development, this property benefits from a strong sense of community, with green open spaces, play areas, and a highly rated Primary School just moments away.
Enjoy easy access to Spalding town centre, local shops, and essential amenities, while the picturesque Vernatts Waterway is close by for riverside jogs, scenic walks, or peaceful Sunday strolls. The nearby Woolram Wygate offers convenience for those last-minute essentials like milk or bread.
Don't Miss Out! Homes like this don't stay on the market for long. Book your viewing online via our website or call us anytime—24/7!
Entrance Hall
2.8m x 1.44m - 9'2" x 4'9"
Step into the elegant hallway, beautifully styled to make a lasting first impression and set the scene for the stunning home that lies beyond. A graceful staircase invites you upstairs, hinting at the comfort and charm waiting on the first floor.
Downstairs Cloakroom
1.89m x 0.93m - 6'2" x 3'1"
Tucked just off the hallway to your right, the downstairs cloakroom is a stylish and practical touch—elegantly finished and featuring a sleek close-coupled WC and modern wash basin, perfect for guests and everyday convenience.
Kitchen
2.84m x 2.31m - 9'4" x 7'7"
Overlooking the peaceful close to the front, the contemporary kitchen is as stylish as it is functional. Sleek white gloss cabinetry wraps around three walls, offering generous storage and beautifully complemented by matching worktops. Fully equipped with everything you need from day one - this kitchen is ready for you to cook up a storm and impress from your very first night in your new home.
Lounge
3.9m x 4.55m - 12'10" x 14'11"
To the rear of the home, the spacious lounge is a warm and welcoming haven, bathed in natural light from the elegant French doors that open directly onto the garden. Throw them open on sunny days and extend your living space outdoors. There's plenty of room here for comfy sofas and a dining table, making it the heart of the home. A generous under-stairs cupboard adds clever storage, ideal for stashing away coats, shoes, and everyday essentials.
First Floor Landing
The landing seamlessly connects the two spacious bedrooms and the family bathroom, while a full-height airing cupboard offers the perfect hideaway for towels, bed linen—and yes, even the ironing board—keeping everything neat, tidy, and within easy reach.
Bedroom 1
3.28m x 3.07m - 10'9" x 10'1"
The Principal Bedroom is a true retreat, positioned at the front of the home and offering generous space for a large double bed and more. Sleek built-in wardrobes provide ample storage, while the luxury of a private en suite shower room adds a touch of hotel-style comfort to your everyday routine.
Ensuite
1.19m x 1.87m - 3'11" x 6'2"
Stylishly finished with neutral-toned tiles, the en suite shower room offers a calm and contemporary space to start your day—no more morning queues for the main bathroom! Featuring a generous double shower enclosure with an electric shower, a sleek close-coupled WC, and a modern wash basin, it's both practical and polished.
Bedroom 2
2.42m x 3.07m - 7'11" x 10'1"
The second bedroom is wonderfully versatile—whether you're dreaming of a stylish double guest room, a spacious single bedroom, a chic dressing room, peaceful home office, creative studio, nursery, or hobby haven... the possibilities are endless! With its generous proportions and neutral decor, it's a blank canvas ready to fit your lifestyle.
Family Bathroom
2.04m x 1.7m - 6'8" x 5'7"
The family bathroom echoes the stylish neutral tiling of the en suite, creating a serene and cohesive retreat. Featuring a spacious bath with a handy handheld shower attachment, it's the perfect spot to unwind and soak away the day's stresses. Finished with a sleek close-coupled WC and modern hand basin.
Rear Garden
Step outside to a beautifully low-maintenance rear garden, boasting a generous lawn perfect for relaxing, playing, or entertaining. Fully enclosed with fencing, it offers a private oasis you can enjoy worry-free. Convenient side access through a secure personnel gate makes coming and going effortless, while a handy garden shed provides ample space to tuck away tools and equipment, keeping everything neat and tidy.
Parking
Enjoy the convenience of allocated parking for two vehicles right at the front of your home
- COUNCIL TAXA payment made to your local authority in order to pay for local services like schools, libraries, and refuse collection. The amount you pay depends on the value of the property.Read more about council Tax in our glossary page.
- Band: A
- PARKINGDetails of how and where vehicles can be parked, and any associated costs.Read more about parking in our glossary page.
- Yes
- GARDENA property has access to an outdoor space, which could be private or shared.
- Yes
- ACCESSIBILITYHow a property has been adapted to meet the needs of vulnerable or disabled individuals.Read more about accessibility in our glossary page.
- Ask agent
Toridge Road, Spalding, Lincolnshire, PE11
Add an important place to see how long it'd take to get there from our property listings.
__mins driving to your place
Notes
Staying secure when looking for property
Ensure you're up to date with our latest advice on how to avoid fraud or scams when looking for property online.
Visit our security centre to find out moreDisclaimer - Property reference 10266502. The information displayed about this property comprises a property advertisement. Rightmove.co.uk makes no warranty as to the accuracy or completeness of the advertisement or any linked or associated information, and Rightmove has no control over the content. This property advertisement does not constitute property particulars. The information is provided and maintained by EweMove, Covering East Midlands. Please contact the selling agent or developer directly to obtain any information which may be available under the terms of The Energy Performance of Buildings (Certificates and Inspections) (England and Wales) Regulations 2007 or the Home Report if in relation to a residential property in Scotland.
*This is the average speed from the provider with the fastest broadband package available at this postcode. The average speed displayed is based on the download speeds of at least 50% of customers at peak time (8pm to 10pm). Fibre/cable services at the postcode are subject to availability and may differ between properties within a postcode. Speeds can be affected by a range of technical and environmental factors. The speed at the property may be lower than that listed above. You can check the estimated speed and confirm availability to a property prior to purchasing on the broadband provider's website. Providers may increase charges. The information is provided and maintained by Decision Technologies Limited. **This is indicative only and based on a 2-person household with multiple devices and simultaneous usage. Broadband performance is affected by multiple factors including number of occupants and devices, simultaneous usage, router range etc. For more information speak to your broadband provider.
Map data ©OpenStreetMap contributors.
