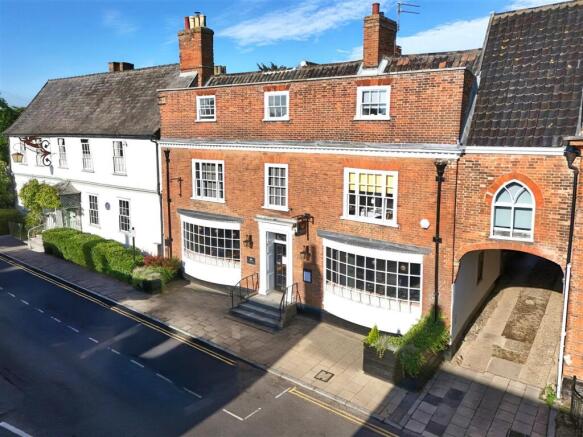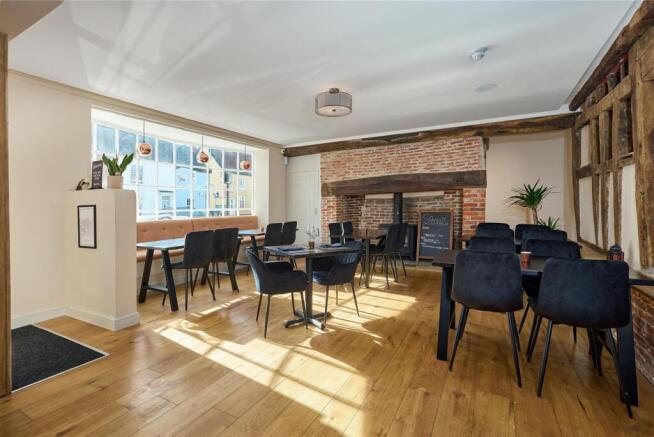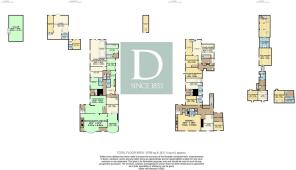Redenhall Road, Harleston

- PROPERTY TYPE
House
- BEDROOMS
12
- BATHROOMS
8
- SIZE
8,798 sq ft
817 sq m
- TENUREDescribes how you own a property. There are different types of tenure - freehold, leasehold, and commonhold.Read more about tenure in our glossary page.
Freehold
Key features
- Iconic landmark Grade II Listed property
- Superb mixed-use investment opportunity
- Large and impressive restaurant and bar (let)
- Beauty Salon (let)
- 5 holiday let rooms/flats (let)
- Holiday let studio and substantial barn conversion
- Impressive former coach house with outstanding residential accommodation
- Partly-walled garden
- Off-road parking
- Superbly updated and redecorated by the current vendor
Description
Property - The property is a superb and imposing Grade II Listed property within the heart of the popular market town of Harleston. it presents a wonderful lifestyle opportunity for those seeking a property with residential in which to reside, whilst additional letting rooms and flats to generate income. In addition, there are commercial areas consisting of a stunning characterful restaurant and bar with associated kitchen areas and w.cs plus a self-contained beauty salon.
Beyond the owner's house is a studio and converted barn with a private partly-walled garden and terrace with hot-tub. The rear of the property is accessed via a shared track leading to other properties. There is parking for three cars alongside the garden wall.
Commercial Areas - At the front of the property and covering most of the ground floor of the principal building is a substantial restaurant currently let. The glazed front door is to the centre. The restaurant is divided into 3 main dining areas, with the front two having large bow windows, together with a bar area. Beyond the main restaurant area are the commercial kitchens and stores. There are two w.c.s and an office.
From the upper restaurant there is access to the letting rooms and from the office there is access to the residential house. These can be locked depending on how the property is run.
There is a self-contained beauty salon with independent external access and a cloakroom.
Letting Rooms And Flats - Within the principal building covering the first and second floors are 4 superb letting rooms/flats. These are currently let and have previously been available on holiday let portals. The rooms have an independent front door with stairs to access them.
Room 1: Consists of a 2 bedroom flat with open plan living room/kitchen with the kitchen are to the front. Steps lead up to bedroom area. There is an inner hall with access to one bedroom and then stairs to the upper level with a second double bedroom and shower room.
Room 2: Is an impressive studio room with bedroom zone and then seating area. There is a range of exposed timbers and feature brickwork. Steps lead up to a charming characterful shower room.
Room 3: Accessed off the landing, it consists of a double room with ensuite shower.
Room 4: A door from the first floor landing leads straight to a staircase leading up to the second floor. It consists of a 1 bedroom flat with landing, open plan living room/kitchen, double bedroom and bathroom.
Every room is individual and has an abundance of character.
Room 5 is accessed from outside and has its own front door. It is a self-contained one bedroom flat split across three floors. The ground floor has the hall and stairs. The first floor has a living room/kitchen and a shower room and the second floor has a double bedroom.
Residential Property - Attached to the rear of the commercial element and with integrated access is a superb former coach house spread across three floors. The main part of the ground floor is dominated by a superb living/dining room which is open to a superb kitchen. It is comprehensively fitted with a large range of wall and base units and integrated appliances. There is a large utility room with access to outside and stairs lead to the upper floor. Off the living room is a further reception room. The living room connects to the salon but is locked and the reception room links to the restaurant office but is also locked.
The first floor has an impressive landing with a door to a first floor decked terrace and stairs down. This gives the first floor independent access. There is an open sitting room, 3 double bedrooms, a bathroom and a shower room on this level. On the second floor is a striking double bedroom with exposed rafters and a substantial ensuite shower room.
Studio And Barn - Beyond the residential property is a courtyard with a hot tub. The studio is self-contained with a bedroom, shower room and small kitchen. It is attached to the impressive barn conversion which has striking accommodation. A glazed door with glazed side panels opens to the living space which is open plan and vaulted. It is a dramatic area with a mezzanine (currently used as an additional bedroom area), double bedroom and a shower room.
Double doors lead from the living space to the partly walled garden. It has a patio and laid principally to lawn and provides an unexpected oasis within the heart of the town.
Location - Harleston is a thriving market town with many historical buildings and an excellent range of independently owned shops along with a supermarket, doctors, veterinary surgery, schools to GCSE level, 2 hotels, a number of cafes, restaurants and pubs. There is a strong sense of community with many events going on all year and lots of local clubs, organisations and activities.
Harleston is located along the Waveney Valley between the larger towns of Bungay and Diss. Both have a wide array of shops, restaurants and leisure facilities with Diss having 3 large supermarkets and a mainline station 9.4 miles away with mainline links to Norwich and London.
Services - Gas central heating. Mains drainage, water and electric. (Durrants have not tested any apparatus, equipment, fittings or services and so cannot verify they are in working order).
Viewings - Viewing is strictly by arrangement with the vendors' agent Durrants, please contact us to arrange. Please be mindful that access to commercial areas and letting rooms will be restricted due to being occupied. All interested parties will need to demonstrate proof of funds prior to arranging viewings.
Local Authority - South Norfolk District Council
Agent's Note - Information on generated income can be provide upon request but proof of funds will have to be demonstrated prior to any figures being disclosed.
Brochures
94700 Durrants_Chameleon House, Harleston_compress- COUNCIL TAXA payment made to your local authority in order to pay for local services like schools, libraries, and refuse collection. The amount you pay depends on the value of the property.Read more about council Tax in our glossary page.
- Band: C
- PARKINGDetails of how and where vehicles can be parked, and any associated costs.Read more about parking in our glossary page.
- Yes
- GARDENA property has access to an outdoor space, which could be private or shared.
- Yes
- ACCESSIBILITYHow a property has been adapted to meet the needs of vulnerable or disabled individuals.Read more about accessibility in our glossary page.
- Ask agent
Energy performance certificate - ask agent
Redenhall Road, Harleston
Add an important place to see how long it'd take to get there from our property listings.
__mins driving to your place
Get an instant, personalised result:
- Show sellers you’re serious
- Secure viewings faster with agents
- No impact on your credit score
Your mortgage
Notes
Staying secure when looking for property
Ensure you're up to date with our latest advice on how to avoid fraud or scams when looking for property online.
Visit our security centre to find out moreDisclaimer - Property reference 34215743. The information displayed about this property comprises a property advertisement. Rightmove.co.uk makes no warranty as to the accuracy or completeness of the advertisement or any linked or associated information, and Rightmove has no control over the content. This property advertisement does not constitute property particulars. The information is provided and maintained by Durrants, Harleston. Please contact the selling agent or developer directly to obtain any information which may be available under the terms of The Energy Performance of Buildings (Certificates and Inspections) (England and Wales) Regulations 2007 or the Home Report if in relation to a residential property in Scotland.
*This is the average speed from the provider with the fastest broadband package available at this postcode. The average speed displayed is based on the download speeds of at least 50% of customers at peak time (8pm to 10pm). Fibre/cable services at the postcode are subject to availability and may differ between properties within a postcode. Speeds can be affected by a range of technical and environmental factors. The speed at the property may be lower than that listed above. You can check the estimated speed and confirm availability to a property prior to purchasing on the broadband provider's website. Providers may increase charges. The information is provided and maintained by Decision Technologies Limited. **This is indicative only and based on a 2-person household with multiple devices and simultaneous usage. Broadband performance is affected by multiple factors including number of occupants and devices, simultaneous usage, router range etc. For more information speak to your broadband provider.
Map data ©OpenStreetMap contributors.







