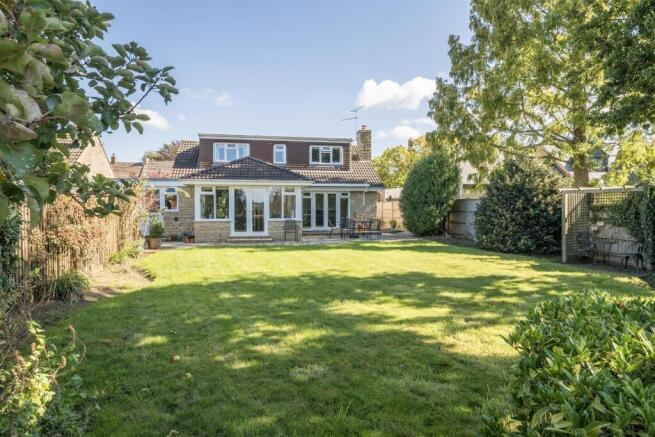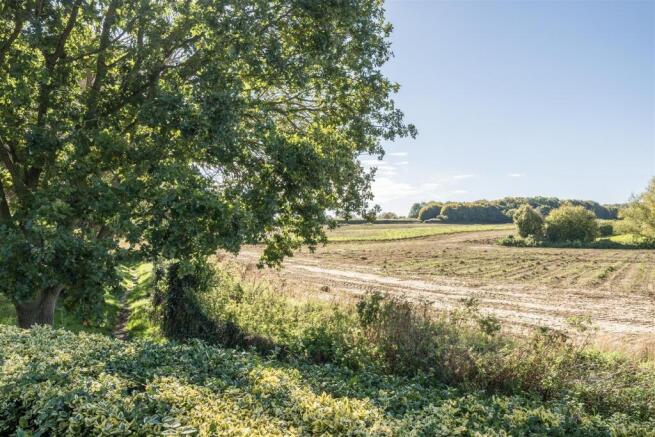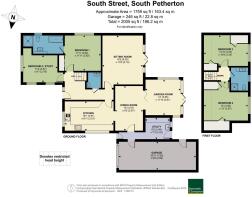
South Street, South Petherton

- PROPERTY TYPE
Detached Bungalow
- BEDROOMS
4
- BATHROOMS
2
- SIZE
Ask agent
- TENUREDescribes how you own a property. There are different types of tenure - freehold, leasehold, and commonhold.Read more about tenure in our glossary page.
Freehold
Key features
- Detached chalet-bungalow with countryside views
- Pretty setting in sought-after village with amenities
- Option for single -level living if required
- Option of 3/4 bedrooms or additional ground floor study
- Master bedroom with generous en suite bathroom
- Generous driveway parking and garage
- Westerly facing rear garden
Description
The Property - Having undergone extensions, alterations, and enhancements over the years, this charming chalet bungalow offers much more than meets the eye. It provides generously proportioned accommodation across two floors, with the flexibility to live entirely on the ground floor if desired. The main living areas are positioned at the rear, taking full advantage of views over the garden and surrounding fields. Guests and visiting family will enjoy the spacious first-floor bedrooms, each served by its own shower room. Ideal for families seeking a home in this highly desirable village, or for those looking to downsize without compromising on space, this property truly combines practicality with comfort.
Accommodation - The spacious and inviting hall creates a welcoming first impression, featuring an extensive use of oak, including oak-effect flooring, solid doors, and stairway details. Beneath the stairs, a practical downstairs cloakroom offers additional fitted storage. At the front of the home, a generously sized optional fourth bedroom currently serves as a study. Adjacent lies a large master suite, complete with fitted wardrobes with sliding doors and a generous en suite bathroom, tastefully finished with neutral tiles and modern cabinetry. The en suite includes both a panelled bath and a separate shower.
From the hall, the well-proportioned sitting room benefits from abundant natural light through French doors that open onto the patio, highlighting the lovely rear outlook. A sleek, contemporary gas fire is flush-mounted to the wall, providing a cosy ambiance without occupying valuable space.
Across the hall, the spacious dual-aspect kitchen is fitted with modern cream-colored units and work surfaces that incorporate a large five-burner gas hob, double electric ovens, and a dishwasher. There is also space for a freestanding fridge freezer. The kitchen flows seamlessly into a generous separate dining area, and bi-fold doors lead to a substantial garden room, spacious enough to function as an additional sitting area all year round. A side hall off the dining room provides convenient access to the garage and utility area, with a door to the front driveway ideal for unloading shopping. The utility room also opens onto the garden, offering extra storage and space for both a washing machine and tumble dryer.
Upstairs, two generous double bedrooms feature a range of built-in wardrobes and under-eaves storage, with lovely views to the rear. Both bedrooms are served by a modern shower room, perfect for guests or older children, and also versatile enough to serve as principal bedrooms if a dependant relative occupies the ground-floor suite.
Outside - The property is positioned near the centre of its grounds, with an attractive frontage that offers ample block-paved driveway parking, turning space, and access to the attached single garage. An additional gravelled section provides further parking if required. The frontage is enclosed by a stone wall and mature shrubs, enhancing its charm within the pretty street scene.
To the south side, there is a surprisingly generous area laid to paving and gravel but currently under-utilised and offering lots of potential. This area is enclosed by timber fencing with gated access to the front driveway, and therefore screened from view. This versatile space could be used for storage or adapted for raised beds and homegrown planting.
At the rear, the garden enjoys a south and west aspect with far-reaching views over open countryside. A spacious patio provides the perfect spot for outdoor dining and relaxation, while the lawn—bordered with shrubs and roses—leads to a charming seating area beneath a pergola, ideally positioned to capture the evening sun. A practical outdoor tap is also located at the back of the house.
Situation - South Street is one of South Petherton's most sought-after addresses, being within easy reach of the village centre and yet many of the properties backing onto countryside at the rear. It's an attractive setting with a range of individual modern and period properties with many lying in the designated conservation area. South Petherton itself is a picture postcard village with excellent village amenities including OFSTED “Outstanding” Infant and Junior schools, tennis courts and club, recreation ground, independent shops including butchers, and a co-op store. It also has a recently opened and well-regarded restaurant "Holm" and the local pub The Brewers Arms is also a very popular venue. The village has its own modern hospital that carries out a range of NHS services and a has a useful late-opening Pharmacy. Not far away at Lopenhead is the iconic “Pip's Café” and adjoining Trading Post Farm shop loved by residents for its delicious locally sourced produce. Frogmary Green Farm on the outskirts of South Petherton also has a wonderful café / restaurant and other facilities. From the Esso station on the edge of the village is the regular Berry’s Superfast bus service to London Hammersmith.
Directions - What3words//////deputy.quietest.caravan
Services - Mains electricity, gas, water and drainage are connected.
Ultrafast broadband is available. There is mobile coverage at the property, please refer to Ofcom's website for further information.
Material Information - Somerset Council Tax Band D
The property is located within the village's designated conservation area.
Brochures
South Street, South Petherton- COUNCIL TAXA payment made to your local authority in order to pay for local services like schools, libraries, and refuse collection. The amount you pay depends on the value of the property.Read more about council Tax in our glossary page.
- Band: D
- PARKINGDetails of how and where vehicles can be parked, and any associated costs.Read more about parking in our glossary page.
- Garage,Driveway
- GARDENA property has access to an outdoor space, which could be private or shared.
- Yes
- ACCESSIBILITYHow a property has been adapted to meet the needs of vulnerable or disabled individuals.Read more about accessibility in our glossary page.
- Ask agent
South Street, South Petherton
Add an important place to see how long it'd take to get there from our property listings.
__mins driving to your place
Get an instant, personalised result:
- Show sellers you’re serious
- Secure viewings faster with agents
- No impact on your credit score
Your mortgage
Notes
Staying secure when looking for property
Ensure you're up to date with our latest advice on how to avoid fraud or scams when looking for property online.
Visit our security centre to find out moreDisclaimer - Property reference 34216016. The information displayed about this property comprises a property advertisement. Rightmove.co.uk makes no warranty as to the accuracy or completeness of the advertisement or any linked or associated information, and Rightmove has no control over the content. This property advertisement does not constitute property particulars. The information is provided and maintained by Symonds & Sampson, Ilminster. Please contact the selling agent or developer directly to obtain any information which may be available under the terms of The Energy Performance of Buildings (Certificates and Inspections) (England and Wales) Regulations 2007 or the Home Report if in relation to a residential property in Scotland.
*This is the average speed from the provider with the fastest broadband package available at this postcode. The average speed displayed is based on the download speeds of at least 50% of customers at peak time (8pm to 10pm). Fibre/cable services at the postcode are subject to availability and may differ between properties within a postcode. Speeds can be affected by a range of technical and environmental factors. The speed at the property may be lower than that listed above. You can check the estimated speed and confirm availability to a property prior to purchasing on the broadband provider's website. Providers may increase charges. The information is provided and maintained by Decision Technologies Limited. **This is indicative only and based on a 2-person household with multiple devices and simultaneous usage. Broadband performance is affected by multiple factors including number of occupants and devices, simultaneous usage, router range etc. For more information speak to your broadband provider.
Map data ©OpenStreetMap contributors.









