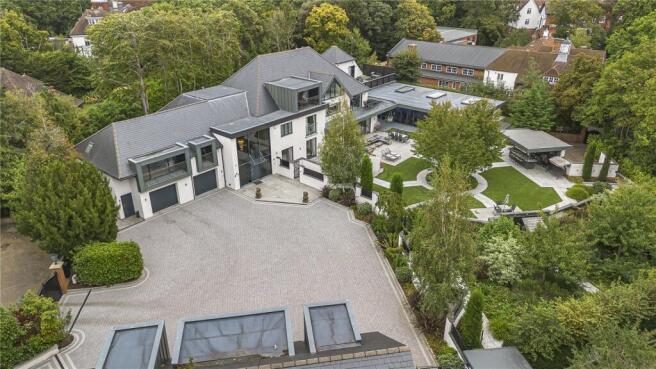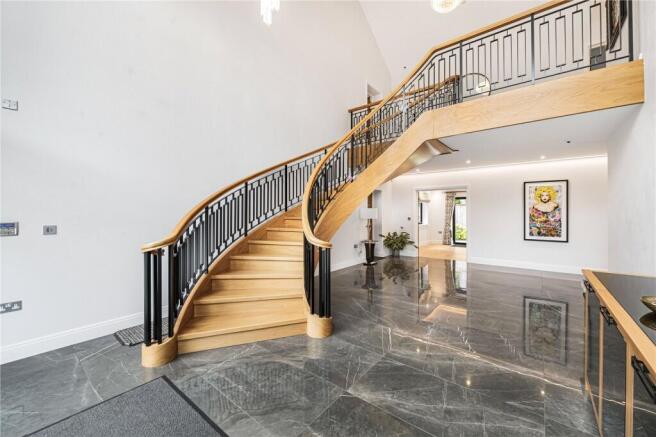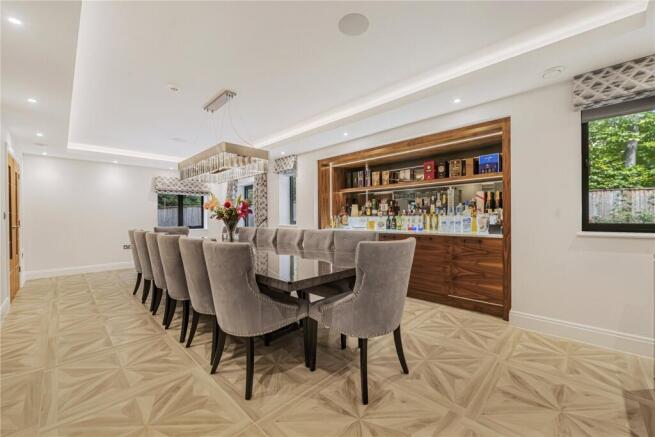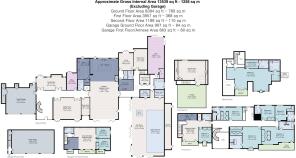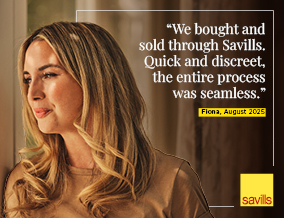
Logs Hill Close, Chislehurst, BR7

- PROPERTY TYPE
Detached
- BEDROOMS
9
- BATHROOMS
10
- SIZE
13,539-15,309 sq ft
1,258-1,422 sq m
- TENUREDescribes how you own a property. There are different types of tenure - freehold, leasehold, and commonhold.Read more about tenure in our glossary page.
Freehold
Key features
- Luxurious accommodation, immaculately presented throughout
- Elegant proportions with contemporary finishes
- Impressive ancillary accommodation
- Established landscaped gardens with outdoor kitchen & bar
- Extensive garaging & gated off road parking
- Roof terrace, balcony, leisure complex with indoor swimming pool & spa
- EPC Rating = C
Description
Description
The magnificent primary reception rooms comprise a sitting room, dining room, snug and cinema room, all of excellent proportions and providing ideal areas for entertaining. The contemporary kitchen/living/dining area boasts a comprehensive range of bespoke wall and base units with a variety of integral appliances and an island unit incorporating a breakfast bar. An adjoining preparation kitchen, pantry and utility room provide additional storage and space for appliances, with an additional office, prayer room, shower room and two separate cloakrooms.
The superb leisure complex comprises a pool room with dual aspect bi-fold doors, inset with a swimming pool and jacuzzi with adjoining sauna, steam room, shower room, treatment room and gym. Stairs rise to a games room above with a roof terrace.
From the entrance hall a striking staircase rises to the first floor and five bedrooms, all with en suites and fitted wardrobes. A separate guest suite to one end with a shower room, kitchen, reception room and balcony completes the first floor.
Arranged over the second floor and accessed via an independent staircase is the principal suite, served by twin dressing rooms with fitted furnishings and en suites, with a balcony to the front.
The property is approached over a gated block paved driveway leading to the integral garaging and separate detached garage block, providing ample off road parking.
The triple garage features a self-contained two bedroom annexe above with a modern kitchen, shower room, reception area and three balconies.
The impressive and uniquely designed gardens are a real feature, with areas of landscaped artificial grass interspersed with paved paths leading to numerous terraces leading off a central circular planted area stocked with established shrubs and trees.
There is a superb outdoor kitchen with a bar and lighting/power connected, ideal for al fresco entertaining.
A decked terrace spans the leisure complex, and a plant room can be found to the rear.
A variety of established planting including deciduous and evergreen specimen hedging and trees to the perimeter provides a degree of privacy and year round colour and interest, together with a contemporary water feature.
Location
The property is set in a private close in an elevated position within the heart of Chislehurst, which provides excellent local shopping facilities, restaurants and public houses. Chislehurst is surrounded by swathes of National Trust land including Chislehurst Common and the West Kent Cricket ground. In addition, for all golfers it benefits from Chislehurst Golf Club. The property is also ideally positioned for Chislehurst and Elmstead Wood stations which has excellent rail connections for city commuting professionals, providing frequent trains to London Bridge.
Comprehensive Shopping: Glades and Bluewater.
Mainline Rail Services: Elmstead Wood (0.8 miles) & Chislehurst (0.9 miles) to London Bridge (from 20 minutes), Waterloo East, Charing Cross and Cannon Street. Bickley (1.1 miles) to London Victoria, Blackfriars, City Thameslink and Ashford International.
Primary Schools: Mead Road Infant School, Edgebury Primary School, Red Hill Primary.
Secondary Schools: Bullers Wood, St. Olaves, Newstead Wood and Coopers.
Private Schools: Braeside Preparatory, Bromley High School for Girls, Bickley Park Boys School, Eltham College, Farringtons and Babington House. Sevenoaks & Tonbridge.
Motorway Links: The A20 leads to junction 3 of the M25 giving access to Gatwick and Heathrow Airports, Channel Tunnel Terminus, South Coast and Bluewater shopping centre.
Please note that all distances and timings are approximate.
Square Footage: 13,539 sq ft
Additional Info
Services: Mains connected. Gas fired central heating. Air conditioning.
Agent Note: Some trees along the boundary are subject to Tree Preservation Orders.
Brochures
Web DetailsParticulars- COUNCIL TAXA payment made to your local authority in order to pay for local services like schools, libraries, and refuse collection. The amount you pay depends on the value of the property.Read more about council Tax in our glossary page.
- Band: TBC
- PARKINGDetails of how and where vehicles can be parked, and any associated costs.Read more about parking in our glossary page.
- Garage,Driveway,Gated,Off street
- GARDENA property has access to an outdoor space, which could be private or shared.
- Yes
- ACCESSIBILITYHow a property has been adapted to meet the needs of vulnerable or disabled individuals.Read more about accessibility in our glossary page.
- Ask agent
Logs Hill Close, Chislehurst, BR7
Add an important place to see how long it'd take to get there from our property listings.
__mins driving to your place
Get an instant, personalised result:
- Show sellers you’re serious
- Secure viewings faster with agents
- No impact on your credit score
Your mortgage
Notes
Staying secure when looking for property
Ensure you're up to date with our latest advice on how to avoid fraud or scams when looking for property online.
Visit our security centre to find out moreDisclaimer - Property reference LAC250177. The information displayed about this property comprises a property advertisement. Rightmove.co.uk makes no warranty as to the accuracy or completeness of the advertisement or any linked or associated information, and Rightmove has no control over the content. This property advertisement does not constitute property particulars. The information is provided and maintained by Savills, Residential & Country Agency. Please contact the selling agent or developer directly to obtain any information which may be available under the terms of The Energy Performance of Buildings (Certificates and Inspections) (England and Wales) Regulations 2007 or the Home Report if in relation to a residential property in Scotland.
*This is the average speed from the provider with the fastest broadband package available at this postcode. The average speed displayed is based on the download speeds of at least 50% of customers at peak time (8pm to 10pm). Fibre/cable services at the postcode are subject to availability and may differ between properties within a postcode. Speeds can be affected by a range of technical and environmental factors. The speed at the property may be lower than that listed above. You can check the estimated speed and confirm availability to a property prior to purchasing on the broadband provider's website. Providers may increase charges. The information is provided and maintained by Decision Technologies Limited. **This is indicative only and based on a 2-person household with multiple devices and simultaneous usage. Broadband performance is affected by multiple factors including number of occupants and devices, simultaneous usage, router range etc. For more information speak to your broadband provider.
Map data ©OpenStreetMap contributors.
