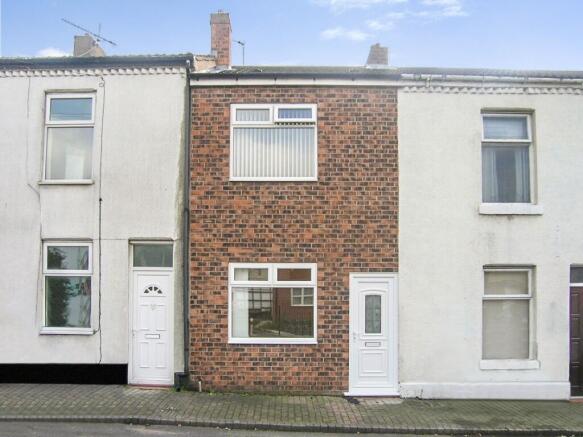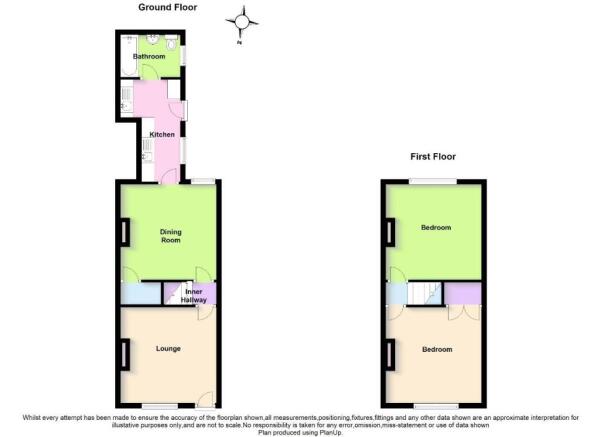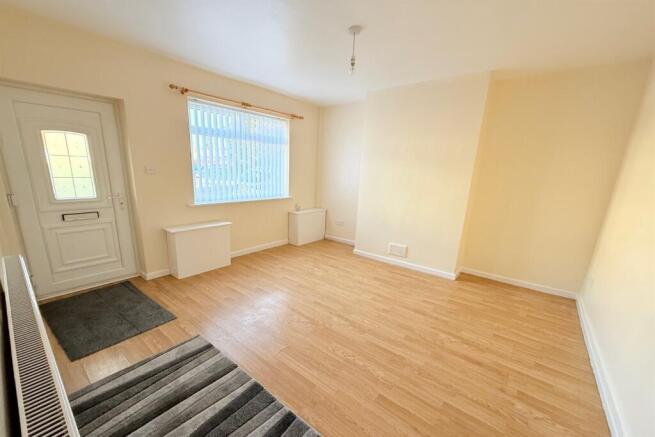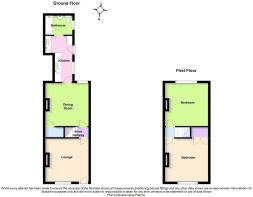Percival Lane, Runcorn, WA7 4UY

- PROPERTY TYPE
House
- BEDROOMS
2
- BATHROOMS
1
- SIZE
818 sq ft
76 sq m
- TENUREDescribes how you own a property. There are different types of tenure - freehold, leasehold, and commonhold.Read more about tenure in our glossary page.
Freehold
Key features
- A well presented mid row terrace home
- NO ONWARD CHAIN involved
- Ideal for first time buyers and buy to let investors
- Separate lounge and dining room
- Two double bedrooms
- Fitted kitchen and contemporary style refurbished bathroom
- Viewing recommended to appreciate
Description
The property consists of two reception rooms, fitted kitchen, newly updated bathroom, two double bedrooms to first floor, walled courtyard to rear and street parking and communal parking areas to front.
Floor Plan
Ground Floor
Lounge: 12'3 (3.73m) into chimney breast recess x 12'2 (3.71m)
Accessed via UPVC front door incorporating obscure double glazed panel, UPVC double glazed window to front with newly fitted vertical blinds, laminate wood flooring, single panel radiator, two box covers concealing electric fuse board, electric meter and gas meter, telephone point, newly decorated throughout, access to inner stairwell.
Inner Stairwell:
Newly fitted grey carpet to stairs leading to first floor, grey laminate wood flooring at foot of stairs, newly decorated throughout, access to dining room.
Dining Room: 12'4 (3.76m) into chimney breast recess x 12'2 (3.71m)
A second generous sized reception room with UPVC double glazed window to rear providing outlook into walled courtyard and newly fitted vertical blinds, double panel radiator, grey laminate wood flooring, useful under stairs storage cupboard incorporating lighting, telephone point, wall mounted thermostatic central heating controls, newly decorated throughout, access to kitchen.
Kitchen: 13'1 (3.99m) x 5'0 (1.52m) extending to 7' 11 into recess
Range of wall and base units with newly fitted handles, complementary work surfaces, gas hob with stainless steel canopy extractor hood above and newly fitted electric oven beneath, stainless steel sink and drainer with mixer tap over, tall cupboard housing Worcester combi central heating boiler, ceramic tiled flooring, splashback tiling, single panel radiator, UPVC double glazed window to side with newly fitted vertical blinds and UPVC obscure double glazed door to side leading to courtyard, newly decorated throughout, access to bathroom.
Bathroom: 8'1 (2.46m) x 5'0 (1.52m)
A contemporary style bathroom with white panel bath with mixer tap over, wall mounted electric shower and glass shower screen, pedestal wash basin, W.C. with push button flush, single panel radiator, splashback tiling around bath and sink and ceramic tiling to floor, wall extractor fan, UPVC obscure double glazed window to side with newly fitted vertical blinds and newly decorated throughout. The bathroom has been newly updated in areas including bath and bath panel, taps & waste pipes to bath and sink, shower screen, towel rail, towel holder, toilet roll holder and radiator.
First Floor
Stairs and Landing:
Newly fitted grey carpet to stairs and landing, newly decorated throughout, access to two bedrooms.
Master Bedroom: 12'2 (3.71m) into recess x 12'3 (3.73m)
UPVC double glazed window to front with newly fitted vertical blinds, laminate wood flooring, single panel radiator, useful built in deep wardrobe fronted by double doors incorporating hanging rail and shelving and newly decorated throughout.
Bedroom 2: 12'4 (3.76m) into recess x 12'2 (3.71m)
UPVC double glazed window to rear with newly fitted vertical blind, laminate wood flooring, single panel radiator, loft access, newly decorated throughout.
EXTERNALLY
To the front of the property is street parking and off road parking bays generally used by residents within the street on an unallocated basis. To the rear of the property is a walled courtyard with timber gate to rear leading onto pathway which continues through to Percival Lane.
Local Authority
Halton Borough Council, Municipal Building, Kingsway, Widnes, Cheshire, WA8 7QF. Telephone: .
Council Tax Band
Tax Band A.
49 Church Street, Runcorn
All measurements are taken electronically and whilst every care is taken with their accuracy they must be considered approximate and should not be relied upon when purchasing carpets or furniture. Floor plans are not to scale and are for illustration purposes only. No responsibility is taken for any error, omission or misunderstanding in these particulars which do not constitute an offer or contract. Services and appliances have not been tested and therefore no warranty is offered on their operational condition.
WARNING NOTICE: The intruder alarm (if fitted), central heating boiler, radiators, gas or electric heaters and other gas or electrical appliances, which are mentioned in these details, have not been and will not be tested by us, as we are not qualified to do so. Purchasers are therefore advised to undertake their own independent tests, should they consider this necessary.
MAKING AN OFFER
The owners of the homes we have for sale have placed their trust in us to sell their homes effectively.
To help to achieve simplification of a process that can be complicated, we have developed a few steps to help all parties reach the right conclusion and make the correct decision for them.
Therefore, if you wish to make an offer on this or any other property we ask you to:
1. Register any interest with us at your earliest opportunity.
2. Book an appointment with us to determine your ability to further that interest.
3. Give us the information to improve the sellers ability to make an informed decision of your interest.
4. We promise to provide you with as much information and assistance as we are able, to help you confirm your ability to progress matters.
5. We promise to keep your appointment concise and to the point.
Social Media
You may download, store and use the material for your own personal use and research. You may not republish, retransmit, redistribute or otherwise make the material available to any party or make the same available on any website, online service or bulletin board of your own or of any other party or make the same available in hard copy or in any other media without the website owner`s express prior written consent. The website owner`s copyright must remain on all reproductions of material taken from this website.
In compliance with the Solicitors Code of Conduct 2007 we confirm to you that we will receive a referral fee for instructing the solicitor dealing with your transaction. Full details will be given with any quotation. This will not be charged to you in any way.
- COUNCIL TAXA payment made to your local authority in order to pay for local services like schools, libraries, and refuse collection. The amount you pay depends on the value of the property.Read more about council Tax in our glossary page.
- Band: A
- PARKINGDetails of how and where vehicles can be parked, and any associated costs.Read more about parking in our glossary page.
- Yes
- GARDENA property has access to an outdoor space, which could be private or shared.
- Yes
- ACCESSIBILITYHow a property has been adapted to meet the needs of vulnerable or disabled individuals.Read more about accessibility in our glossary page.
- No wheelchair access
Percival Lane, Runcorn, WA7 4UY
Add an important place to see how long it'd take to get there from our property listings.
__mins driving to your place
Get an instant, personalised result:
- Show sellers you’re serious
- Secure viewings faster with agents
- No impact on your credit score
Your mortgage
Notes
Staying secure when looking for property
Ensure you're up to date with our latest advice on how to avoid fraud or scams when looking for property online.
Visit our security centre to find out moreDisclaimer - Property reference 183185. The information displayed about this property comprises a property advertisement. Rightmove.co.uk makes no warranty as to the accuracy or completeness of the advertisement or any linked or associated information, and Rightmove has no control over the content. This property advertisement does not constitute property particulars. The information is provided and maintained by Edwards Grounds, Runcorn. Please contact the selling agent or developer directly to obtain any information which may be available under the terms of The Energy Performance of Buildings (Certificates and Inspections) (England and Wales) Regulations 2007 or the Home Report if in relation to a residential property in Scotland.
*This is the average speed from the provider with the fastest broadband package available at this postcode. The average speed displayed is based on the download speeds of at least 50% of customers at peak time (8pm to 10pm). Fibre/cable services at the postcode are subject to availability and may differ between properties within a postcode. Speeds can be affected by a range of technical and environmental factors. The speed at the property may be lower than that listed above. You can check the estimated speed and confirm availability to a property prior to purchasing on the broadband provider's website. Providers may increase charges. The information is provided and maintained by Decision Technologies Limited. **This is indicative only and based on a 2-person household with multiple devices and simultaneous usage. Broadband performance is affected by multiple factors including number of occupants and devices, simultaneous usage, router range etc. For more information speak to your broadband provider.
Map data ©OpenStreetMap contributors.







