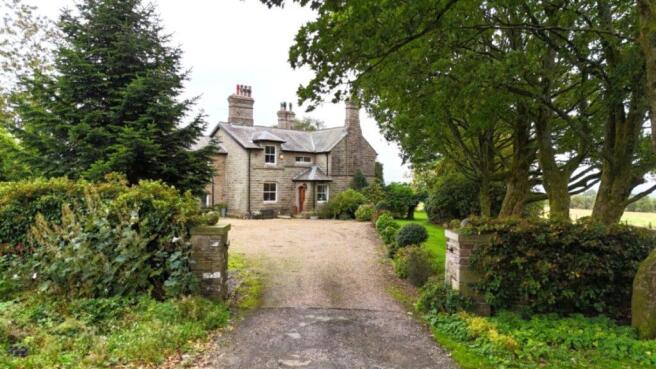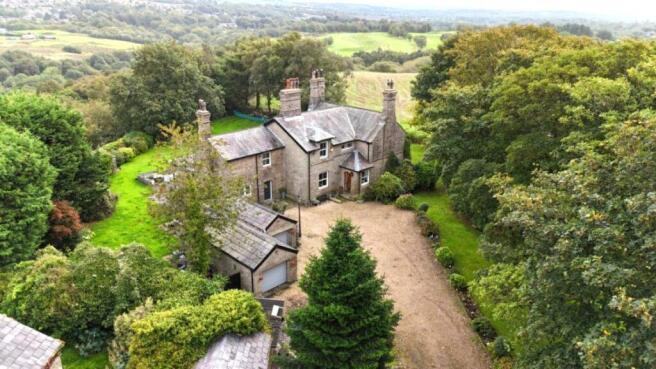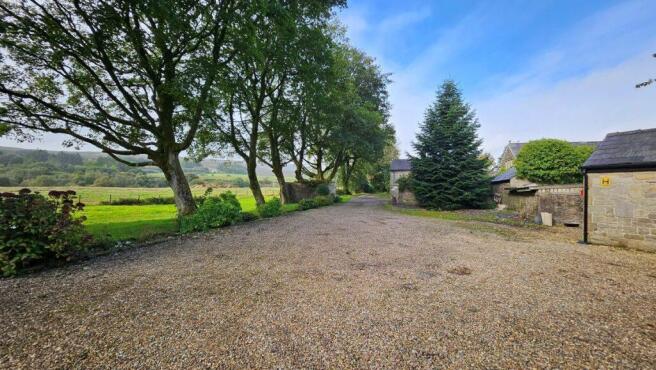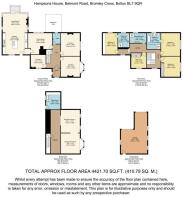Hampsons House, off Belmont Road, Bromley Cross. Bolton. BL7 9QR

- PROPERTY TYPE
Detached
- BEDROOMS
4
- BATHROOMS
3
- SIZE
Ask agent
- TENUREDescribes how you own a property. There are different types of tenure - freehold, leasehold, and commonhold.Read more about tenure in our glossary page.
Ask agent
Key features
- Four double bedrooms including an elegant principal suite with luxury five-piece bathroom
- Cinema room and games room in the lower ground floor
- Stunning rural setting with open, uninterrupted views across countryside and moorland
- Detached double garage and parking for multiple vehicles
- Herringbone parquet flooring
- Large sweeping gardens to front, side and rear of the property with an additional circa 3 acres of woodland to the rear of the of the property.
Description
Hampsons House is an outstanding stone-built home of immense character and quality, set within a tranquil rural setting on the edge of Bromley Cross. The current vendors have resided here for over twenty-five years, during which time they have maintained and sympathetically extended the property to create a truly remarkable family home.
Exceptionally, spacious and versatile accommodation throughout
This elegant residence retains a wealth of original features—exposed stonework, deep skirtings, ornate coving, ceiling roses and solid wood herringbone parquet flooring—seamlessly blended with stylish modern enhancements including a spectacular extended living/dining kitchen with atrium glazing.
"Far from the madding Crowd"
The accommodation is arranged over three floors and offers versatile living spaces, ideal for family life, entertaining, and those seeking peace, privacy and panoramic countryside views.
Superb countryside location
Key Features
- Stone-built detached residence dating back to the late 1890s
- Large sweeping gardens to front, side and rear of the property with an additional circa 3 acres of woodland to the rear of the of the property.
- Three floors of beautifully presented accommodation including lower ground floor leisure spaces
- Sympathetically extended to create an impressive contemporary living kitchen with glazed atrium with panoramic open aspects.
- Retained period features: exposed stone walls, herringbone parquet flooring, deep skirtings, high ceilings, ornate coving, sash-style windows, ceiling roses
- Four reception rooms including formal lounge, dining room, study/office and sitting room
- Cinema room and games room in the lower basement
- Four double bedrooms including an elegant principal suite with luxury five-piece bathroom
- Three stylish bathrooms (two ensuite) plus guest cloakroom
- Stunning rural setting with open, uninterrupted views across countryside and moorland
- Extensive grounds with large lawned gardens, mature trees, period lamp lighting, and gravel driveway
- Detached double garage and parking for multiple vehicles
- Modern German-fitted kitchen with large island, Aga, Bosch split-level oven, wine cooler, two integrated fridge/freezers, and integrated appliances
- Remote-controlled integral blinds and underfloor heating in basement
- Security alarm system installed
Lifestyle & Location
Hampson's House enjoys a peaceful rural and tranquil location while remaining convenient for everyday amenities:
- Local communities: Bromley Cross and Egerton villages are nearby, offering independent shops, cafes, restaurants, and pubs.
- Schools: Within easy reach of highly regarded primary and secondary schools, both State and Private, Bolton School, Clevelands Preparatory and Turton School and Canon Slade.
- Transport links: Bromley Cross railway station provides direct links to Manchester, while the A666 and motorway network (M61/M60) are readily accessible.
- Countryside: Scenic walks, cycling routes and moorland trails are on the doorstep, offering immediate access to the West Pennine Moors and Jumbles Country Park.
- Close to Dunscar Golf Club - a Par 71, 18-hole moorland course totaling 6033 yards. The Clubhouse includes stunning views with Restaurant & Bar facilities.
Accommodation Overview
Ground Floor
- Entrance vestibule and reception hallway with stairs to first floor and basement
- Cloakroom/WC with period two-piece suite
- Formal lounge with imposing carved fireplace, solid fuel fire and sash-style windows enjoying open views
- Sitting room with Adam-style fire surround and countryside aspects
- Study/office with cast iron fireplace and rural views
- Formal dining room with high ceilings and garden aspects
- Extended living/dining kitchen with glazed atrium, central island, Aga, integrated appliances, contemporary fire and patio doors opening to gardens and countryside beyond
Lower Ground Floor
- Cinema room with projector screen and exposed stone features
- Games room with fitted shelving and exposed stone walls
- Utility room with fitted storage, quarry-tiled flooring and external access
- Underfloor heating to cinema room
First Floor
- Principal bedroom suite: super-king with luxury five-piece ensuite (slipper bath, walk-in shower, his & hers basins)
- Bedroom Two: super-king with fitted furniture and ensuite shower room
- Bedroom Three: super-king with fitted wardrobes and views
- Bedroom Four: double bedroom with fitted wardrobes
- Family shower room with walk-in shower, his & hers basins and heritage fittings
Externally
- Extensive gravel driveway with parking for numerous vehicles
- Detached double garage
- Open lawns with mature trees, shrubs and period-style lamp lighting
- Rear gardens with uninterrupted views across fields and moorland
Additional Information
- Tenure: Freehold
- Heating: Oil central heating; Calor gas cylinders fuel the feature kitchen fire
- Water and Electric: Mains supply
- Council Tax:
- Flood Risk: Low (to be confirmed via searches)
- Security: Intruder alarm fitted
- Extended Kitchen in 2015
Disclaimer
These particulars are intended to give a fair and substantially correct overall description for the guidance of intending purchasers and do not constitute an offer or part of a contract. Prospective purchasers and/or lessees ought to seek their own professional advice.
All descriptions, dimensions, areas, references to condition and necessary permissions for use and occupation and other details are given in good faith and are believed to be correct, but any intending purchasers should not rely on them as statements or representations of fact, but must satisfy themselves by inspection or otherwise as to the correctness of each of them.
All measurements are approximate.
All appliances, fixtures and fittings listed within details provided by PLM are 'as seen' and have not been tested by PLM nor have we sought certification of warranty or service, unless otherwise stated. It is in the buyer's interest to check the working condition of all appliances.
- COUNCIL TAXA payment made to your local authority in order to pay for local services like schools, libraries, and refuse collection. The amount you pay depends on the value of the property.Read more about council Tax in our glossary page.
- Band: G
- PARKINGDetails of how and where vehicles can be parked, and any associated costs.Read more about parking in our glossary page.
- Driveway
- GARDENA property has access to an outdoor space, which could be private or shared.
- Patio
- ACCESSIBILITYHow a property has been adapted to meet the needs of vulnerable or disabled individuals.Read more about accessibility in our glossary page.
- Ask agent
Energy performance certificate - ask agent
Hampsons House, off Belmont Road, Bromley Cross. Bolton. BL7 9QR
Add an important place to see how long it'd take to get there from our property listings.
__mins driving to your place
Get an instant, personalised result:
- Show sellers you’re serious
- Secure viewings faster with agents
- No impact on your credit score
Your mortgage
Notes
Staying secure when looking for property
Ensure you're up to date with our latest advice on how to avoid fraud or scams when looking for property online.
Visit our security centre to find out moreDisclaimer - Property reference 40114. The information displayed about this property comprises a property advertisement. Rightmove.co.uk makes no warranty as to the accuracy or completeness of the advertisement or any linked or associated information, and Rightmove has no control over the content. This property advertisement does not constitute property particulars. The information is provided and maintained by PLM, Bolton. Please contact the selling agent or developer directly to obtain any information which may be available under the terms of The Energy Performance of Buildings (Certificates and Inspections) (England and Wales) Regulations 2007 or the Home Report if in relation to a residential property in Scotland.
*This is the average speed from the provider with the fastest broadband package available at this postcode. The average speed displayed is based on the download speeds of at least 50% of customers at peak time (8pm to 10pm). Fibre/cable services at the postcode are subject to availability and may differ between properties within a postcode. Speeds can be affected by a range of technical and environmental factors. The speed at the property may be lower than that listed above. You can check the estimated speed and confirm availability to a property prior to purchasing on the broadband provider's website. Providers may increase charges. The information is provided and maintained by Decision Technologies Limited. **This is indicative only and based on a 2-person household with multiple devices and simultaneous usage. Broadband performance is affected by multiple factors including number of occupants and devices, simultaneous usage, router range etc. For more information speak to your broadband provider.
Map data ©OpenStreetMap contributors.




