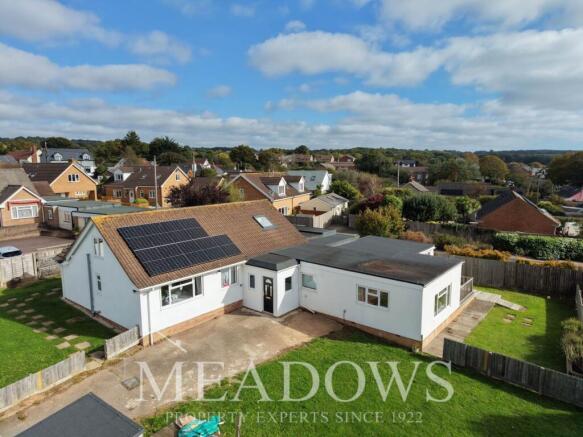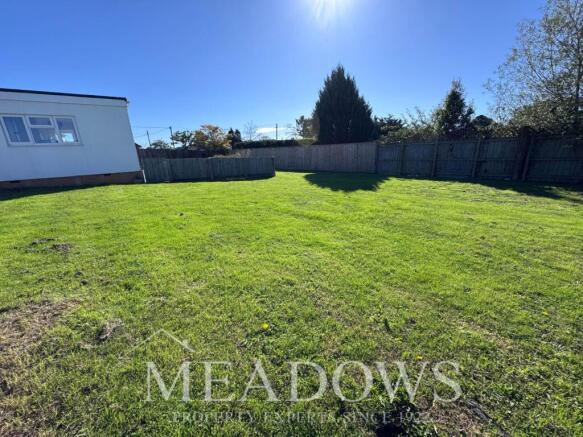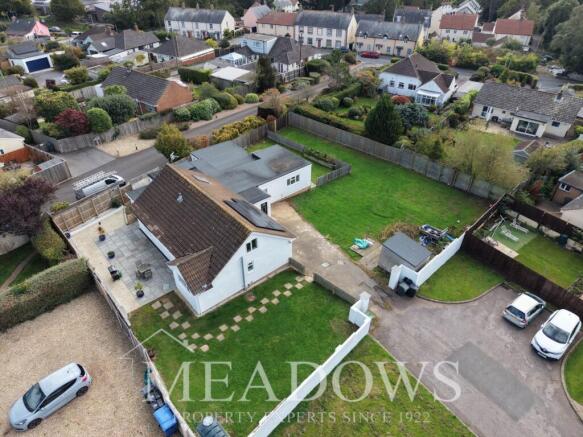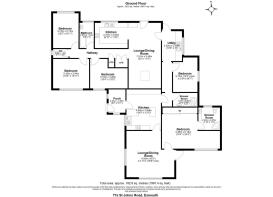St Johns Road, Exmouth

- PROPERTY TYPE
Detached Bungalow
- BEDROOMS
5
- BATHROOMS
3
- SIZE
764 sq ft
71 sq m
- TENUREDescribes how you own a property. There are different types of tenure - freehold, leasehold, and commonhold.Read more about tenure in our glossary page.
Freehold
Description
Located at the mouth of the River Exe, Exmouth is surrounded by the charming Devon Countryside yet is only twelve miles by road or rail from the Cathedral city of Exeter with its intercity railway station, airport, connection to the M5 motorway and all major shops and facilities. The Town of Exmouth enjoys over three miles of golden sands and a huge estuary and East Devon Coastline, including facilities of Woodbury Park Golf and Country Club. A vast range of other amenities including sailing, boating, water skiing, walking, a modern sports centre, swimming pool and Marina are all available. Exmouth Town also has a range of shops, a variety of Restaurants, Marks and Spencer Foodhall, Several Primary Schools and Exmouth Community College and many other amenities.
Entrance (access also available through the annex)
Upvc composite double glazed door to:-
Lounge/Dining Room - 4.95 m (16` 3") x 5.11 m (16`9") max
Skylight, Upvc double glazed window, wood effect laminate floor, inset ceiling spotlights, door through to the Utility Room, Opening to:-
Kitchen - 4.34 m x 3.69 m (14` 3" x 12` 1")
2 x Upvc double glazed windows, wood effect laminate flooring continues, wood effect worktop surface with range of cupboards and drawers under, 1 1/2 bowl stainless steel sink and drainer with mixer tap , tiled splashback, space for appliance, electric oven and hob with stainless steel extractor over, Stoves American style fridge/freezer, matching wall mounted cupboards.
Inner Hallway
2 x storage cupboards, radiator, doors to:-
Bedroom 2 - 3.16 m x 4.08 m (10` 4" x 13` 5") (l-shaped room)
Upvc double glazed window overlooking the garden, radiator.
Bedroom 2 - 3.16 m x 3.94 m (10` 4" x 12` 11")
Upvc double glazed window overlooking the garden, radiator.
Cloakroom - 0.89 m x 1.65 m (2` 11" x 5` 5")
Low Level W.C, Upvc obscure double glazed window.
Bedroom 3 - 3.72 m x 2.73 m (12` 2" x 8` 11")
Upvc double glazed window overlooking the garden, radiator.
Bathroom - 2.67 m x 1.53 m (8` 9" x 5`)
Upvc obscure double glazed window, panelled bath with shower screen and mains fed shower over, wet wall panelling, pedestal wash hand basin, extractor, radiator.
Utility - 3.20 m (12` 2") x 2.61 m (8`7") max
Upvc double glazed window, upvc double glazed door, oil fired combi boiler, wood effect worktop surface with stainless steel sink and drainer with mixer tap, cupboards under, space and plumbing for washing machine and tumble dryer, radiator, opening to:-
Inner Hallway with doors to:-
Bedroom 4 - 4.38 m x 6.19 m (14` 4" x 20` 4")
Upvc double glazed window, range of fitted wardrobes, radiator.
Shower Room - 2.40 m x 2.25 m (7` 10" x 7` 5")
Upvc obscure glazed window, tiled walls, enclosed shower cubicle with electric shower, low level W.C, pedestal wash hand basin, heated towel rail, extractor, ceiling light.
ANNEX
Porch - 2.50 m x 1.80 m (8`2" x 5` 11")
Composite double glazed door, 2 x Upvc double glazed windows, wood effect laminate floor, radiator, door to:-
Kitchen - 2.70 m x 3.50 m (8` 10" x 11` 6")
Wood effect laminate floor continues, Upvc double glazed window, range of shaker style cupboards and drawers, worktop surface with inset sink and drainer with mixer tap, integrated fridge/freezer, space and plumbing for washing machine, fitted Neff oven, electric hob, matching wall mounted cupboards, island unit with cupboards under, inset ceiling spotlights, radiator. Door back to inner hall, further door to:-
Lounge/Dining Room - 7.01 m x 3.46 m (23` x 11` 4")
Large bright room with 2 x Upvc double glazed windows overlooking the garden, Upvc double glazed door onto the decked garden area, 2 x radiators, door to:-
Bedroom - 3.70 m (12` 2") x 2.61 m (8` 7") max
Large Upvc double glazed window overlooking the garden, fitted bedroom furniture, 2 x radiators, door to:-
Shower Room - 1.49 m 2.56 m (4` 10" x 8` 5")
Upvc obscure double glazed window, corner shower enclosure with electric shower, low level W.C, wash hand basin set in vanity unit with storage under, extractor, inset ceiling spotlights.
Outside
The property is approached via a concrete driveway with parking for several vehicles, the gardens are mainly laid to lawn and the ANNEX has its own area of garden with decking and further access, the main property has a sunny patio area and access onto the walkway at the side of the property which is a shortcut onto St Johns Road very close to the school.
What3words - ///parade.hotels.powers
Council Tax Band - E
Please Note
The agent has not tested any apparatus, equipment, fixtures and fittings or services and so cannot verify that they are in working order or fit for the purpose. A buyer is advised to obtain verification from their Solicitor or Surveyor. References to the tenure of the property are based on information supplied by the seller. The agent has not had sight of the title documents. A buyer is advised to obtain verification from their Solicitor. Items shown in photographs are NOT included unless specifically mentioned within the sales particulars. They may however be available by separate negotiation. Buyers must check the availability of any property and make an appointment to view before embarking on any journey to see a property.
Please note that all personal information provided by customers wishing to receive information and/or services from Meadows Estate Agents will be processed by the estate agent, the Meadows Estate Agents for the purpose of providing services associated with the business of an estate agent and for the additional purposes set out in the privacy policy (copies available on request) but specifically excluding mailings or promotions by a third party. If you do not wish your personal information to be used for any of these purposes, please notify Meadows Estate Agents.
Notice
Please note we have not tested any apparatus, fixtures, fittings, or services. Interested parties must undertake their own investigation into the working order of these items. All measurements are approximate and photographs provided for guidance only.
Brochures
Web Details- COUNCIL TAXA payment made to your local authority in order to pay for local services like schools, libraries, and refuse collection. The amount you pay depends on the value of the property.Read more about council Tax in our glossary page.
- Band: E
- PARKINGDetails of how and where vehicles can be parked, and any associated costs.Read more about parking in our glossary page.
- Off street
- GARDENA property has access to an outdoor space, which could be private or shared.
- Private garden
- ACCESSIBILITYHow a property has been adapted to meet the needs of vulnerable or disabled individuals.Read more about accessibility in our glossary page.
- Ask agent
St Johns Road, Exmouth
Add an important place to see how long it'd take to get there from our property listings.
__mins driving to your place
Get an instant, personalised result:
- Show sellers you’re serious
- Secure viewings faster with agents
- No impact on your credit score
Your mortgage
Notes
Staying secure when looking for property
Ensure you're up to date with our latest advice on how to avoid fraud or scams when looking for property online.
Visit our security centre to find out moreDisclaimer - Property reference 1276_MEAD. The information displayed about this property comprises a property advertisement. Rightmove.co.uk makes no warranty as to the accuracy or completeness of the advertisement or any linked or associated information, and Rightmove has no control over the content. This property advertisement does not constitute property particulars. The information is provided and maintained by Meadows Estate Agents, Exmouth. Please contact the selling agent or developer directly to obtain any information which may be available under the terms of The Energy Performance of Buildings (Certificates and Inspections) (England and Wales) Regulations 2007 or the Home Report if in relation to a residential property in Scotland.
*This is the average speed from the provider with the fastest broadband package available at this postcode. The average speed displayed is based on the download speeds of at least 50% of customers at peak time (8pm to 10pm). Fibre/cable services at the postcode are subject to availability and may differ between properties within a postcode. Speeds can be affected by a range of technical and environmental factors. The speed at the property may be lower than that listed above. You can check the estimated speed and confirm availability to a property prior to purchasing on the broadband provider's website. Providers may increase charges. The information is provided and maintained by Decision Technologies Limited. **This is indicative only and based on a 2-person household with multiple devices and simultaneous usage. Broadband performance is affected by multiple factors including number of occupants and devices, simultaneous usage, router range etc. For more information speak to your broadband provider.
Map data ©OpenStreetMap contributors.




