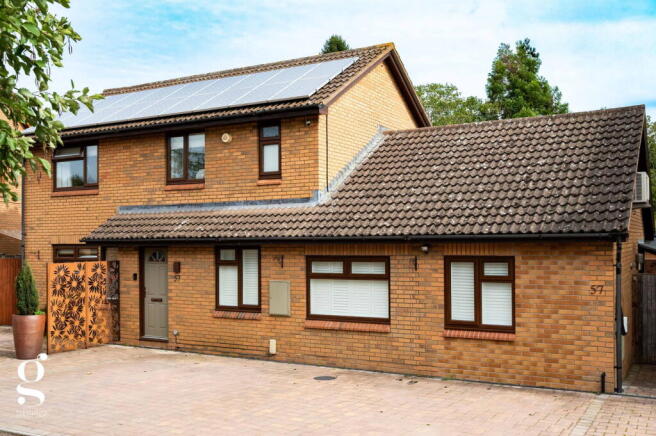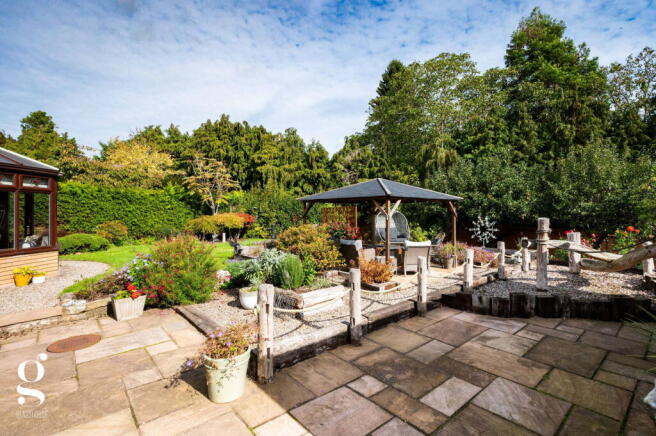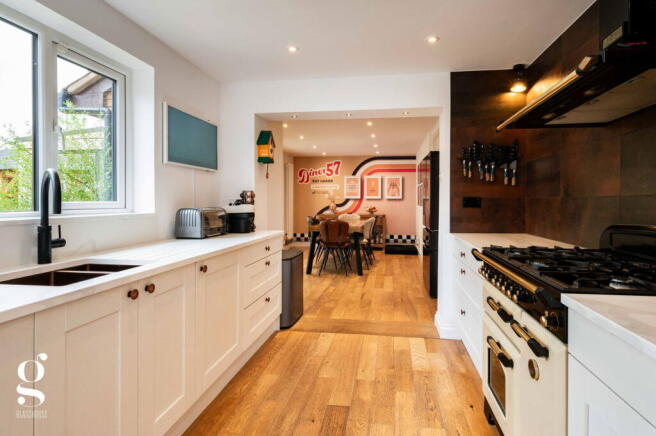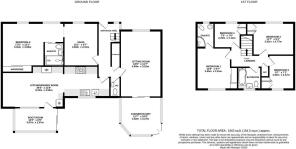Wyedean Rise, Belmont, Hereford

- PROPERTY TYPE
Detached
- BEDROOMS
5
- BATHROOMS
3
- SIZE
1,663 sq ft
154 sq m
- TENUREDescribes how you own a property. There are different types of tenure - freehold, leasehold, and commonhold.Read more about tenure in our glossary page.
Freehold
Key features
- 5 Bedrooms; 4 Reception Rooms
- 3 Bathrooms; including 2 Ensuites
- Bespoke Kitchen with Marble Worktops & Copper Sink
- Handmade Copper Radiators & Karndean Flooring
- Exceptionally Large Four-Zone Landscaped Garden
- Two Oak Gazebos With Lighting & Indian Paving
- Annex Conversion; Multigenerational Living
- PV Solar Panels Generating Income
Description
A Superbly Presented 5 Bedroom Detached House in a quiet cul-de-sac in Belmont, Hereford, offering a versatile annex conversion, beautifully landscaped four-zone gardens, and a high-specification interior throughout.
Entrance Hall – Sitting Room – Conservatory – Kitchen/Dining Room – Boot Room – Downstairs WC – Annex including Snug & Double Bedroom with Ensuite – Storage – Landing – Bedroom 1 with Ensuite – 3 Further Bedrooms – Family Bathroom – Landscaped Rear Garden with Two Gazebos – Summerhouse & Large Workshop with Power & Lighting – Driveway Parking for 4 Vehicles – Hot Tub Base with Power
The property has been extensively upgraded in recent years, with a bespoke kitchen (2022), newly fitted bathrooms, handmade copper radiators, solar panels generating income, and a double garage conversion (2024) providing independent annex accommodation with ensuite and dedicated reception room. Stunning landscaped gardens designed for entertaining include two oak gazebos, a summerhouse, outdoor dining terrace, and an ornamental water feature, all complemented by decorative designer screens and premium Indian paving.
Belmont lies just south of Hereford city centre, within walking distance of local shops, schools, and countryside walks. The quiet cul-de-sac setting offers excellent privacy, while the property’s combination of generous space, flexible layout and exceptional garden design makes it an ideal home for modern family living and entertaining.
The Property
Entrance Hall: Solid wood flooring extends through the hallway, setting a smart and welcoming tone. A large under-stairs storage closet is perfect for tucking away the vacuum and other practicals.
Sitting Room: A light and spacious reception room featuring handmade bespoke oxidised copper radiators and Karndean wood flooring. A wide front aspect window and glazed sliding doors into the conservatory enhance the flow of natural light.
Conservatory: Fitted with Karndean wood flooring and bespoke oxidised copper radiator, overlooking the rear garden with direct access to the patio and hot tub area.
Kitchen/Dining Room: Installed in 2022 with a bespoke design including Porcelanosa tiles, Calacatta marble countertops, Quooker instant boiling water tap, copper sink, and striking hand-designed mural. Units incorporate a tall pull-out larder, deep pan drawers, spice drawer, and pull-out shelving. Appliances include a 900mm Stove Range Master (dual fuel with gas hob & electric oven) and matching hood, integrated dishwasher, wine cooler and washer/dryer (both new in 2024). Solid wood flooring completes the room.
Boot Room: Practical rear access with space for coats, boots and storage.
Snug: Part of the 2024 annex conversion, this cosy reception room includes integrated shutter blinds and air conditioning.
Bedroom 5 (Annex Suite): A large double bedroom created in 2024, with built-in wardrobes and ensuite shower room. The annex benefits from its own loft space with boarding and integrated loft ladder. Perfect for multi-generational living or teenager seeking semi-independence.
Downstairs WC: Stylishly finished cloakroom with basin and WC, located off the entrance hall.
Bedroom 1 with Ensuite: A well-proportioned double bedroom with air conditioning and built-in mirrored wardrobes. The private ensuite, installed in 2022, is finished to a luxury standard with Porcelanosa tiles, underfloor heating, a sunken illuminated cabinet, designer freestanding conical sink with waterfall tap, and a large rainfall shower with separate handheld attachment.
Bedroom 2: A comfortable double bedroom overlooking the front aspect, with fitted wardrobes providing useful storage. Neutral finishes make the room easy to personalise, and its proportions lend themselves to a variety of layouts.
Bedroom 3: A versatile bedroom with built-in wardrobe, ideal as a home office, nursery or dressing room.
Bedroom 4: A compact bedroom with built-in storage, currently used as a dressing room.
Family Bathroom: Fitted in a modern white suite; with floor-to-ceiling wall tiles, oversized bath with shower & curved glass screen, vanity unit with mixer tap, low flush WC, LED mirror and towel radiator.
Outside
The exceptionally large gardens were landscaped in 2021 into four distinct zones, designed for year round interest and outdoor living. Features include ornamental Acer trees, seasonal planting, a large rockery, apple & damson trees, and an old stone trough with antique water pump.
Two oak gazebos provide stunning entertaining spaces: a central gazebo with premium Indian paving, and a 6x3m chunky oak dining gazebo with electrics and lighting, including backlit designer metal panels. Further areas include a BBQ cooking area with electric points, decorative designer screening, and a hot tub base with power (2022).
A secluded wooded area at the foot of the garden houses a summerhouse with power and lighting, alongside a large workshop with full electrics. Two gated side accesses include a potting shed, bike shed, storage, and a covered walkway.
To the front, the driveway provides parking for up to four cars, finished with matching decorative panels.
Practicalities
Herefordshire Council Tax Band ‘E’
New Worcester Combi Boiler (2023) with Nest Smart Thermostat
New Double Glazed Windows Throughout (excluding conservatory & boot room)
All Mains Services
Solar Panels Generating £1,500+ cashback per year, plus reduced bills
Fibre Broadband Available
Directions
From Hereford City Centre, head south over Greyfriars bridge. At the Asda junction, take the second exit, veering right onto Belmont Road. Proceed for one mile to the Tesco roundabout, then take the fourth exit onto Abbotsmead Road. Proceed straight over the mini-roundabout, then take the third right into Wyedean Rise. Take the second right and follow the road around to the left, where the property can be found on the right-hand side.
What3Words: ///punks.pizza.works
- COUNCIL TAXA payment made to your local authority in order to pay for local services like schools, libraries, and refuse collection. The amount you pay depends on the value of the property.Read more about council Tax in our glossary page.
- Band: E
- PARKINGDetails of how and where vehicles can be parked, and any associated costs.Read more about parking in our glossary page.
- Driveway
- GARDENA property has access to an outdoor space, which could be private or shared.
- Private garden
- ACCESSIBILITYHow a property has been adapted to meet the needs of vulnerable or disabled individuals.Read more about accessibility in our glossary page.
- Ask agent
Energy performance certificate - ask agent
Wyedean Rise, Belmont, Hereford
Add an important place to see how long it'd take to get there from our property listings.
__mins driving to your place
Get an instant, personalised result:
- Show sellers you’re serious
- Secure viewings faster with agents
- No impact on your credit score
Your mortgage
Notes
Staying secure when looking for property
Ensure you're up to date with our latest advice on how to avoid fraud or scams when looking for property online.
Visit our security centre to find out moreDisclaimer - Property reference S1464772. The information displayed about this property comprises a property advertisement. Rightmove.co.uk makes no warranty as to the accuracy or completeness of the advertisement or any linked or associated information, and Rightmove has no control over the content. This property advertisement does not constitute property particulars. The information is provided and maintained by Glasshouse Estates and Properties LLP, Hereford. Please contact the selling agent or developer directly to obtain any information which may be available under the terms of The Energy Performance of Buildings (Certificates and Inspections) (England and Wales) Regulations 2007 or the Home Report if in relation to a residential property in Scotland.
*This is the average speed from the provider with the fastest broadband package available at this postcode. The average speed displayed is based on the download speeds of at least 50% of customers at peak time (8pm to 10pm). Fibre/cable services at the postcode are subject to availability and may differ between properties within a postcode. Speeds can be affected by a range of technical and environmental factors. The speed at the property may be lower than that listed above. You can check the estimated speed and confirm availability to a property prior to purchasing on the broadband provider's website. Providers may increase charges. The information is provided and maintained by Decision Technologies Limited. **This is indicative only and based on a 2-person household with multiple devices and simultaneous usage. Broadband performance is affected by multiple factors including number of occupants and devices, simultaneous usage, router range etc. For more information speak to your broadband provider.
Map data ©OpenStreetMap contributors.




