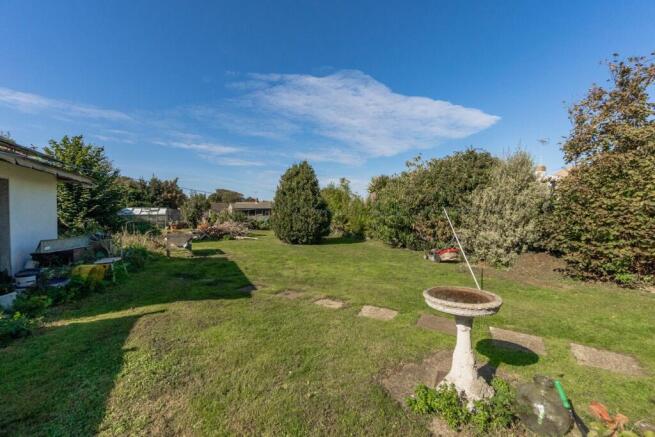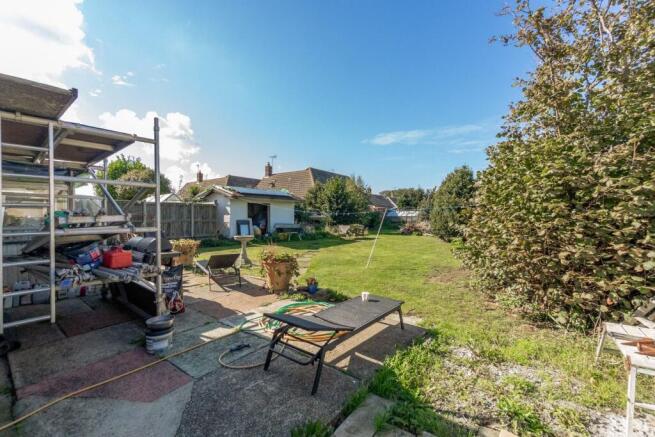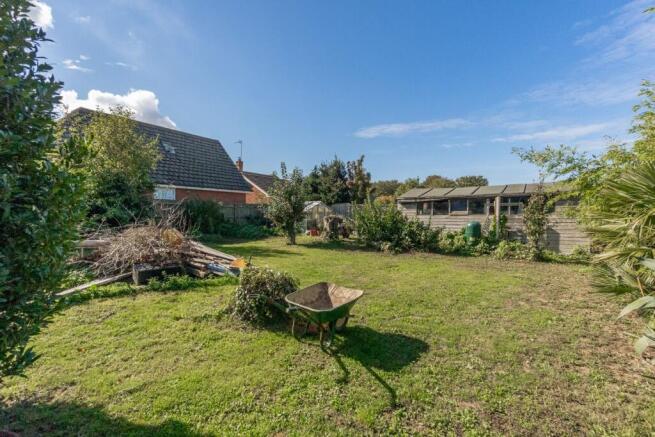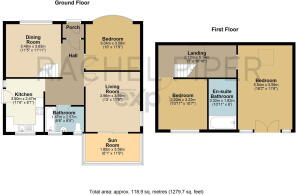Edward Drive, Birchington, CT7 9BY

- PROPERTY TYPE
Detached
- BEDROOMS
3
- BATHROOMS
2
- SIZE
1,279 sq ft
119 sq m
- TENUREDescribes how you own a property. There are different types of tenure - freehold, leasehold, and commonhold.Read more about tenure in our glossary page.
Ask agent
Key features
- Please quote reference RP1132 for all enquiries
- Guide price £375,000-£425,000
- Detached home on a generous plot in a peaceful cul-de-sac
- Loft conversion with two new bedrooms upstairs, one with balcony and en-suite
- Part-finished project — structural works completed, final finishes required
- All materials and sanitaryware to complete are included on site
- Large driveway providing off-street parking for multiple vehicles plus side access
- Excellent local schools nearby, including Outstanding-rated St Nicholas-at-Wade Primary
- Superb location close to Blue Flag beaches, Birchington village, train station, and road links
Description
Please Quote Reference RP1132 for all enquiries
Edward Drive, Birchington – Guide Price £375,000–£425,000
Setting the Scene
Tucked away in a peaceful cul-de-sac, this detached home on Edward Drive offers far more than meets the eye. Originally a bungalow, the property has already undergone significant transformation with a thoughtful loft conversion, creating two additional bedrooms upstairs — one with its own balcony and an en-suite. While the works remain unfinished, the vision is clear, and the opportunity is rare: to complete a bespoke home in one of Birchington’s most sought-after settings.
Take a Look Inside
The ground floor provides immediate comfort and versatility. A welcoming snug at the front, a main sitting room, and a conservatory offer multiple living spaces, complemented by a well-proportioned kitchen, separate utility, and a ground-floor bedroom with bathroom.
Upstairs, the newly created accommodation is ready for finishing touches. Two double bedrooms have been formed, the principal complete with balcony access and an en-suite. New Velux windows, a fresh staircase, and replacement glazing are already in place; flooring, insulation, tiling, and final decorative works remain to be completed. Importantly, all sanitaryware and materials are included and on site, leaving the incoming buyer free to finish the property to their own style.
The Outside Story
The plot is exceptional. Extending to approximately 0.2 acres, the rear garden stretches far beyond the typical Birchington garden, offering outstanding scope for family life, entertaining, or even future landscaping projects. To the front, the generous driveway provides off-street parking for multiple vehicles, with the benefit of side access.
Planning permission has been granted for an extension across the back of the property, extending out 4 metres and featuring bifold doors that open out to the garden. This extension creates the new kitchen and dining area. There is also planning in place for a basement that matches the extension footprint.
The original kitchen area will be transformed into a new family bathroom, and the hallway will be extended from the front door all the way through to the new kitchen and living area. A new roof has been fitted, complete with solar panels. Work upstairs has also begun, continuing the theme of improvement and expansion. For more information on the planning permission, please get in touch.
The Essentials
Detached home with extensive 0.2-acre plot
Substantial driveway parking and side access
Ground floor: bedroom, bathroom, kitchen, utility, three receptions
Loft conversion providing two further bedrooms (one with balcony + en-suite)
Works part-complete — all materials to finish are included
Quiet residential cul-de-sac location
Location, Location
Edward Drive enjoys a tranquil setting whilst remaining exceptionally well connected. Birchington village offers a wide choice of shops, cafés, pubs, and restaurants, along with a lively calendar of local events. A short walk brings you to Epple Bay, with its sweeping coastal views. From here, the coastline opens up in both directions — towards Minnis Bay on one side or Westgate-on-Sea on the other — each a Blue Flag sandy beach perfect for swimming, sailing, or sunset walks.
Families are particularly well served, with an excellent choice of schools close by. Garlinge Primary, Birchington Primary, and St Nicholas-at-Wade Primary (rated Outstanding by Ofsted) are all within easy reach, alongside local secondary schools including Hartsdown Academy and King Ethelbert School.
For commuters, Birchington and Westgate train stations provide direct services to London, while frequent Loop buses connect the surrounding coastal towns. Road links are excellent, with quick access onto the A299, opening the way to Canterbury, Bluewater, and London.
Final Word
This is more than just a property — it is a project with a head start. The most challenging and expensive elements have already been completed, leaving the final stage to be tailored by the next owner. With a generous plot, highly regarded schools nearby, coastal walks on the doorstep, and superb transport connections, Edward Drive represents a truly exciting opportunity to create your dream home in a prime Birchington location.
Brochures
Brochure 1- COUNCIL TAXA payment made to your local authority in order to pay for local services like schools, libraries, and refuse collection. The amount you pay depends on the value of the property.Read more about council Tax in our glossary page.
- Band: C
- PARKINGDetails of how and where vehicles can be parked, and any associated costs.Read more about parking in our glossary page.
- Driveway
- GARDENA property has access to an outdoor space, which could be private or shared.
- Private garden
- ACCESSIBILITYHow a property has been adapted to meet the needs of vulnerable or disabled individuals.Read more about accessibility in our glossary page.
- Ask agent
Edward Drive, Birchington, CT7 9BY
Add an important place to see how long it'd take to get there from our property listings.
__mins driving to your place
Get an instant, personalised result:
- Show sellers you’re serious
- Secure viewings faster with agents
- No impact on your credit score
Your mortgage
Notes
Staying secure when looking for property
Ensure you're up to date with our latest advice on how to avoid fraud or scams when looking for property online.
Visit our security centre to find out moreDisclaimer - Property reference S1464801. The information displayed about this property comprises a property advertisement. Rightmove.co.uk makes no warranty as to the accuracy or completeness of the advertisement or any linked or associated information, and Rightmove has no control over the content. This property advertisement does not constitute property particulars. The information is provided and maintained by eXp UK, South East. Please contact the selling agent or developer directly to obtain any information which may be available under the terms of The Energy Performance of Buildings (Certificates and Inspections) (England and Wales) Regulations 2007 or the Home Report if in relation to a residential property in Scotland.
*This is the average speed from the provider with the fastest broadband package available at this postcode. The average speed displayed is based on the download speeds of at least 50% of customers at peak time (8pm to 10pm). Fibre/cable services at the postcode are subject to availability and may differ between properties within a postcode. Speeds can be affected by a range of technical and environmental factors. The speed at the property may be lower than that listed above. You can check the estimated speed and confirm availability to a property prior to purchasing on the broadband provider's website. Providers may increase charges. The information is provided and maintained by Decision Technologies Limited. **This is indicative only and based on a 2-person household with multiple devices and simultaneous usage. Broadband performance is affected by multiple factors including number of occupants and devices, simultaneous usage, router range etc. For more information speak to your broadband provider.
Map data ©OpenStreetMap contributors.




