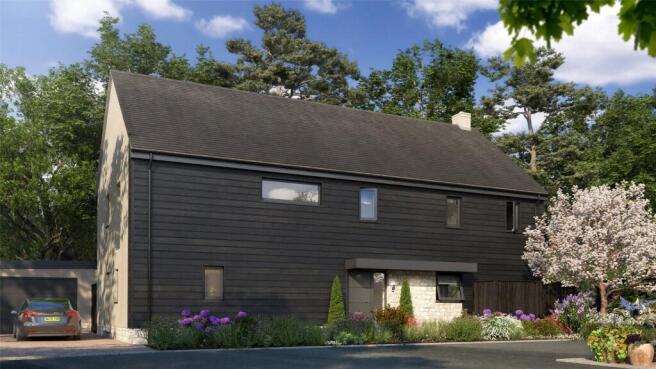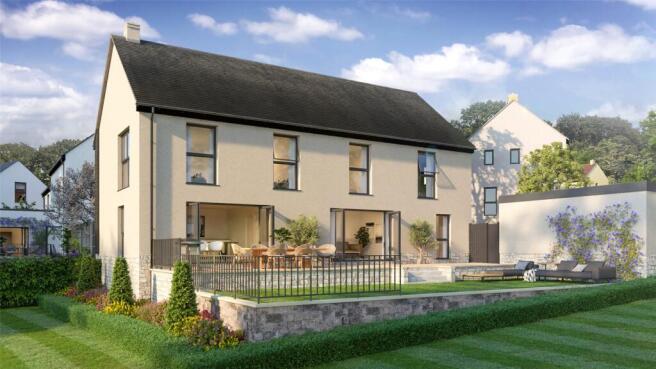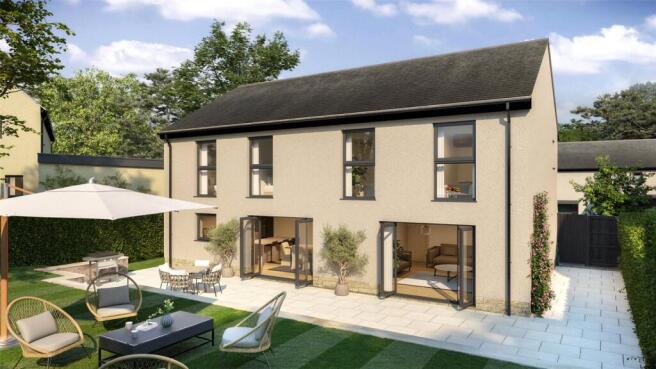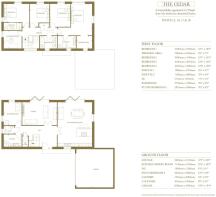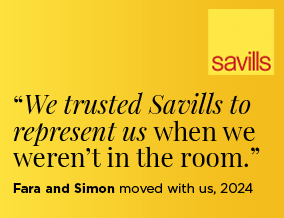
5 bedroom detached house for sale
The Cedar - The Residences @ Eastwood Park, Falfield, Wotton-under-Edge, Gloucestershire, GL12

- PROPERTY TYPE
Detached
- BEDROOMS
5
- BATHROOMS
3
- SIZE
2,179 sq ft
202 sq m
- TENUREDescribes how you own a property. There are different types of tenure - freehold, leasehold, and commonhold.Read more about tenure in our glossary page.
Freehold
Key features
- Spacious 6 bedroom layout, perfect for flexible family living
- Tranquil countryside location
- M5 Junction 14 - 3.3 miles
- Contemporary drawing room featuring bi-fold doors to the garden and terrace
- Sleek, fully fitted kitchen with quartz worktops and breakfast bar
- Premium bathrooms with high-spec Armera suites
- High-end specification throughout, delivering luxury and comfort
- Garage for two vehicles with electric charge point
Description
Description
Plot 18, The Cedar is a luxurious four to six bedroom detached residence nestled into an elevated position on the development seamlessly blending contemporary design with outstanding functionality.
The ground floor offers a welcoming entrance hallway which sets the tone for the home, with access to all principal rooms and a staircase rising to the first floor. Double doors lead into a light-filled kitchen/dining room, the heart of the home, featuring bi-fold doors that open onto the east-facing garden, ideal for indoor-outdoor living and entertaining.
The contemporary Egger kitchen is fitted with a range of sleek wall and base units, quartz-style worktops, and premium Siemens integrated appliances including a fridge, freezer, dishwasher, inset hob with extractor, and oven. A central breakfast bar provides space for informal dining, while the open-plan dining area easily accommodates a large family table.
To the rear of the house is a generous drawing room also accessed via double doors off the hallway and features bi-fold doors opening to the garden, creating a wonderfully relaxed reception space.
Completing the ground floor is a separate utility room, a stylish guest WC, and a flexible home office, ideal as a workspace or fifth bedroom.
The first floor provides four double bedrooms, including a luxurious principal suite with a dedicated dressing area and a stunning en-suite shower room featuring premium Armera fittings, a low-profile shower tray, rain and handheld shower, and twin basins. The second bedroom also benefits from its own en-suite,ideal for guests, while the remaining bedrooms are served by a contemporary family bathroom.
Outside a brick-paved driveway provides off-road parking and leads to a double garage with an electric roller door and EV charging point. The rear garden is thoughtfully landscaped with a terraced patio area perfect for al fresco dining and entertaining.
The Residences at Eastwood Park is an exclusive development of 20 beautifully crafted detached homes, thoughtfully designed to blend effortlessly into their tranquil woodland setting.
Each home sits within its own spacious plot and features a carefully considered exterior palette of natural stone, earth-toned render, and distinctive burnt cedar cladding, elegantly topped with deep red or slate grey roof tiles. These high-quality finishes complement the surrounding landscape, creating a seamless connection with nature. Thoughtful landscaping enhances the woodland charm, with a woodland walk running along the north-western edge of the development, inviting residents to enjoy peaceful, everyday access to nature.
Inside, the homes are just as impressive. Each kitchen is a contemporary focal point, fitted with sleek, high-specification cabinetry from Egger and fitted with premium Siemens appliances. The interiors are thoughtfully designed for modern living, featuring luxurious bathrooms, spacious and refined principal bedroom suites, and versatile living spaces that combine style, comfort, and practicality. Bi-fold doors enhance the living spaces, opening seamlessly onto thoughtfully landscaped gardens and terraces, perfect for indoor-outdoor living and entertaining.
Nearby, there are excellent schools within a 5 mile radius which are voted 'outstanding' by Ofsted. Those prepared to travel further afield will find schools with excellent reputations, such as Cheltenham Ladies' College and Sir Thomas Rich's School. Nearby towns such as Wotton-under-Edge and Thornbury boast large supermarkets, farm shops, independent and well known high street shops and a variety of cafes and restaurants. The picturesque Cotswolds are easily accessible, offering an abundance of charming market towns, historical sites, and scenic countryside walks. Bristol and Bath and Cheltenham are commutable via the M4 and M5 corridor.
Offering a rare blend of rural tranquillity and contemporary elegance, The Residences at Eastwood Park presents a unique opportunity to enjoy the very best of countryside living refined, relaxed, and surrounded by nature.
Square Footage: 2,179 sq ft
Directions
Travelling north on the M5, come off the motorway at junction 14 onto the B4509 in South Gloucestershire. Turn left onto the A38 for1.6 miles and exit the A38 when you see the gatehouse to the Eastwood Park estate, drive down the long estate road and past the garden centre on the left. Keep driving until you reach The Residences, Eastwood Park.
Additional Info
Estate charge payable for maintenance of the private road, please speak to the sales advisor for further information
Brochures
Web Details- COUNCIL TAXA payment made to your local authority in order to pay for local services like schools, libraries, and refuse collection. The amount you pay depends on the value of the property.Read more about council Tax in our glossary page.
- Band: TBC
- PARKINGDetails of how and where vehicles can be parked, and any associated costs.Read more about parking in our glossary page.
- Yes
- GARDENA property has access to an outdoor space, which could be private or shared.
- Yes
- ACCESSIBILITYHow a property has been adapted to meet the needs of vulnerable or disabled individuals.Read more about accessibility in our glossary page.
- Ask agent
Energy performance certificate - ask agent
The Cedar - The Residences @ Eastwood Park, Falfield, Wotton-under-Edge, Gloucestershire, GL12
Add an important place to see how long it'd take to get there from our property listings.
__mins driving to your place
Get an instant, personalised result:
- Show sellers you’re serious
- Secure viewings faster with agents
- No impact on your credit score
Your mortgage
Notes
Staying secure when looking for property
Ensure you're up to date with our latest advice on how to avoid fraud or scams when looking for property online.
Visit our security centre to find out moreDisclaimer - Property reference BRD250286. The information displayed about this property comprises a property advertisement. Rightmove.co.uk makes no warranty as to the accuracy or completeness of the advertisement or any linked or associated information, and Rightmove has no control over the content. This property advertisement does not constitute property particulars. The information is provided and maintained by Savills New Homes, Bristol. Please contact the selling agent or developer directly to obtain any information which may be available under the terms of The Energy Performance of Buildings (Certificates and Inspections) (England and Wales) Regulations 2007 or the Home Report if in relation to a residential property in Scotland.
*This is the average speed from the provider with the fastest broadband package available at this postcode. The average speed displayed is based on the download speeds of at least 50% of customers at peak time (8pm to 10pm). Fibre/cable services at the postcode are subject to availability and may differ between properties within a postcode. Speeds can be affected by a range of technical and environmental factors. The speed at the property may be lower than that listed above. You can check the estimated speed and confirm availability to a property prior to purchasing on the broadband provider's website. Providers may increase charges. The information is provided and maintained by Decision Technologies Limited. **This is indicative only and based on a 2-person household with multiple devices and simultaneous usage. Broadband performance is affected by multiple factors including number of occupants and devices, simultaneous usage, router range etc. For more information speak to your broadband provider.
Map data ©OpenStreetMap contributors.
