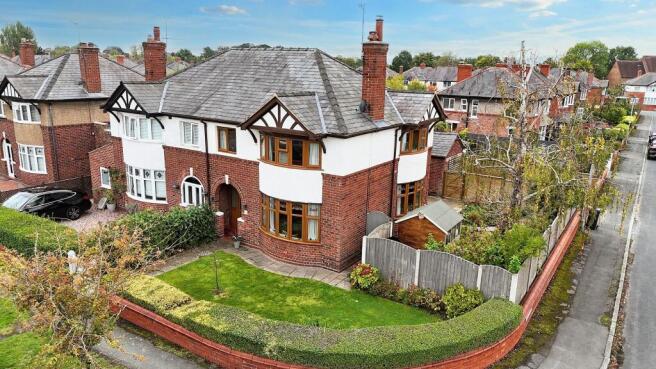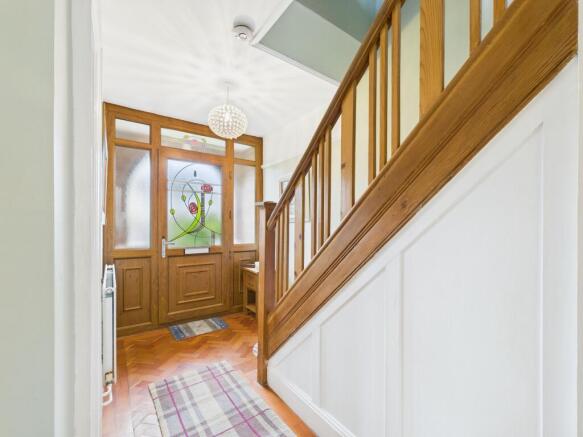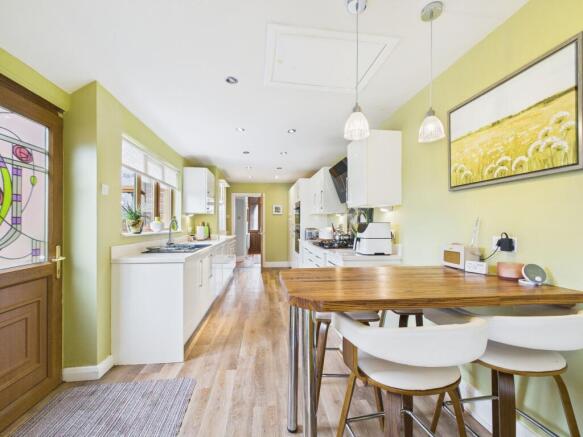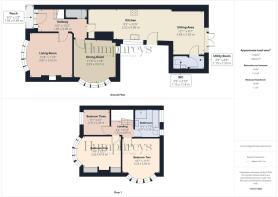
3 bedroom semi-detached house for sale
Lache Park Avenue, Chester, CH4

- PROPERTY TYPE
Semi-Detached
- BEDROOMS
3
- BATHROOMS
2
- SIZE
1,227 sq ft
114 sq m
- TENUREDescribes how you own a property. There are different types of tenure - freehold, leasehold, and commonhold.Read more about tenure in our glossary page.
Freehold
Key features
- Attractive 1930s bay-fronted semi-detached home
- Good-sized corner plot with gardens to three sides
- Two spacious reception rooms with bay windows plus further reception space off Breakfast Kitchen to the rear
- Modern kitchen with breakfast area & utility/WC
- Stylish bathroom with separate shower to bath arrangement
- Off-road parking, solar panels & EV charging point
- Connected to all mains services; GCH
Description
This beautifully appointed 1930s bay-fronted semi-detached home occupies a prominent corner plot along one of Chester’s most sought-after addresses. With its striking kerb appeal, tree-lined setting and a blend of period charm with modern enhancements, this is a home of real distinction.
Approached on foot through a timber pedestrian gate, a paved pathway leads through the low-walled front lawn to an attractive open-arched storm porch. Here, a stained-glass double-glazed entrance door provides access into a welcoming hallway, setting the tone for the style and character found throughout. The hallway features original wood-block parquet flooring, which continues into both reception rooms, and a spindled staircase rising to the first floor with a useful understairs storage cupboard.
Both the living room and dining room are generously proportioned, with their curved bay windows a standout feature. The living room is further enhanced by a stylish fireplace with inset living flame gas fire, creating a comfortable and elegant focal point.
The kitchen is fitted with a contemporary range of gloss-fronted units with chrome fitments, Corian worksurfaces, inset sink, and quality integrated appliances. From here, the home opens into a further reception space, incorporating a breakfast bar and seating area, and French doors providing a seamless connection to the garden. A practical utility room and downstairs WC complete the ground floor accommodation.
On the first floor, the landing with spindled balustrade gives access to three bedrooms. The principal and guest bedrooms both enjoy curved bay windows, with the main bedroom benefiting from fitted Sharps wardrobes. The third bedroom, currently used as a home office, highlights the versatility of the space. The family bathroom is well-appointed, featuring a four-piece suite including a separate shower cubicle, with stylish fittings such as a mirror with integrated light over the vanity unit.
This home strikes the perfect balance between original features and modern living. Highlights include solar panels, an EV charging point, and the preservation of period character throughout.
Externally, the property enjoys gardens to three sides. The front is laid to lawn, while the side garden features a patio with planted borders and a garden shed. The rear garden has been thoughtfully designed, with areas for fruit and vegetable growing, shaped beds with shrubs, a timber Summer house, and a pergola leading to a further seating area. Additional patios provide multiple vantage points to relax and enjoy the surroundings. Off-road parking is available to the side via a block-paved driveway finished with golden gravel.
In all, this is a superb home in a highly desirable location, and early viewing is strongly recommended.
Disclaimer
Whilst we endeavour to ensure our property particulars are fair, accurate and reliable, they are intended only as a general guide. Should any aspect be of particular importance, please contact our office for verification, especially if travelling a distance to view.
All measurements are approximate and should be carefully checked before ordering carpets, flooring, or built-in furniture. Fixtures, fittings and appliances referred to in these details have not been tested and, where included in the sale, should be verified by your solicitor. Photographs, floorplans and any CGI imagery are provided for illustrative purposes only and may not reflect the property’s current condition.
Tenure, leasehold details (including ground rent, service charges and lease length), boundaries, rights of way and covenants are provided by the vendor or third parties and must be verified by your legal representative. Any alterations or extensions referred to should be checked to ensure the necessary planning permissions and building regulation approvals have been obtained.
In accordance with the Money Laundering Regulations, we are required to obtain satisfactory evidence of the identity of all prospective purchasers. A charge of £25 per person is payable for AML checks upon acceptance of an offer.
Please note that we may receive referral fees from recommended mortgage advisors, surveyors or solicitors. This will not affect the cost or quality of the service provided.
If you have any questions regarding these particulars or require clarification on any point, please contact our office and we will be happy to assist.
EPC Rating: B
Garden
Externally, the property enjoys gardens to three sides. The front is laid to lawn, while the side garden features a patio with planted borders and a garden shed. The rear garden has been thoughtfully designed, with areas for fruit and vegetable growing, shaped beds with shrubs, a timber Summer house, and a pergola leading to a further seating area. Additional patios provide multiple vantage points to relax and enjoy the surroundings.
- COUNCIL TAXA payment made to your local authority in order to pay for local services like schools, libraries, and refuse collection. The amount you pay depends on the value of the property.Read more about council Tax in our glossary page.
- Band: D
- PARKINGDetails of how and where vehicles can be parked, and any associated costs.Read more about parking in our glossary page.
- Yes
- GARDENA property has access to an outdoor space, which could be private or shared.
- Private garden
- ACCESSIBILITYHow a property has been adapted to meet the needs of vulnerable or disabled individuals.Read more about accessibility in our glossary page.
- Ask agent
Lache Park Avenue, Chester, CH4
Add an important place to see how long it'd take to get there from our property listings.
__mins driving to your place
Get an instant, personalised result:
- Show sellers you’re serious
- Secure viewings faster with agents
- No impact on your credit score




Your mortgage
Notes
Staying secure when looking for property
Ensure you're up to date with our latest advice on how to avoid fraud or scams when looking for property online.
Visit our security centre to find out moreDisclaimer - Property reference 79c27ba5-257a-4b9c-bbfe-939e51d77744. The information displayed about this property comprises a property advertisement. Rightmove.co.uk makes no warranty as to the accuracy or completeness of the advertisement or any linked or associated information, and Rightmove has no control over the content. This property advertisement does not constitute property particulars. The information is provided and maintained by Humphreys of Chester Limited, Chester. Please contact the selling agent or developer directly to obtain any information which may be available under the terms of The Energy Performance of Buildings (Certificates and Inspections) (England and Wales) Regulations 2007 or the Home Report if in relation to a residential property in Scotland.
*This is the average speed from the provider with the fastest broadband package available at this postcode. The average speed displayed is based on the download speeds of at least 50% of customers at peak time (8pm to 10pm). Fibre/cable services at the postcode are subject to availability and may differ between properties within a postcode. Speeds can be affected by a range of technical and environmental factors. The speed at the property may be lower than that listed above. You can check the estimated speed and confirm availability to a property prior to purchasing on the broadband provider's website. Providers may increase charges. The information is provided and maintained by Decision Technologies Limited. **This is indicative only and based on a 2-person household with multiple devices and simultaneous usage. Broadband performance is affected by multiple factors including number of occupants and devices, simultaneous usage, router range etc. For more information speak to your broadband provider.
Map data ©OpenStreetMap contributors.





