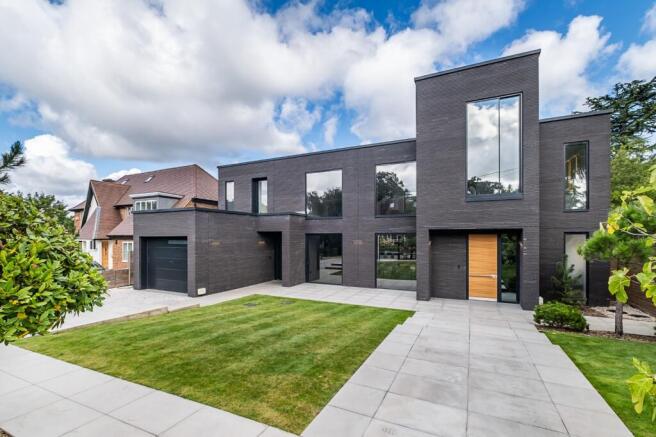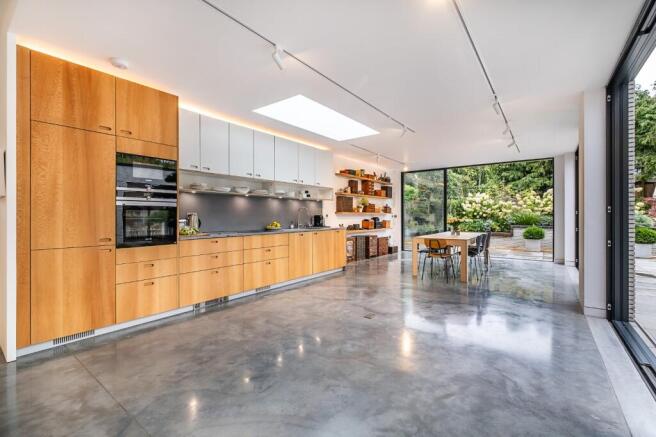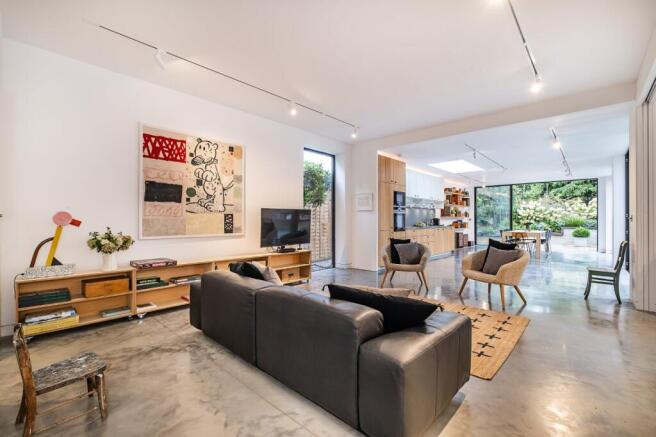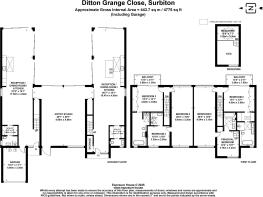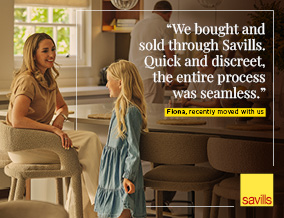
Ditton Grange Close, Long Ditton, Surbiton, Surrey, KT6

- PROPERTY TYPE
Detached
- BEDROOMS
6
- BATHROOMS
4
- SIZE
4,775 sq ft
444 sq m
- TENUREDescribes how you own a property. There are different types of tenure - freehold, leasehold, and commonhold.Read more about tenure in our glossary page.
Freehold
Key features
- Stunning contemporary home
- Versatility for multi-generational living
- Two high spec kitchens by Pluck
- Six bedrooms, four being en suite
- Underfloor heating throughout
- Landscaped garden with courtyard
- Garage and utility room
- 1.2 miles from Surbiton station
- No onward chain
- EPC Rating = B
Description
Description
Nestled on a highly sought-after residential road in the popular Southborough area of Surbition, this architecturally designed modern home offers both striking visual appeal and exceptional versatility for multi-generational living. At first glance, the property appears as a single, cohesive residence but its interior has been thoughtfully arranged to accommodate two separate living quarters – each designed with privacy in mind while maintaining a seamless connection throughout.
The property features two separate kitchens and dual staircases, leading to equal, divided accommodation on the first floor. This clever layout provides each generation with its own sense of autonomy yet remains linked on the ground floor with central shared space. The open-plan design is enhanced by high-ceilings, polished concrete flooring and expansive floor-to-ceiling windows that flood the home with natural light. The ground floor’s standout feature is a series of full-length sliding glass doors that open onto a central courtyard, creating an inviting indoor-outdoor living experience. At the heart of the ground floor lies a versatile artist studio which offers a range of potential uses, from a home office to a contemporary living room. The two kitchens boast sleek Pluck cabinetry paired with bespoke Concreations concrete worktops, combining modern style and durability. Both are fitted with Siemens appliances, Fisher & Paykel fridges and Bora hobs for a high-end cooking experience.
The first floor is decorated throughout with beautiful Dineson Douglas Fir flooring. Six spacious bedrooms are split evenly between the two wings, accessible via the separate staircases. Both of the principal bedrooms come complete with ensuite bathrooms and private balconies overlooking the lush garden. Additionally two of the remaining bedrooms also benefit from en suites while the other two bedrooms are currently utilised as family rooms. The bathrooms are complimented by luxurious Diespeker terrazzo flooring. Integrated air conditioning on the first floor and underfloor heating throughout provide year-round comfort whilst expansive IQ windows fill the space with natural light, enhancing the home’s modern, open feel.
Externally the property boasts a beautifully landscaped rear garden, offering a serene outdoor retreat. The central courtyard, accessible via full-length sliding glass doors, seamlessly connects indoor and outdoor living spaces, making it ideal for entertaining. The garden features a lush lawn, mature trees and carefully selected plants, creating a peaceful, private oasis.
To the front of the property there is access to the garage in addition to ample off-street parking.
Although the house is currently arranged to accommodate multi-generational living, it has been designed with the flexibility to convert into a large, single-family home spanning 4,750 square feet with minimal adjustments. Whether for multi-family use or as a luxurious single dwelling, this stunning property offers a unique blend of contemporary design, functionality and comfort.
Location
Ditton Grange Close sits in the heart of Long Ditton just one mile from Surbiton High Street which offers an excellent range of shops, bars, restaurants and amenities. Further extensive shopping can be found just over two miles away in Kingston upon Thames.
The transport links are excellent with Surbiton Station only 1.2 miles away providing a regular and direct service to London Waterloo from 17 minutes. Central London (about 13 miles) can be accessed by car via the A3, and the motorway network (M3, Junction 1) is about 7 miles away. London Heathrow airport is about 12 miles away.
The area is very popular with families and there is an excellent selection of schools available, both in the state and private sector, including Hinchley Wood School, Shrewsbury House, Surbiton High School, Thames Ditton Infants, The Tiffin School, Tiffin Girl’s School and Kingston Grammar School. The ACS Cobham International School, Lady Eleanor Holles and Hampton Boys School are also close by.
Please note all timings and distances are approximate.
Square Footage: 4,775 sq ft
Brochures
Web Details- COUNCIL TAXA payment made to your local authority in order to pay for local services like schools, libraries, and refuse collection. The amount you pay depends on the value of the property.Read more about council Tax in our glossary page.
- Band: H
- PARKINGDetails of how and where vehicles can be parked, and any associated costs.Read more about parking in our glossary page.
- Yes
- GARDENA property has access to an outdoor space, which could be private or shared.
- Yes
- ACCESSIBILITYHow a property has been adapted to meet the needs of vulnerable or disabled individuals.Read more about accessibility in our glossary page.
- Ask agent
Ditton Grange Close, Long Ditton, Surbiton, Surrey, KT6
Add an important place to see how long it'd take to get there from our property listings.
__mins driving to your place
Get an instant, personalised result:
- Show sellers you’re serious
- Secure viewings faster with agents
- No impact on your credit score
Your mortgage
Notes
Staying secure when looking for property
Ensure you're up to date with our latest advice on how to avoid fraud or scams when looking for property online.
Visit our security centre to find out moreDisclaimer - Property reference EHS250240. The information displayed about this property comprises a property advertisement. Rightmove.co.uk makes no warranty as to the accuracy or completeness of the advertisement or any linked or associated information, and Rightmove has no control over the content. This property advertisement does not constitute property particulars. The information is provided and maintained by Savills, Esher. Please contact the selling agent or developer directly to obtain any information which may be available under the terms of The Energy Performance of Buildings (Certificates and Inspections) (England and Wales) Regulations 2007 or the Home Report if in relation to a residential property in Scotland.
*This is the average speed from the provider with the fastest broadband package available at this postcode. The average speed displayed is based on the download speeds of at least 50% of customers at peak time (8pm to 10pm). Fibre/cable services at the postcode are subject to availability and may differ between properties within a postcode. Speeds can be affected by a range of technical and environmental factors. The speed at the property may be lower than that listed above. You can check the estimated speed and confirm availability to a property prior to purchasing on the broadband provider's website. Providers may increase charges. The information is provided and maintained by Decision Technologies Limited. **This is indicative only and based on a 2-person household with multiple devices and simultaneous usage. Broadband performance is affected by multiple factors including number of occupants and devices, simultaneous usage, router range etc. For more information speak to your broadband provider.
Map data ©OpenStreetMap contributors.
