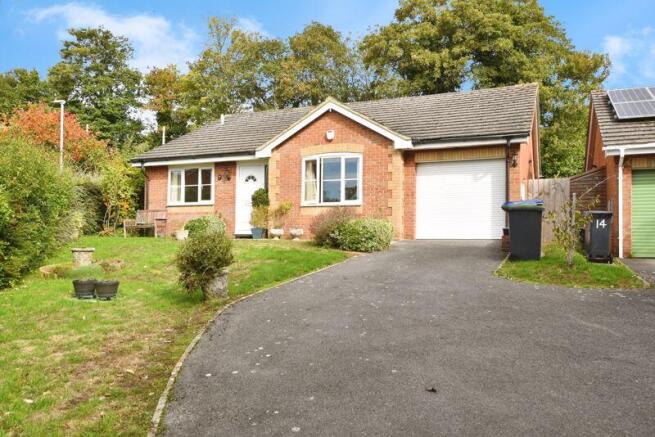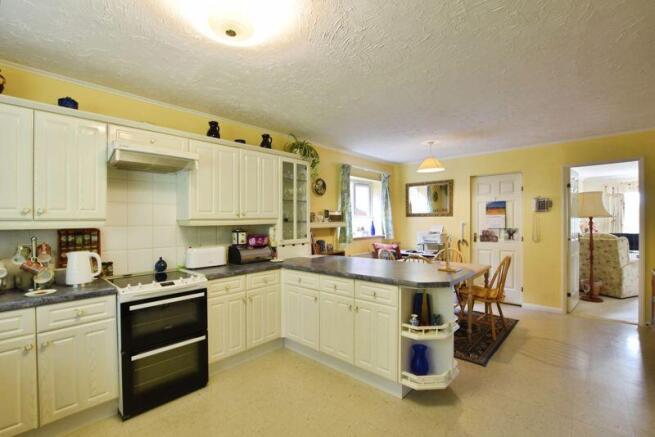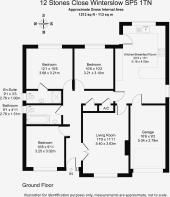
Stone Close, Winterslow ***WATCH THE VIDEO TOUR***

- PROPERTY TYPE
Bungalow
- BEDROOMS
3
- BATHROOMS
2
- SIZE
Ask agent
- TENUREDescribes how you own a property. There are different types of tenure - freehold, leasehold, and commonhold.Read more about tenure in our glossary page.
Freehold
Key features
- ***WATCH THE VIDEO TOUR***
- ***NO ONWARD CHAIN***
- Sought-After Village Location
- Driveway & Garage
- Open-Plan Kitchen Diner
- En-suite Shower Room & Family Bathroom
- Private Rear Garden
- Council Tax Band E
Description
Set within the ever-popular village of Winterslow, this attractive three-bedroom detached bungalow is offered to the market with no onward chain. The property enjoys a peaceful position and is approached via a sweeping tarmac driveway, providing ample parking and access to an integrated garage with power, light, and housing for the central heating boiler.
The frontage is particularly appealing, with a generous lawned garden bordered by established flower beds and mature hedging, creating both privacy and kerb appeal. On entering, a welcoming hallway provides access to all principal rooms. The sitting room is a well-proportioned space, with a large front-facing window that draws in natural light and a feature fireplace that forms a central focal point. From here, a door leads through to the kitchen/dining room, a bright and versatile area with dual-aspect windows to the side and rear. Fitted with a range of wall and base cupboards with adjoining worktops, the kitchen also offers space for a full complement of appliances. A rear door providesdirect access to the garden, while an internal door links conveniently to the garage. The dining area comfortably accommodates a family table and chairs, making it ideal for both everyday living and entertaining.
The bungalow provides three double bedrooms. The principal bedroom, set to the rear of the property and overlooking the garden, benefits from a private en-suite shower room. The second bedroom is another generous double with a front-facing aspect, while the third bedroom, currently used as a formal dining room, enjoys a rear aspect view and offers flexibility for use as a study, hobby room, or guest bedroom. The family bathroom is fitted with a panelled bath with shower attachment, WC, and wash hand basin, and is naturally lit by a side-aspect window. Additional storage is provided via an airing cupboard and hallway cupboard.
Externally, the rear garden is a delightful feature of the home. Enclosed and private, it is bordered by tall trees and mature planting, and is laid mainly to lawn with a patio terrace perfect for al fresco dining. Well-stocked flower beds add seasonal colour, and a timber gate provides side access to the front. A useful garden shed completes the outside space.
This well-presented bungalow offers excellent accommodation with scope for personalisation, set within generous grounds in a desirable village location. With its combination of flexible living space, attractive gardens, and no onward chain, Stone Close is a rare opportunity not to be missed.
Location
Stone Close is part of a popular residential development with a play park (only a short walk from the property), within the village of Winterslow, which is a thriving and active village approximately 7 miles east of Salisbury. Being a larger village, it is able to support a good village store with a Post Office, an excellent primary school, several churches, a public house and an active village hall with a doctors' surgery. The surrounding countryside is very appealing for walking, riding etc, while the cathedral city of Salisbury has an excellent range of educational, leisure and cultural facilities. Salisbury has a mainline railway station with trains to London Waterloo; trains also stop at Grateley which is about 5 miles to the north of Winterslow. There are buses which travel through the village to both Salisbury and Andover.
Services
The property is heated by LPG gas, gas supply is from an underground LPG tank below ground in the front garden. The property is connect to mains drainage The house is connected to mains water and electricity.
Material Information
Under current legislation, as set out in the Consumer Protection from Unfair Trading Regulations 2008, estate and letting agents have a legal obligation not to omit material information from property listings.
Part A: - Price, tenure, and council tax. (Included)
Part B: - Physical characteristics, number of rooms, utilities, and parking. (Included)
Part C: -
• Building safety, e.g., unsafe cladding, asbestos, risk of collapse - we understand the property is safe.
• Restrictions, e.g. conservation area, listed building status, tree preservation order - we are not aware of any restriction in this regard.
• Rights and easements, e.g. public rights of way, shared drives - we are aware of any rights of access, there is a shared tarmac drive that serves Nos. 12, 14 and 15. The owner of No. 12 is obliged to pay a fair proportion any maintenance costs for the 'shared area' shown on the transfer plan. The area of tarmac immediately in front of the garages is the sole...
Directions
Proceed to Winterslow turning onto Middleton Road and then turn left into Youngs Paddock. As the road bends to the right turn left into Stone Close, follow the road for a short time turning left.
Brochures
Full Details- COUNCIL TAXA payment made to your local authority in order to pay for local services like schools, libraries, and refuse collection. The amount you pay depends on the value of the property.Read more about council Tax in our glossary page.
- Band: E
- PARKINGDetails of how and where vehicles can be parked, and any associated costs.Read more about parking in our glossary page.
- Yes
- GARDENA property has access to an outdoor space, which could be private or shared.
- Yes
- ACCESSIBILITYHow a property has been adapted to meet the needs of vulnerable or disabled individuals.Read more about accessibility in our glossary page.
- Ask agent
Stone Close, Winterslow ***WATCH THE VIDEO TOUR***
Add an important place to see how long it'd take to get there from our property listings.
__mins driving to your place
Get an instant, personalised result:
- Show sellers you’re serious
- Secure viewings faster with agents
- No impact on your credit score
Your mortgage
Notes
Staying secure when looking for property
Ensure you're up to date with our latest advice on how to avoid fraud or scams when looking for property online.
Visit our security centre to find out moreDisclaimer - Property reference 12755465. The information displayed about this property comprises a property advertisement. Rightmove.co.uk makes no warranty as to the accuracy or completeness of the advertisement or any linked or associated information, and Rightmove has no control over the content. This property advertisement does not constitute property particulars. The information is provided and maintained by Oliver Chandler, Salisbury. Please contact the selling agent or developer directly to obtain any information which may be available under the terms of The Energy Performance of Buildings (Certificates and Inspections) (England and Wales) Regulations 2007 or the Home Report if in relation to a residential property in Scotland.
*This is the average speed from the provider with the fastest broadband package available at this postcode. The average speed displayed is based on the download speeds of at least 50% of customers at peak time (8pm to 10pm). Fibre/cable services at the postcode are subject to availability and may differ between properties within a postcode. Speeds can be affected by a range of technical and environmental factors. The speed at the property may be lower than that listed above. You can check the estimated speed and confirm availability to a property prior to purchasing on the broadband provider's website. Providers may increase charges. The information is provided and maintained by Decision Technologies Limited. **This is indicative only and based on a 2-person household with multiple devices and simultaneous usage. Broadband performance is affected by multiple factors including number of occupants and devices, simultaneous usage, router range etc. For more information speak to your broadband provider.
Map data ©OpenStreetMap contributors.





