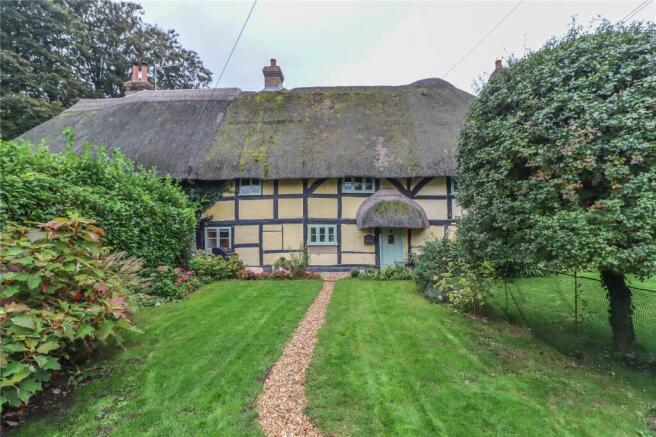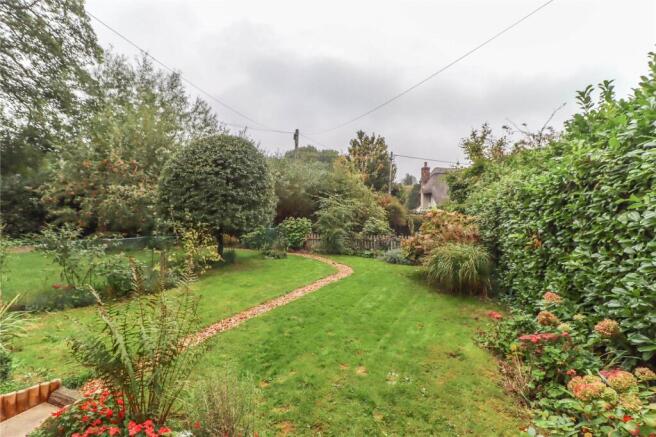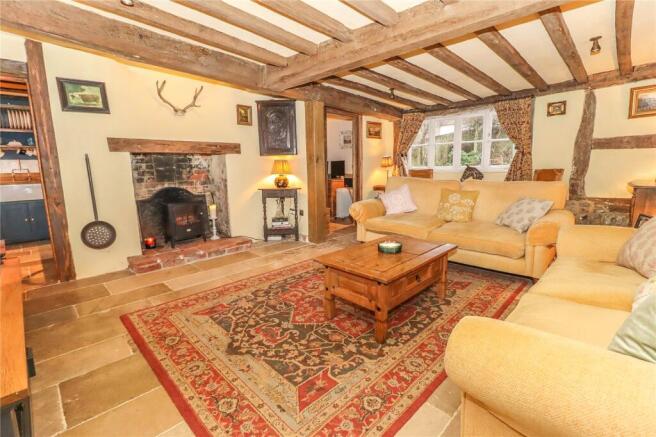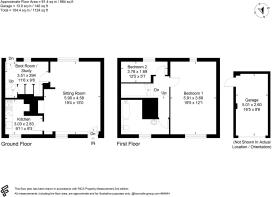
Salisbury Lane, Over Wallop, Hampshire, SO20

- PROPERTY TYPE
Terraced
- BEDROOMS
2
- BATHROOMS
1
- SIZE
Ask agent
- TENUREDescribes how you own a property. There are different types of tenure - freehold, leasehold, and commonhold.Read more about tenure in our glossary page.
Freehold
Key features
- Stunning principal bedroom
- Large sitting room with ample space for entertaining
- Underfloor heating
- Practical boot room/office
- garden bordering a Brook
- Garage and off road parking
- Nice Village Location
Description
A deceptively spacious cottage, thought to be the central part of the original hall house (Grade II Listed), of mainly brick and lime mortar infilled timber framework elevations beneath a thatched roof. The charming and sympathetically modernised accommodation comprises of a large classic main reception room with attractive plaster infilled timber framework and exposed beams. Limestone flooring with underfloor heating and character open fireplace. There is a well appointed gallery kitchen and large boot room/office. To the first floor there is a very imposing principal bedroom with high vaulted ceiling and impressive timber framework and exposed beams. A second bedroom and bathroom conclude the accommodation on the first floor. The cottage enjoys a good-sized front garden which borders the Wallop Brook, landscaped rear garden with access to a single garage and off road parking. This property benefits from a recently installed oil fired central heating system and has been tastefully yet sympathetically restored throughout.
This property is situated in the village of Over Wallop (renowned for its many period houses and cottages) which has a post office/store, church, public house, a recreation ground with tennis court, active football and cricket club. The neighbouring village of Middle Wallop has a garage/shop and public house and there is a primary school and wine shop in Nether Wallop. Grateley mainline railway station is within a 5 minute drive and provides regular services to London Waterloo (1 hour 20 minutes). The picturesque town of Stockbridge, traversed by the River Test, is 10 minutes’ drive away and has local shops, Co-op with a post office, doctors and dental surgeries, schools and an abundance of pubs and restaurants. Andover, approximately 6 miles away, offers a comprehensive range of shopping, educational and leisure facilities, as well as a mainline railway station. The cathedral cities of Salisbury and Winchester are both within about 20 minutes’ drive and the A303 is close at hand allowing convenient access to London and the West Country.
Entrance Porch
Thatched roof. Single pane glazed front door leads into:
Main Sitting Room
A large classic reception room. Attractive lime plaster infilled timber framework. Limestone flooring with underfloor heating. Low level exposed flint work. Casement windows to front and rear aspects. Ceiling mounted lighting. Open fireplace with raised tile hearth and oak beam above. Potential provision for log burning stove (subject to necessary installation). Ledged and braced doors leading into:
Fitted Kitchen
Shaker style fitted kitchen with butcher’s block work surfaces Porcelain butler sink with decorative mixer tap, oak/tile splashback. Provision for range stove cooker. Recess and plumbing for washing machine. Recess for fridge freezer. Ceiling mounted lights and power. Exposed framework with flint coursework. Limestone flooring. Double french casement window overlooking the front garden.
Boot Room/Office
Limestone flooring. Timber door leading to storm porch and rear garden. Window to rear aspect. Light and power. Bespoke Fitted storage under staircase with T & G panelling providing versatile storage. Staircase to the first floor.
First Floor/Landing
Bespoke oak staircase. Vaulted ceiling with lime plaster infilled timber framework to either side of staircase. Provision for chandelier. Ledged and braced doors leading to principal bedroom, bedroom 2 and bathroom. Mains smoke alarm, lights and power.
Principal Bedroom
Imposing principal bedroom with vaulted ceiling and impressive exposed oak queen post trusses, purlins, and wind braces. Lime plaster infilled timber framework. Provision for chandeliers. Benefits from windows to both aspects. Double aspect to front and rear garden. Light and power. Radiator.
Bedroom 2
Window to rear garden. Lime plaster infilled timber framework. Radiator. Light and power points.
Bathroom
Partially glazed ledged and brace door. Wood effect LV flooring. Lime plaster infilled timber framework. Roll topped wrought iron bath with shower head and mixer tap. Close coupled WC. Basin on marble topped pedestal with cupboards beneath. Radiator. Window to front aspect overlooking garden. Loft hatch. Pendant light point.
Front Garden
Attractive front garden mainly laid to lawn. An established Laurel hedge to side aspect and timber fence with views over Wallop Brook Chalk Stream. Note: pedestrian access only to front door. There is a gravel driveway off Salisbury Lane with parking provision for one vehicle which is in front of the garage.
Rear Garden
Attractive Sandstone paving with decorative brick and sleeper retaining walls. Timber fence to rear and side aspect. A varied selection of herbaceous, perennial plants and shrubs. Pergola.
Single Garage
Gravelled drive with parking leads to garage. Up and over door. Personnel door provides access through the garage to the rear garden and boot room at the rear of the property. Provision for light and power (currently not connected).
Agent's Note
It has been advised that the property will need re-thatching in the next 24 months (quote has been obtained).
Services
Oil fired central heating, shared private drainage. Mains water and electricity. Note: No household services or appliances have been tested and no guarantees can be given by Evans and Partridge.
Directions
SO20 8JH
Council Tax
E
Brochures
Particulars- COUNCIL TAXA payment made to your local authority in order to pay for local services like schools, libraries, and refuse collection. The amount you pay depends on the value of the property.Read more about council Tax in our glossary page.
- Band: E
- PARKINGDetails of how and where vehicles can be parked, and any associated costs.Read more about parking in our glossary page.
- Yes
- GARDENA property has access to an outdoor space, which could be private or shared.
- Yes
- ACCESSIBILITYHow a property has been adapted to meet the needs of vulnerable or disabled individuals.Read more about accessibility in our glossary page.
- Ask agent
Salisbury Lane, Over Wallop, Hampshire, SO20
Add an important place to see how long it'd take to get there from our property listings.
__mins driving to your place
Get an instant, personalised result:
- Show sellers you’re serious
- Secure viewings faster with agents
- No impact on your credit score



Your mortgage
Notes
Staying secure when looking for property
Ensure you're up to date with our latest advice on how to avoid fraud or scams when looking for property online.
Visit our security centre to find out moreDisclaimer - Property reference STO250007. The information displayed about this property comprises a property advertisement. Rightmove.co.uk makes no warranty as to the accuracy or completeness of the advertisement or any linked or associated information, and Rightmove has no control over the content. This property advertisement does not constitute property particulars. The information is provided and maintained by Evans & Partridge, Stockbridge. Please contact the selling agent or developer directly to obtain any information which may be available under the terms of The Energy Performance of Buildings (Certificates and Inspections) (England and Wales) Regulations 2007 or the Home Report if in relation to a residential property in Scotland.
*This is the average speed from the provider with the fastest broadband package available at this postcode. The average speed displayed is based on the download speeds of at least 50% of customers at peak time (8pm to 10pm). Fibre/cable services at the postcode are subject to availability and may differ between properties within a postcode. Speeds can be affected by a range of technical and environmental factors. The speed at the property may be lower than that listed above. You can check the estimated speed and confirm availability to a property prior to purchasing on the broadband provider's website. Providers may increase charges. The information is provided and maintained by Decision Technologies Limited. **This is indicative only and based on a 2-person household with multiple devices and simultaneous usage. Broadband performance is affected by multiple factors including number of occupants and devices, simultaneous usage, router range etc. For more information speak to your broadband provider.
Map data ©OpenStreetMap contributors.





