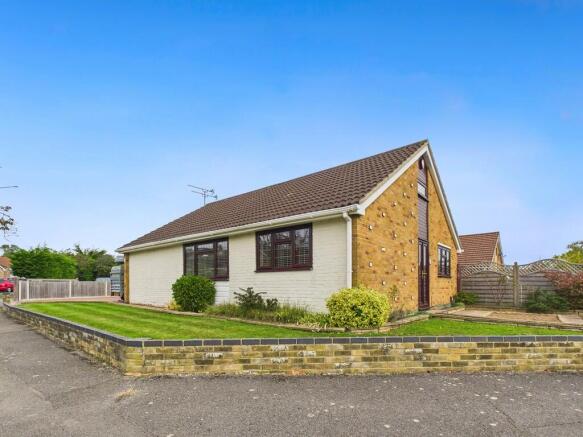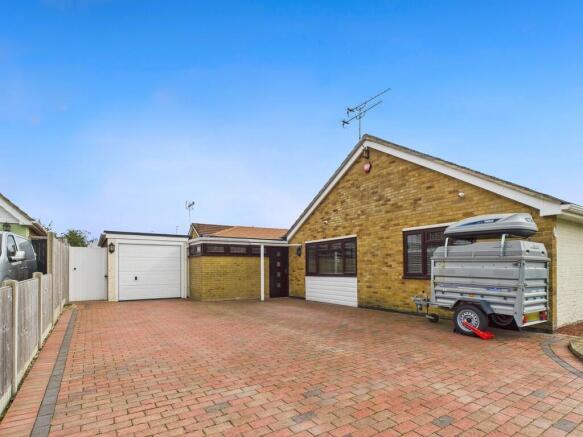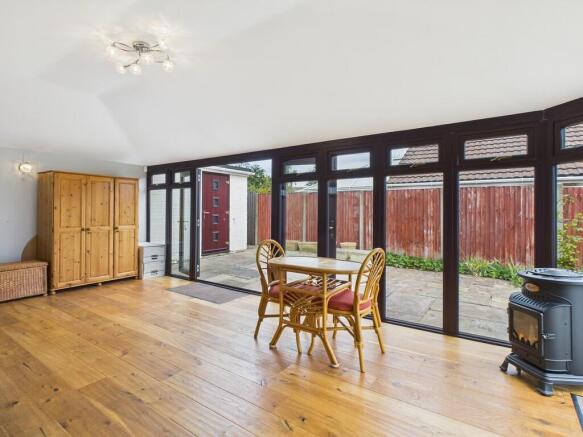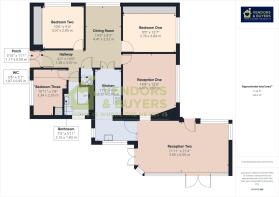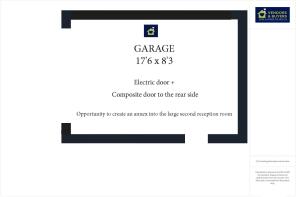Spring Vale, Waterlooville

- PROPERTY TYPE
Detached Bungalow
- BEDROOMS
3
- BATHROOMS
1
- SIZE
1,145 sq ft
106 sq m
- TENUREDescribes how you own a property. There are different types of tenure - freehold, leasehold, and commonhold.Read more about tenure in our glossary page.
Freehold
Key features
- DETACHED BUNGALOW
- SCOPE TO DEVELOP
- TWO RECEPTION ROOMS
- WRAP-AROUND GARDEN
- MOTOR HOME CHARGER
- POSITIONED ON A CORNER PLOT
- THREE BEDROOMS
- BATHROOM + CLOAKROOM
- GARAGE + OFF ROAD PARKING
- QUIET LOCATION
Description
Positioned on a generous corner plot, this charming home boasts front and side gardens mainly laid to lawn, complemented by mature planting for added privacy and character. A large block-paved driveway provides plenty of parking for multiple vehicles and a motor home, complete with a convenient motor home charger.
Enjoy both side and rear access leading into a private, enclosed rear garden featuring two delightful terraces-perfect for relaxing or entertaining.
The garage, with its electric door and composite rear access, alongside the versatile second reception room, offers excellent potential to create an annex or additional living space, subject to planning permission.
INTERNAL OVERVIEW This versatile home offers a flexible layout with three bedrooms, a stylish bathroom, and a convenient cloakroom. The modern kitchen flows seamlessly into a dining area, perfect for family meals or entertaining.
A charming reception room with a feature fireplace provides a cosy retreat, while a large extended reception room enjoys private views over the garden, flooding the space with natural light.
The generous 80 square metre sized Loft Room has been fully insulated with hypoallergenic sheep's wool in combination with having been entirely boarded out in 22mm thick wood flooring which presents exciting potential for further development giving a real opportunity to create additional living space as seen in neighbouring properties.
PORCH 3' 10" x 1' 11" (1.17m x 0.58m) Double Glazed Doors and surround, coir matting, space for shoes, leads to Front Door opening into:
HALLWAY 10' 0" x 4' 2" (3.05m x 1.27m) Carpeted with doors leading to:
BEDROOM 3 10' 11" x 7' 8" (3.33m x 2.34m) Overlooks the front aspect of the property. Laminate flooring, built in cupboard which houses the Worcester boiler (Fitted in 2020) and water softening system, Loft access (33'2" x 12'4") which is fully boarded, with loft ladder and safety rails.
BEDROOM 2 10' 0" x 9' 4" (3.05m x 2.84m) A good sized double bedroom. Carpeted with built-in wardrobes with sliding doors, ceiling pendant light, window to side elevation.
BATHROOM/WET ROOM 7' 0" x 5' 11" (2.13m x 1.8m) Fully refurbished by Brilliant Bathrooms in 2022, wet room with white furniture, comprising of; shower enclosure with wall mounted pull down seat, ceiling mounted drench shower and wall mounted mixer unit and hand held shower, pedestal wash hand basin with Victorian style taps, low level WC with side pull down flush, wall mounted Victorian style radiator, anti-slip flooring, ceiling spot lights.
WC 3' 6" x 3' 1" (1.07m x 0.94m) White low level WC and white wall mounted sink, vinyl flooring and ceiling pendant light.
DINING ROOM 14' 5" x 8' 3" (4.39m x 2.51m) Carpeted with side elevation, ceiling pendant light
BEDROOM 1 12' 7" x 9' 0" (3.84m x 2.74m) A generous sized bedroom, carpeted floor with window to rear elevation. Built in wardrobes with sliding doors and touch activated overhead spotlights. Ceiling pendant light.
RECEPTION 1 14' 8" x 12' 6" (4.47m x 3.81m) Rear and side elevation through to reception room 2, wooden flooring with Gas Fire and marble surround, ceiling pendant lights, and TV aerial point.
KITCHEN 17' 0" x 6' 9" (5.18m x 2.06m) 'L' shape with a variety of Wren shaker style gloss units and drawers, white kitchen worktops and kitchen sink draining area. Stainless steel sink unit with mixer tap. Free standing American style fridge/freezer, Rangemaster with overhead ceiling extractor, integral AEG dishwasher and space/plumbing for a washing machine. Vinyl flooring. Window on to side elevation overlooking the garden, leads to;
RECEPTION 2 21' 4" x 11' 11" (6.5m x 3.63m) Laminate flooring, ceiling pendant light, small window through to reception one, glazed surround with double patio doors on to garden
GARAGE 18' 3" x 8' 10" (5.57m x 2.69m) Electric up and over door, strobe light, side door on to garden
IMPORTANT - PLEASE READ These particulars do not form part of any offer or contract. All statements contained herein are made without liability on the part of VENDORS AND BUYERS LIMITED or the seller.
While every effort has been made to ensure accuracy, the information provided should not be relied upon as statements or representations of fact. They are believed to be correct but are not guaranteed. Prospective buyers must satisfy themselves as to the accuracy of the details provided.
Please note: Appliances, heating systems, and other mechanical or electrical installations have not been tested by VENDORS AND BUYERS LIMITED, and no warranties can be given regarding their condition or functionality.
Brochures
Flood Risk Checke...Broadband and Mob...- COUNCIL TAXA payment made to your local authority in order to pay for local services like schools, libraries, and refuse collection. The amount you pay depends on the value of the property.Read more about council Tax in our glossary page.
- Band: D
- PARKINGDetails of how and where vehicles can be parked, and any associated costs.Read more about parking in our glossary page.
- Garage,Off street
- GARDENA property has access to an outdoor space, which could be private or shared.
- Yes
- ACCESSIBILITYHow a property has been adapted to meet the needs of vulnerable or disabled individuals.Read more about accessibility in our glossary page.
- Ask agent
Spring Vale, Waterlooville
Add an important place to see how long it'd take to get there from our property listings.
__mins driving to your place
Get an instant, personalised result:
- Show sellers you’re serious
- Secure viewings faster with agents
- No impact on your credit score

Your mortgage
Notes
Staying secure when looking for property
Ensure you're up to date with our latest advice on how to avoid fraud or scams when looking for property online.
Visit our security centre to find out moreDisclaimer - Property reference 103375000702. The information displayed about this property comprises a property advertisement. Rightmove.co.uk makes no warranty as to the accuracy or completeness of the advertisement or any linked or associated information, and Rightmove has no control over the content. This property advertisement does not constitute property particulars. The information is provided and maintained by Vendors and Buyers, Cowplain. Please contact the selling agent or developer directly to obtain any information which may be available under the terms of The Energy Performance of Buildings (Certificates and Inspections) (England and Wales) Regulations 2007 or the Home Report if in relation to a residential property in Scotland.
*This is the average speed from the provider with the fastest broadband package available at this postcode. The average speed displayed is based on the download speeds of at least 50% of customers at peak time (8pm to 10pm). Fibre/cable services at the postcode are subject to availability and may differ between properties within a postcode. Speeds can be affected by a range of technical and environmental factors. The speed at the property may be lower than that listed above. You can check the estimated speed and confirm availability to a property prior to purchasing on the broadband provider's website. Providers may increase charges. The information is provided and maintained by Decision Technologies Limited. **This is indicative only and based on a 2-person household with multiple devices and simultaneous usage. Broadband performance is affected by multiple factors including number of occupants and devices, simultaneous usage, router range etc. For more information speak to your broadband provider.
Map data ©OpenStreetMap contributors.
