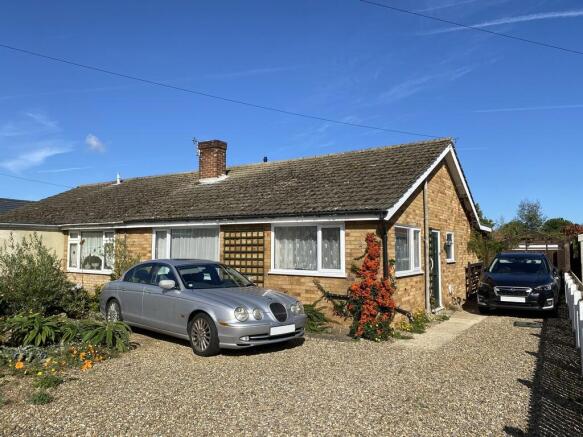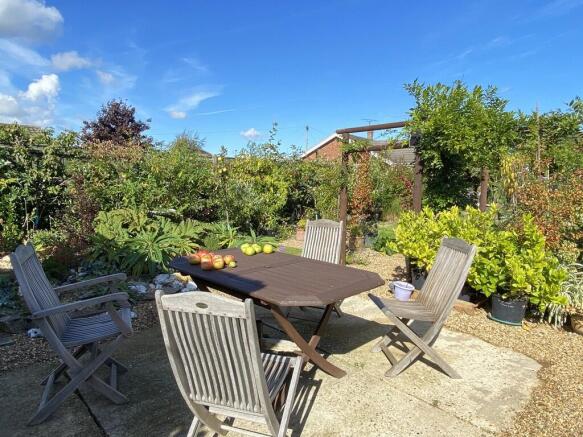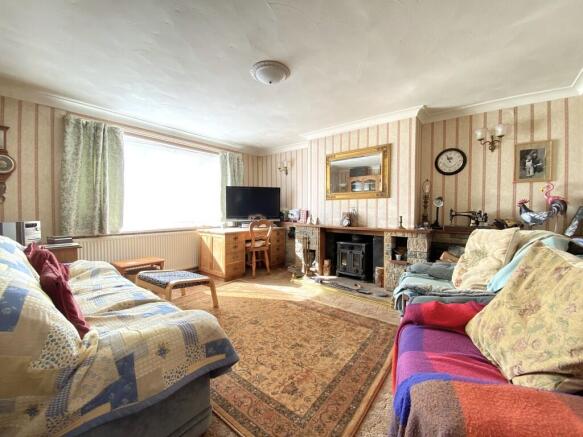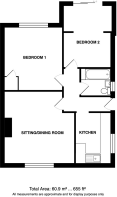
2 bedroom semi-detached bungalow for sale
Catfield, Great Yarmouth

- PROPERTY TYPE
Semi-Detached Bungalow
- BEDROOMS
2
- BATHROOMS
1
- SIZE
655 sq ft
61 sq m
- TENUREDescribes how you own a property. There are different types of tenure - freehold, leasehold, and commonhold.Read more about tenure in our glossary page.
Freehold
Key features
- Village shop and pub nearby
- Town amenities just 2.5 miles
- Beautiful 85' long rear garden
- Tandem garage/workshop
- Drive and parking
- LPG has central heating
- Woodburning stove
- 2 double size bedrooms
- Bright kitchen
- uPVC double glazing
Description
For those who enjoy exploring, the renowned Broads centre of Wroxham is only 10 miles away, and the thriving town of North Walsham just 11 miles, both offering excellent shopping and direct rail connections to the North Norfolk coast and the historic city of Norwich. From Norwich, fast onward trains provide easy links to London and Cambridge, making Catfield a wonderfully connected yet tranquil place to call home.
The village is also within easy reach of North-east Norfolk's sandy beaches, ideal for days out by the sea and enjoying the best of this unspoilt part of the county.
Description This well-positioned semi-detached bungalow sits in a quiet cul-de-sac, just a short stroll from Catfield's village shop and welcoming pub. The property offers excellent outside space, with ample parking to the front and side, complemented by a beautifully landscaped rear garden extending to around 85 feet-perfect for outdoor dining, gardening, or simply relaxing in a private setting.
Inside, the bungalow provides bright and comfortable accommodation with scope for further enhancement. A good-sized living room with a woodburning stove creates a cosy focal point, while the kitchen enjoys a light and airy aspect. There are two double bedrooms and a bathroom, offering practical and versatile space.
Additional features include LPG gas central heating and sealed unit double glazing, ensuring comfort and efficiency throughout the year.
Double glazed entrance door to:
Entrance Hall Radiator, coved ceiling.
Sitting/Dining Room 14' 4" x 14' 9" (4.37m x 4.5m) into alcoves Composite stone fireplace with tiled hearth and recessed woodburning stove, coved ceiling, uPVC sealed unit double glazed window, radiator.
Kitchen 10' 4" x 7' 2" (3.15m x 2.18m) Stainless steel single drainer sink unit inset to laminate roll edge worktop, fitted laminate front fitted units comprising base units, drawer chest and wall mounted cupboards, electric cooker point, plumbing for automatic washing machine, covd ceiling, uPVC selaed unit double glazed windows.
Bedroom 1 13' x 11' 10" (3.96m x 3.61m) Radiator, fitted carpet, coved ceiling, built-in cupboard housing (LPG) gas fired boiler.
Bedroom 2 12' 8" x 9' 10" (3.86m x 3m) Radiator, uPVC sealed unit double glazed patio door to the rear garden.
Bathroom 6' 6" x 5' 10" (1.98m x 1.78m) 3 piece suite comprising panelled bath with chrome mixer shower, low level wc and pedestal wash basin, part ceramic tiled walls.tiled floor, uPVC sealed unit double glazed window, radiator.
Outside Generous front garden providing shingled turning/parking space with an attractively planted rockery.
A shingled driveway and concrete path at the side of the bungalow provides further parking and gated parking space leads to a timber/asbestos tandem garage 30'x7'7" with casement entrance door.
The rear garden extends approximately 85' from the rear of the bungalow and is well planted with ornamental plants and trees and landscaped to provide a most attractive alfresco dining and recreational space.
Services Mains water, electricity and drainage are available.
Local Authority/Council Tax North Norfolk District Council
Council Tax Band B
EPC Rating The Energy Rating for this property is F. A full Energy Performance Certificate available on request.
Important Agent Note Intending purchasers will be asked to provide original Identity Documentation and Proof of Address before solicitors are instructed.
We Are Here To Help If your interest in this property is dependent on anything about the property or its surroundings which are not referred to in these sales particulars, please contact us before viewing and we will do our best to answer any questions you may have.
The price quoted for the property does not include Stamp Duty or Title Registration fees, which purchasers will normally pay as part of the conveyancing process. Please ask us if you would like assistance calculating these charges.
- COUNCIL TAXA payment made to your local authority in order to pay for local services like schools, libraries, and refuse collection. The amount you pay depends on the value of the property.Read more about council Tax in our glossary page.
- Band: B
- PARKINGDetails of how and where vehicles can be parked, and any associated costs.Read more about parking in our glossary page.
- Garage
- GARDENA property has access to an outdoor space, which could be private or shared.
- Yes
- ACCESSIBILITYHow a property has been adapted to meet the needs of vulnerable or disabled individuals.Read more about accessibility in our glossary page.
- Ask agent
Catfield, Great Yarmouth
Add an important place to see how long it'd take to get there from our property listings.
__mins driving to your place
Get an instant, personalised result:
- Show sellers you’re serious
- Secure viewings faster with agents
- No impact on your credit score
Your mortgage
Notes
Staying secure when looking for property
Ensure you're up to date with our latest advice on how to avoid fraud or scams when looking for property online.
Visit our security centre to find out moreDisclaimer - Property reference 101301039374. The information displayed about this property comprises a property advertisement. Rightmove.co.uk makes no warranty as to the accuracy or completeness of the advertisement or any linked or associated information, and Rightmove has no control over the content. This property advertisement does not constitute property particulars. The information is provided and maintained by Watsons, Norfolk. Please contact the selling agent or developer directly to obtain any information which may be available under the terms of The Energy Performance of Buildings (Certificates and Inspections) (England and Wales) Regulations 2007 or the Home Report if in relation to a residential property in Scotland.
*This is the average speed from the provider with the fastest broadband package available at this postcode. The average speed displayed is based on the download speeds of at least 50% of customers at peak time (8pm to 10pm). Fibre/cable services at the postcode are subject to availability and may differ between properties within a postcode. Speeds can be affected by a range of technical and environmental factors. The speed at the property may be lower than that listed above. You can check the estimated speed and confirm availability to a property prior to purchasing on the broadband provider's website. Providers may increase charges. The information is provided and maintained by Decision Technologies Limited. **This is indicative only and based on a 2-person household with multiple devices and simultaneous usage. Broadband performance is affected by multiple factors including number of occupants and devices, simultaneous usage, router range etc. For more information speak to your broadband provider.
Map data ©OpenStreetMap contributors.







