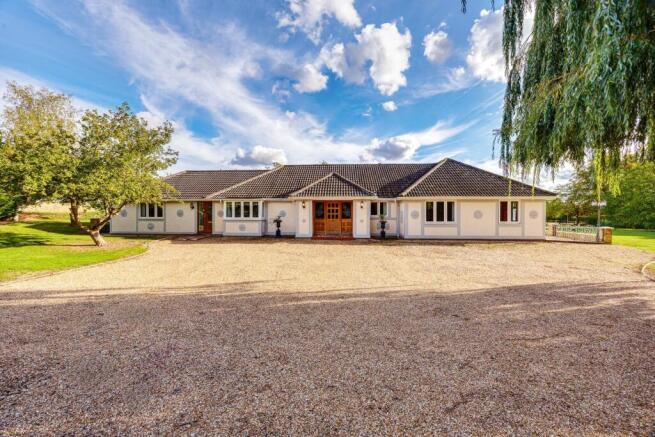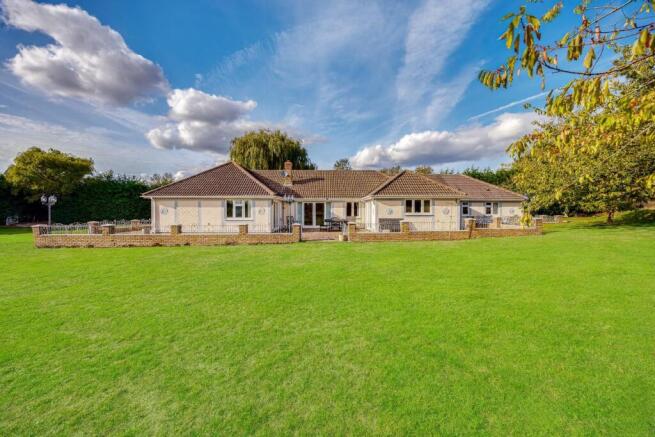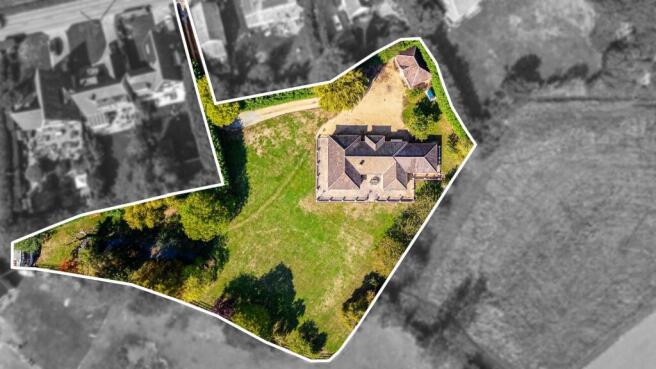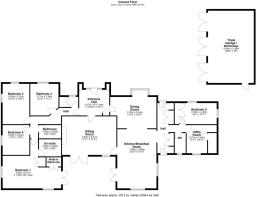
5 bedroom detached bungalow for sale
Thurlow Road, Withersfield

- PROPERTY TYPE
Detached Bungalow
- BEDROOMS
5
- BATHROOMS
2
- SIZE
2,499 sq ft
232 sq m
- TENUREDescribes how you own a property. There are different types of tenure - freehold, leasehold, and commonhold.Read more about tenure in our glossary page.
Freehold
Key features
- Chain free
- Five double bedrooms
- Annexe potential
- Open-plan kitchen/dining room
- Elegant sitting room
- Principal bedroom with en-suite
- Triple garage with storage
- 1.19-acre private plot
- Backs onto open farmland
Description
A substantial five-bedroom detached bungalow tucked away along a private gravel drive in the sought-after village of Withersfield. Set in around 1.19 acres of mature, secluded grounds backing onto open paddocks and farmland, this versatile home features elegant open-plan living spaces, a superb principal suite, and a separate utility/guest wing with annexe potential. Outside is a large paved terrace for entertaining, sweeping lawns with a natural pond, and a triple garage/workshop with power, light and eaves storage. Offered to the market chain free.
Withersfield - Withersfield is a sought-after Cambridgeshire village just a couple of miles north of Haverhill, surrounded by beautiful open countryside yet conveniently placed for everyday amenities. The village itself is peaceful and well regarded, with a welcoming community, a picturesque green, and a popular traditional pub. There is easy access to excellent walking and cycling routes, while Haverhill provides a full range of shops, supermarkets, schools, leisure facilities and a cinema complex. For commuters, Cambridge is around 14 miles away and Audley End and Cambridge North stations offer rail services into London Liverpool Street and King’s Cross. The nearby A1307 and A11 connect quickly to the M11 and Stansted Airport, making Withersfield ideal for those wanting a rural setting without losing quick access to major road and rail links.
GROUND FLOOR
Entrance Hall
A bright and welcoming reception space with two rear windows allowing natural light to flow through. Doors open to the principal reception rooms and bedroom wing, creating an immediate sense of scale and elegance.
Sitting Room – 6.51 m × 4.60 m (21'4" × 15'1")
A substantial main reception room with a wide front window and a striking open fireplace set in natural stone — the perfect focal point for entertaining or relaxed family living. French doors open directly onto the garden patio, while a single doorway leads into the kitchen/breakfast room.
Dining Room – 5.54 m × 3.76 m (18'2" × 12'4")
A beautifully proportioned dining area with a deep box window overlooking the rear garden. The room is open to the kitchen/breakfast room through a wide archway, creating an inviting, free-flowing space for everyday family life or entertaining.
Kitchen / Breakfast Room – 7.08 m × 4.69 m (23'3" × 15'5")
An impressive kitchen fitted with an extensive range of base and eye-level cabinetry with rounded-edge worktops and a central island providing extra storage and preparation space. Features include a 1½ bowl ceramic sink with mixer tap, integrated dishwasher, space for an American-style fridge/freezer, fitted eye-level electric fan oven and four-ring gas ceramic hob with extractor hood. Dual-aspect windows fill the space with natural light. A door leads through to the practical utility area.
Utility & Annexe Potential
Utility Room – 3.37 m × 2.46 m (11'1" × 8'1")
Fitted with matching base and eye-level units, stainless steel sink with mixer tap, plumbing for washing machine and space for additional appliances. Window to front and radiator.
Cupboard housing the hot water cylinder and water softener.
WC with vanity wash hand basin, mixer tap, tiled splashbacks, low-level WC, window to front and radiator.
Bedroom 5 – 4.45 m × 2.53 m (14'7" × 8'4")
A well-sized double bedroom positioned with its own access to the utility and WC, featuring windows to the rear and side.
This whole section was extended by the current owners and offers excellent potential to create a self-contained annexe — ideal for multi-generational living or guest accommodation (subject to consents).
Main Bedroom Wing
Bedroom 1 – 7.00 m max × 3.90 m (23' × 12'10")
An impressive principal suite with windows to the front and side, two radiators and extensive fitted wardrobes.
Walk-in Wardrobe offering excellent fitted storage.
En-suite with a vanity wash hand basin, mixer tap, double shower enclosure with fitted power shower and glass screen, and low-level WC. Finished with tiled flooring and a radiator.
Bedroom 2 – 4.83 m × 3.20 m (15'10" × 10'6")
A superb dual-aspect double bedroom with windows to the rear and side, featuring a full range of fitted wardrobes, and radiator.
Bedroom 3 – 3.71 m × 3.38 m (12'2" × 11'1")
A generous double with rear window and radiator.
Bedroom 4 – 3.58 m × 3.20 m (11'9" × 10'6")
Another well-proportioned double bedroom with side window, radiator, attractive wooden flooring and a range of fitted wardrobes.
Family Bathroom
Beautifully fitted with a contemporary suite comprising a panelled bath with independent shower over and mixer tap, vanity wash hand basin with mixer tap, and low-level WC. Full-height ceramic tiling, radiator and tiled flooring.
Outside
The property is approached via a long gravelled driveway, tucked away behind mature trees and tall conifer hedging which provide excellent privacy and a wonderfully secluded setting. The grounds extend to around 1.19 acres, laid mainly to expansive lawns and framed by established trees and evergreens, giving a parkland feel.
Immediately behind the bungalow is a generous paved terrace, perfect for outdoor entertaining and enjoying the far-reaching views. A decorative low brick wall with wrought iron detail encloses the patio and leads directly onto the sweeping lawns.
Beyond the formal garden the plot opens to the rear, backing onto open paddocks and farmland, creating a tranquil countryside outlook. In the far corner lies a large natural pond surrounded by mature planting, adding both visual interest and a haven for wildlife.
A substantial triple garage/workshop (8.64 m × 5.48 m / 28'4" × 18') sits discreetly to one side of the plot and is fitted with power, lighting and useful storage space within the eaves — ideal for vehicles, hobbies or potential further adaptation (subject to consents).
Viewings - By appointment with the agents.
Special Notes - 1. None of the fixtures and fittings are necessarily included. Buyers should confirm any specific inclusions when making an offer.
2. Please note that none of the appliances or the services at this property have been checked and we would recommend that these are tested by a qualified person before entering into any commitment. Please note that any request for access to test services is at the discretion of the owner.
3. Floorplans are produced for identification purposes only and are in no way a scale representation of the accommodation.
Brochures
Thurlow Road, Withersfield- COUNCIL TAXA payment made to your local authority in order to pay for local services like schools, libraries, and refuse collection. The amount you pay depends on the value of the property.Read more about council Tax in our glossary page.
- Band: G
- PARKINGDetails of how and where vehicles can be parked, and any associated costs.Read more about parking in our glossary page.
- Garage,Driveway
- GARDENA property has access to an outdoor space, which could be private or shared.
- Yes
- ACCESSIBILITYHow a property has been adapted to meet the needs of vulnerable or disabled individuals.Read more about accessibility in our glossary page.
- Ask agent
Energy performance certificate - ask agent
Thurlow Road, Withersfield
Add an important place to see how long it'd take to get there from our property listings.
__mins driving to your place
Get an instant, personalised result:
- Show sellers you’re serious
- Secure viewings faster with agents
- No impact on your credit score
Your mortgage
Notes
Staying secure when looking for property
Ensure you're up to date with our latest advice on how to avoid fraud or scams when looking for property online.
Visit our security centre to find out moreDisclaimer - Property reference 34216579. The information displayed about this property comprises a property advertisement. Rightmove.co.uk makes no warranty as to the accuracy or completeness of the advertisement or any linked or associated information, and Rightmove has no control over the content. This property advertisement does not constitute property particulars. The information is provided and maintained by Jamie Warner Estate Agents, Haverhill. Please contact the selling agent or developer directly to obtain any information which may be available under the terms of The Energy Performance of Buildings (Certificates and Inspections) (England and Wales) Regulations 2007 or the Home Report if in relation to a residential property in Scotland.
*This is the average speed from the provider with the fastest broadband package available at this postcode. The average speed displayed is based on the download speeds of at least 50% of customers at peak time (8pm to 10pm). Fibre/cable services at the postcode are subject to availability and may differ between properties within a postcode. Speeds can be affected by a range of technical and environmental factors. The speed at the property may be lower than that listed above. You can check the estimated speed and confirm availability to a property prior to purchasing on the broadband provider's website. Providers may increase charges. The information is provided and maintained by Decision Technologies Limited. **This is indicative only and based on a 2-person household with multiple devices and simultaneous usage. Broadband performance is affected by multiple factors including number of occupants and devices, simultaneous usage, router range etc. For more information speak to your broadband provider.
Map data ©OpenStreetMap contributors.





